Passive House Design
Durable, energy-efficient, cost-effective and comfortable buildings.
1 • High-performance building envelope
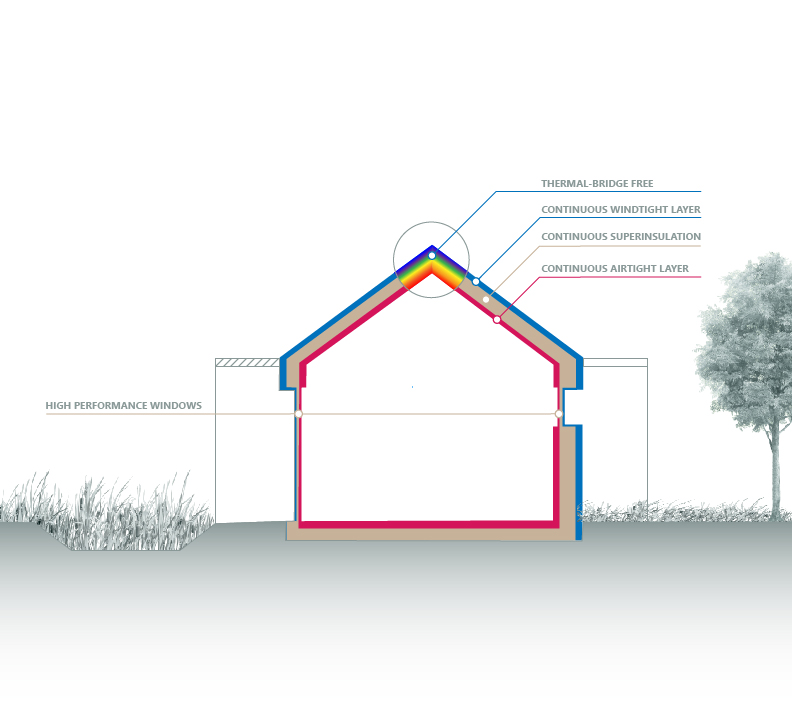
Key criteria:
- Continuous insulation, with a high thermal performance: R-38 hr.ft2.ºF/BTU minimum for opaque elements and R-7.1 hr.ft2.ºF/BTU minimum for windows.
- Continuous air-tight layer and wind-tight layer: airtightness level< 0.6 ACH@50Pa, corresponding to the most stringent standard.
- Elimination of thermal-bridges, which are localized weak areas in the envelope of a building, like a wall-floor connection: Psi < 0.006 BTU/(hr.ft.ºF).
Advantages:
- Reduced cold air infiltration in winter, reducing heating energy use.
- Reduced warm air infiltration in summer, reducing humidity and cooling demand.
- Reduced air movement within insulation layer, enhancing its performance.
- Reduced possibility of moisture and condensation damage to envelope, resulting in more durable and higher quality buildings.
- Reduced noise infiltration, enhancing calmness of indoor environment.
- Reduced drafts and higher interior surface temperature, eliminating structural damage from condensation and mold, and providing higher thermal comfort.
2 • Passive Solar
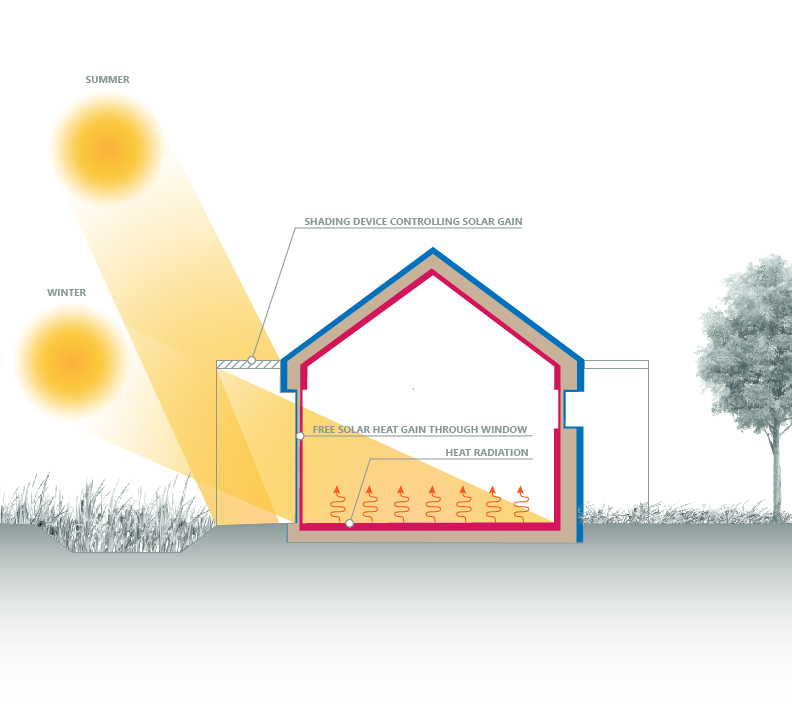
By bringing daylight and fresh air inside the building, windows play a key role in optimizing well-being. High performing windows is also essential to ensure thermal comfort. Instead of acting as holes in the fabric that contribute to heat loss, which is the case in most buildings, Passive House windows can result in net heat gains on the south façade, because solar radiations add more energy to the home than it loses, thus reducing space heating demand.
Passive house windows characteristics:
- Low thermal transmission: Uw, installed < 0.14 Btu/ hr.ft2.ºF.
- Triple pane windows with low-emissivity coatings on the glass, argon filling, low-conductivity insulated spacers, thermally broken window frames.
- High solar energy transmittance factor (SHGC) = 50-60%, except West and East orientations (20-30%) as solar shading can be difficult to achieve on these orientation.
- High internal surface temperatures, leading to increased occupant comfort.
Occupants are free to open windows as they wish without compromising the energy-efficiency of the building. However indoor air quality is never compromised irrespective of whether windows are opened or not, because fresh air is continuously supplied by the mechanical ventilation system which is a critical element of a Passive House project.
3 • Thermal comfort and indoor air quality
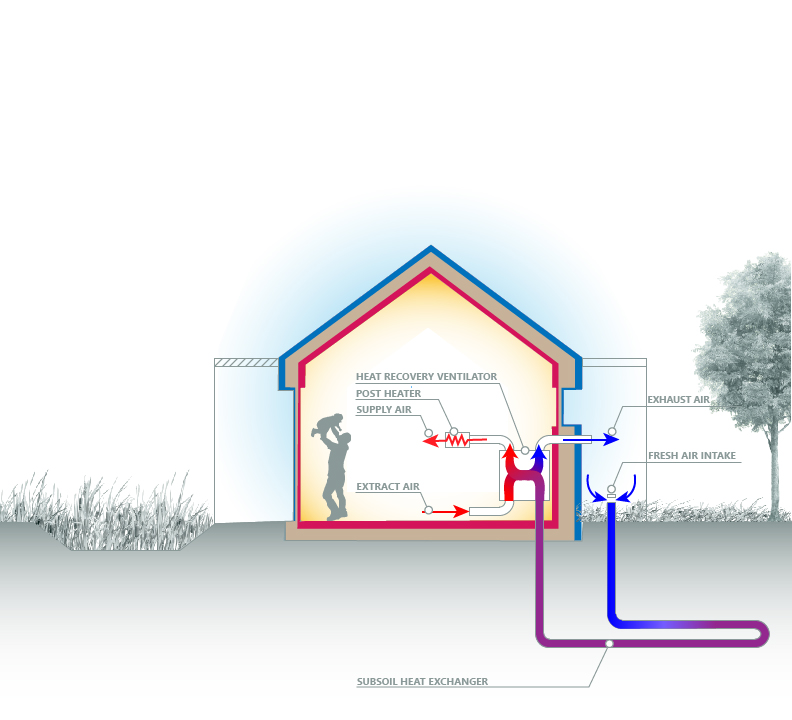
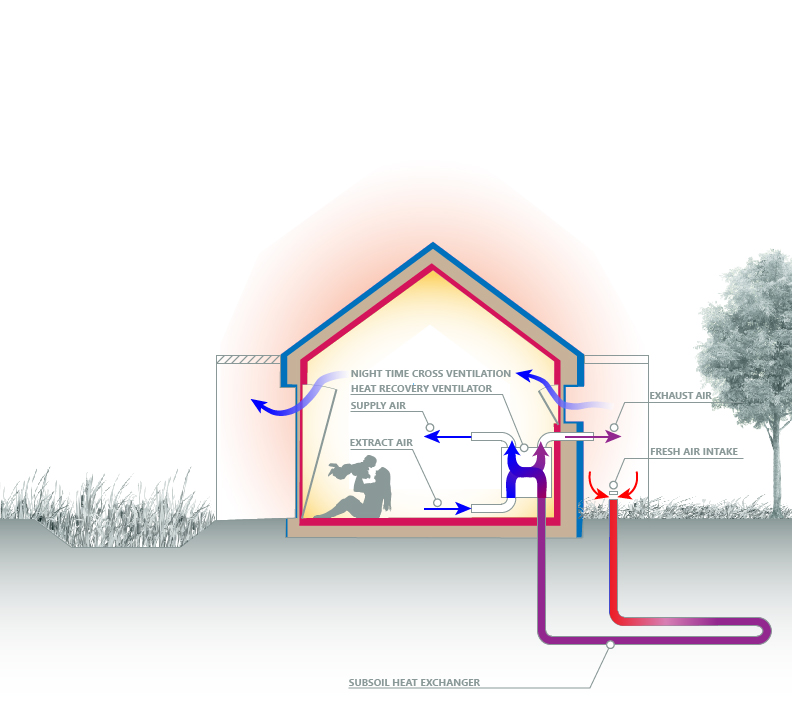
A mechanical ventilation system (HRV) with heat recovery provides optimal indoor air quality for the health and comfort of occupants. With an efficiency of 75% minimum, the heat exchanger saves energy by passively transferring heat from the exhaust air to the outdoor incoming air.
In addition, a subsoil heat exchanger reduces or even eliminates the use of active heating demand in winter and active cooling demand in summer, by taking advantage of the constant temperature of the ground over the year to pre-heat (winter) and pre-cool (summer) incoming fresh air and thus reducing energy input.
Energy/ enthalpy recovery ventilator (ERV) is an alternative system that recovers moisture in addition to heat, and which is suited in dry winter climates and humid summer climates.
Clean, filtered fresh air is supplied all-year round to all living spaces, and stale air is extracted from wet rooms and utility rooms. This system reduces heat loss in winter by eliminating the need to open the windows. Thermal comfort can be improved in summer by opening the windows at night to generate natural cross ventilation.
The optimal thermal comfort of a Passive House building is provided by:
- comfortable interior surface temperature
- low radiant temperature asymmetry,
- low local air temperature differences (vertical and horizontal),
- elimination of drafts,
- low difference between radiant temperature and air temperature,
- homogeneity of temperature and controlled relative humidity of the air in every spaces.
4 • Energy efficiency
Energy conservation is achieved through cost-competitive energy efficient building elements and heat recovery ventilation system. Very low energy is required for heating and cooling: heating and cooling demands is less than 4.75 kBtu/sf.yr, corresponding to 75% consumption reduction compared to conventional buildings.
Heating/ cooling generation can be implemented by various means (air-based or hydronic distribution), but thermal comfort can be achieved solely by post-heating or post-cooling of the fresh air mass required for sufficient indoor air quality conditions, without the need of additional recirculation of air.
The primary energy demand of a Passive House project, including heating, cooling, hot water production, lighting, appliances, and all plug loads, is very low: Primary Energy < 38 kBtuPE/sfTFA.yr or Primary Energy Renewable < 19 kBtuPER/sfTFA.yr. This extremely low energy consumption reduces dependency on fossil fuels, increases resiliency to weather and climate impacts, and provides affordable operative costs during energy crisis.
Regenerative Design
Living buildings that have a positive impact on their ecosystems and nurture the innate human bond with nature.
1 • Renewable energy for Net-Zero building
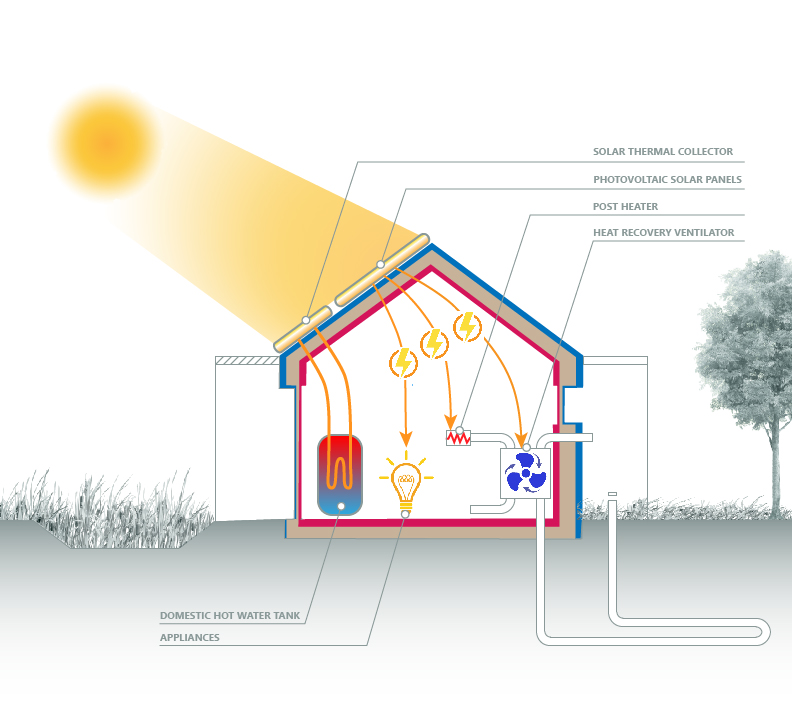
A net-zero energy building produces as much safe and pollution-free renewable energy as it needs for its annual operation. To limit the required size of renewable energy system and eliminate wasteful spending, it is essential to first prioritize the reductions of energy needs through the implementation of Passive House principles and the installation of energy efficient appliances. Renewable energy sources are identified as passive solar, photovoltaics, solar thermal, wind turbines, water-powered microturbines, direct geothermal, and fuel cells powered by hydrogen generated from renewably powered electrolysis.
2 • Closed-loop water system for Net Positive Water building
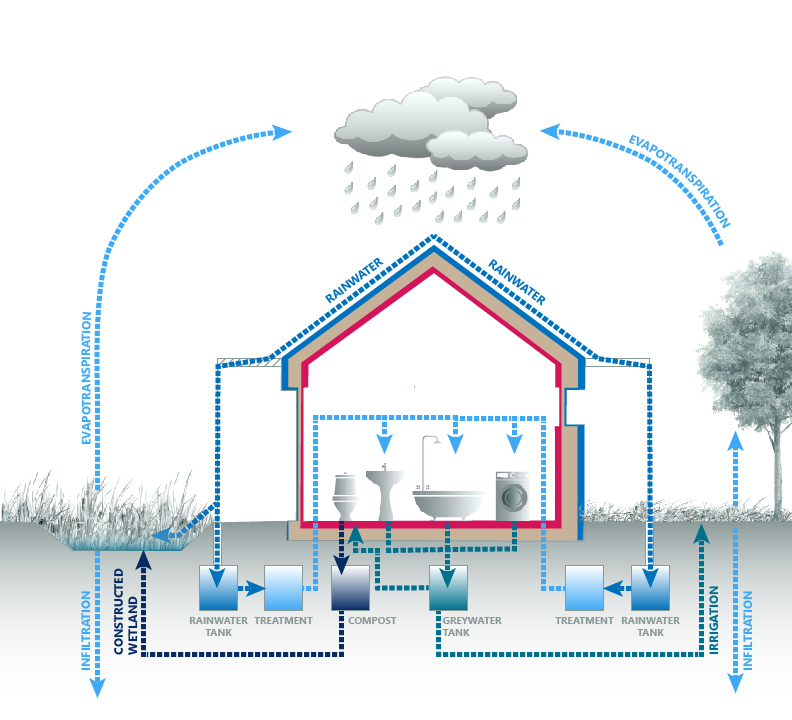
A net-positive water building uses only captured rainwater and recycled wastewater for all its needs. All stormwater and water discharge is treated and reused on site, and managed through a closed-loop system, in harmony with the natural water flows of the site. For the water management system to be viable, it is necessary to reduce water needs through the installation of efficient plumbing fixtures and composting toilets.
3 • Natural, healthy and recyclable materials
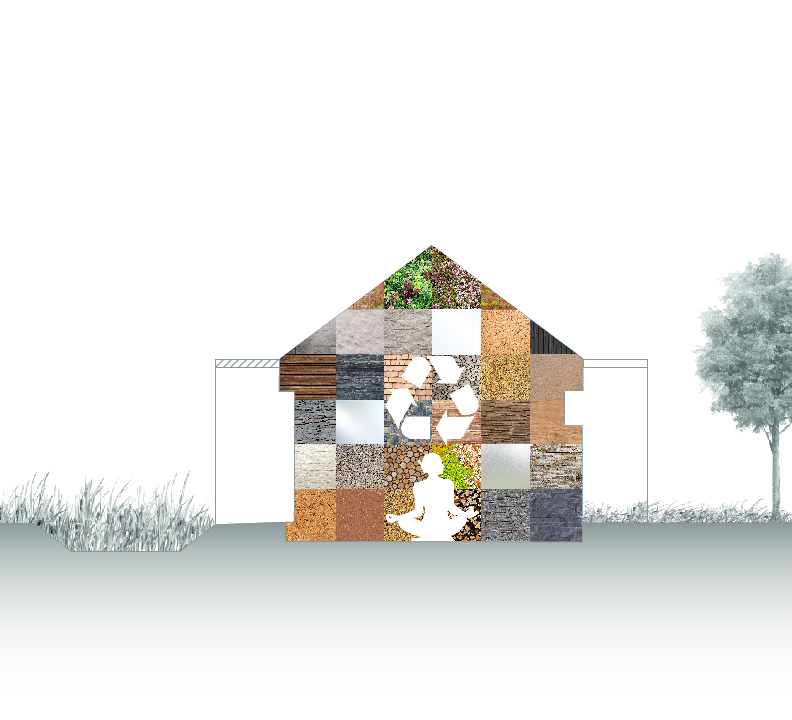
The selection of natural, non-toxic, recyclable, recycled or salvaged materials mitigates the negative environmental impact of materials throughout their life-cycle, including personal illness, habitat and species loss, pollution, and resources depletion.
Materials that contain no toxic chemicals and minimum level of Volatile Organic Compounds protect workers’ and inhabitant’s health, and improve the air quality of the build environment.
Natural materials that are third-party certified by standards for sustainable resource extraction and fair labor practices, like wood certified to Forest Stewardship Council (FSC), reduce damaging environmental and social impacts related to industries.
The incorporation of regionally manufactured material stimulate local economic growth, strengthens community ties, and minimizes environmental impacts associated with transportation of products and materials.
Optimizing the quantity of materials used and limiting waste generated during construction and at the building’s end-of-life, are not only cost-effective strategies, but also conserve natural resources and reduce the embodied carbon footprint of the building, thus mitigating climate change.
The ultimate goal is to use ecologically restorative materials, which have no negative impact on human and ecosystem health from the extraction, processing and disposal, and can be turned into a valuable resource through reuse, or generate beneficial waste to the environment at the end of their life, so mimicking the natural nutrient closed-loop ecosystem.
4 • Biophilic design to reconnect people with nature
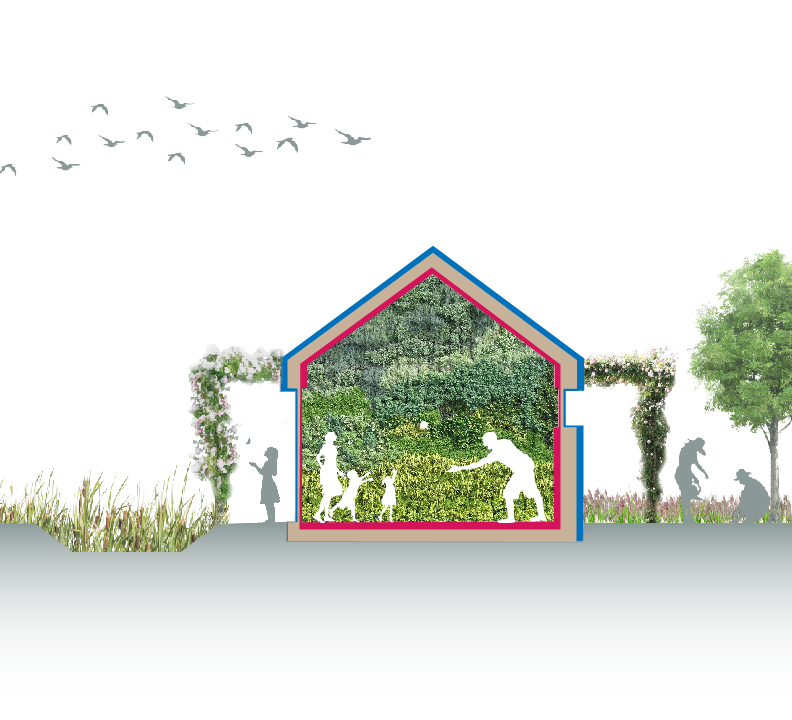
Biophilic design includes elements that nurture Biophilia, the innate affiliation of human beings to nature and other living organisms. It incorporates natural features (vegetation, water, daylight, natural shapes and forms, nature’s patterns, animals,…), encourages sufficient and frequent human-nature interactions in both the interior and the exterior of the building, and connects the building environment to the place, climate and culture.
Nature is essential to an healthy, happy and meaningful life; it protects our mental health, reduces long-term chronic stress and stimulates our creativity; it provides the conditions for friendships and social contact.
Imagine your building as a natural ecosystem that you live in and cherish.
‘The values of Biophilia…require that we seek to harmonize nature with humanity if we are to achieve a just, secure, sustainable, fulfilling, and loving future’ – Stephen Kellert