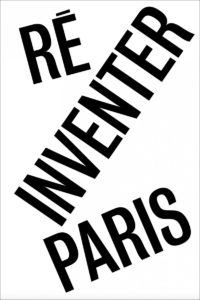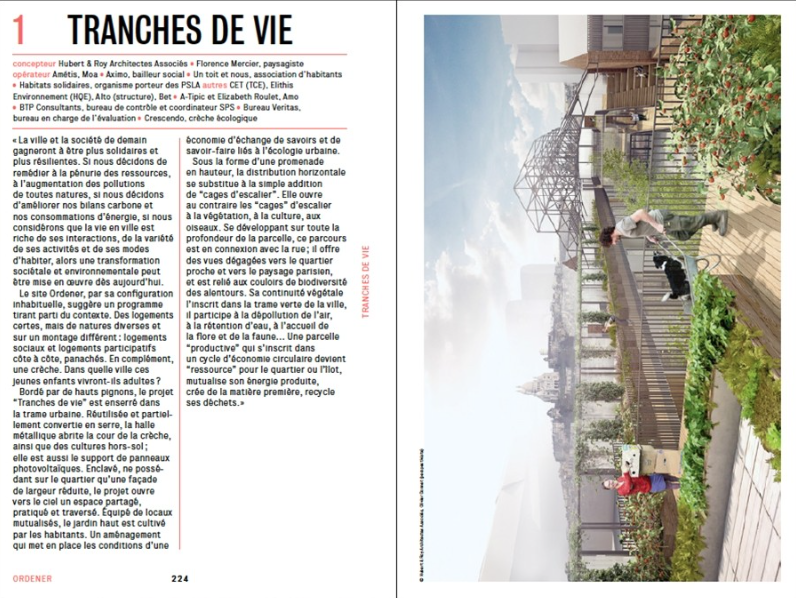Reinventing Paris: competition for innovative urban projects (winning project)
Ordener Street, Paris 18th arrondissement, France
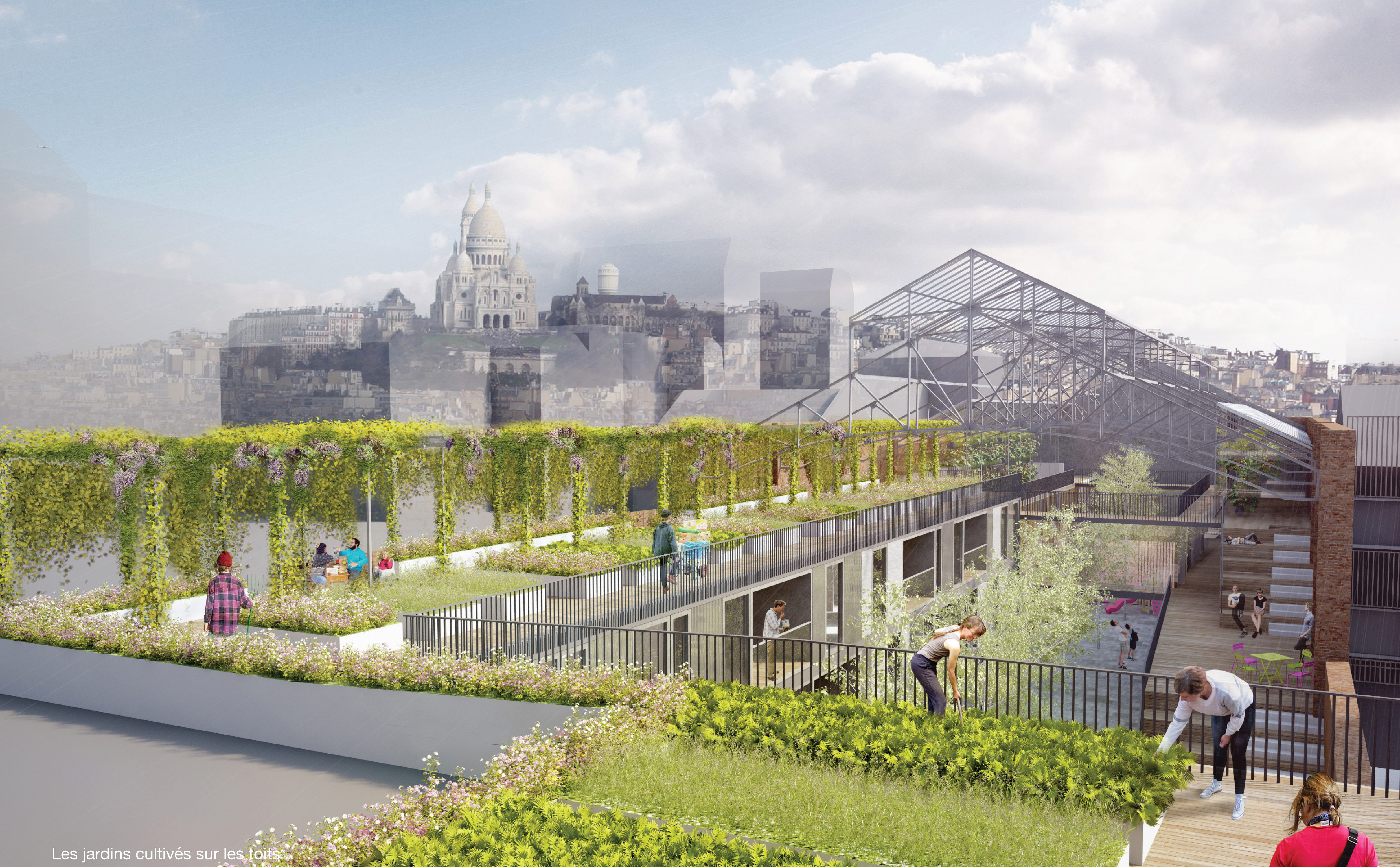
Hubert & Roy architects ● Michael Hackspill project designer and manager in charge of the competition ● Date of competition: 2015 ● Total gross floor area: 54 900 ft2 ● Construction cost: 6 000 000€ excluding VAT ● Perspectives by Olivier Donnet
Surrounded by high walls, the project site is a parcel of land, inserted into the middle of an urban block, with a narrow opening onto the street. The redevelopment of this former industrial site consists of creating three residential buildings containing 25 apartments, and the repurposing of an existing metal covered market located at the bottom of the lot into a nursery for 45 children. The innovative real estate transaction involves the future inhabitants and users participation at the start of the planning and design phases. The members of this group are linked by the desire to live together with a strong social and environmental motivation. Formed in association, they will autonomously manage the whole project upon delivery. The program mixes all generations, the inhabitants have diverse backgrounds and ages. All type of accommodations (rental social housing, publicly-assisted and market-rate housing for sale) are incorporated into one entity. Furthermore, it provides several shared spaces (community café, multipurpose-room, guest room and vegetable garden on the roofs) which will be opened to the residents as well as the whole neighborhood. A fair trade store and a full height gap created into the front building depth will be the focal point from the street. The architectural layout reverses the perception of an isolated site by creating an elevated public promenade that leads to the apartments and to the shared spaces. It extends along the plot from the street to the nursery’s playground, and from the ground to the roofs levels where everyone enjoys sunlight and panoramic views of the skyline. Urban farming is developed on the total roof area, and greenhouses are set up under the metal frame of the former covered market. These activities strengthen social bonds and fit into the city’s green corridor, thus contributing to the circular economy and protecting biodiversity.
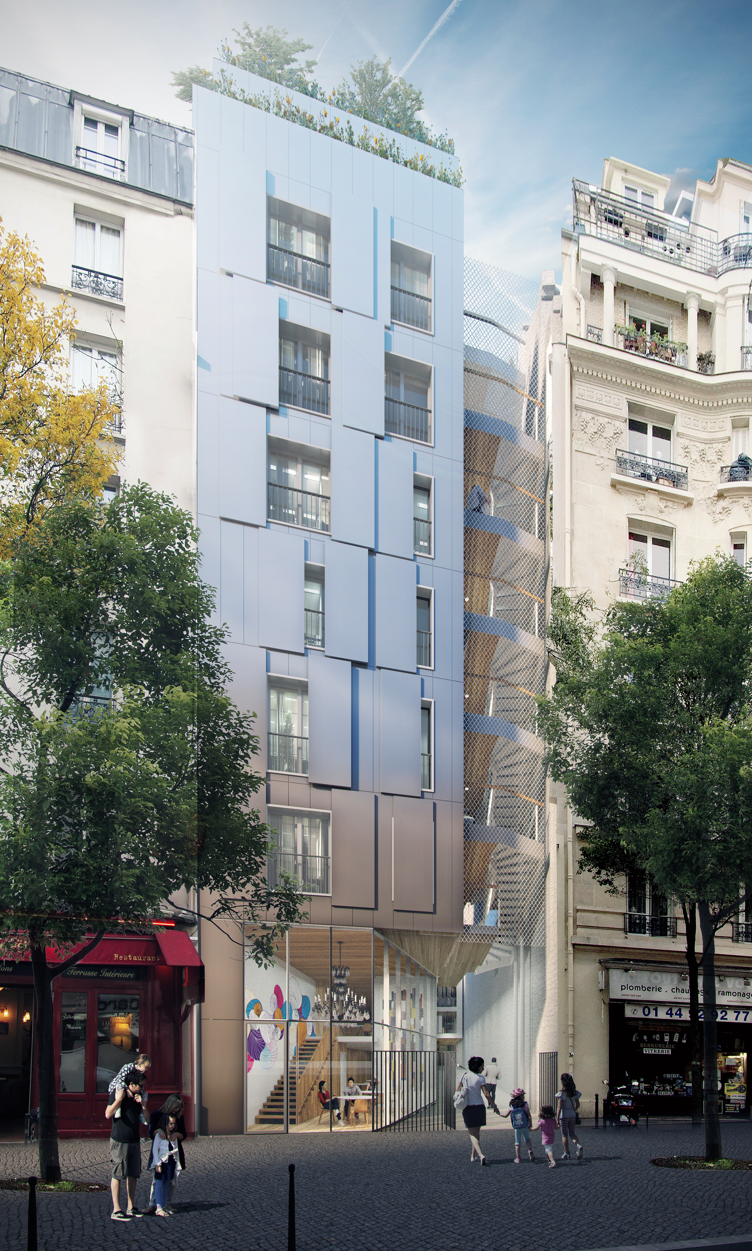
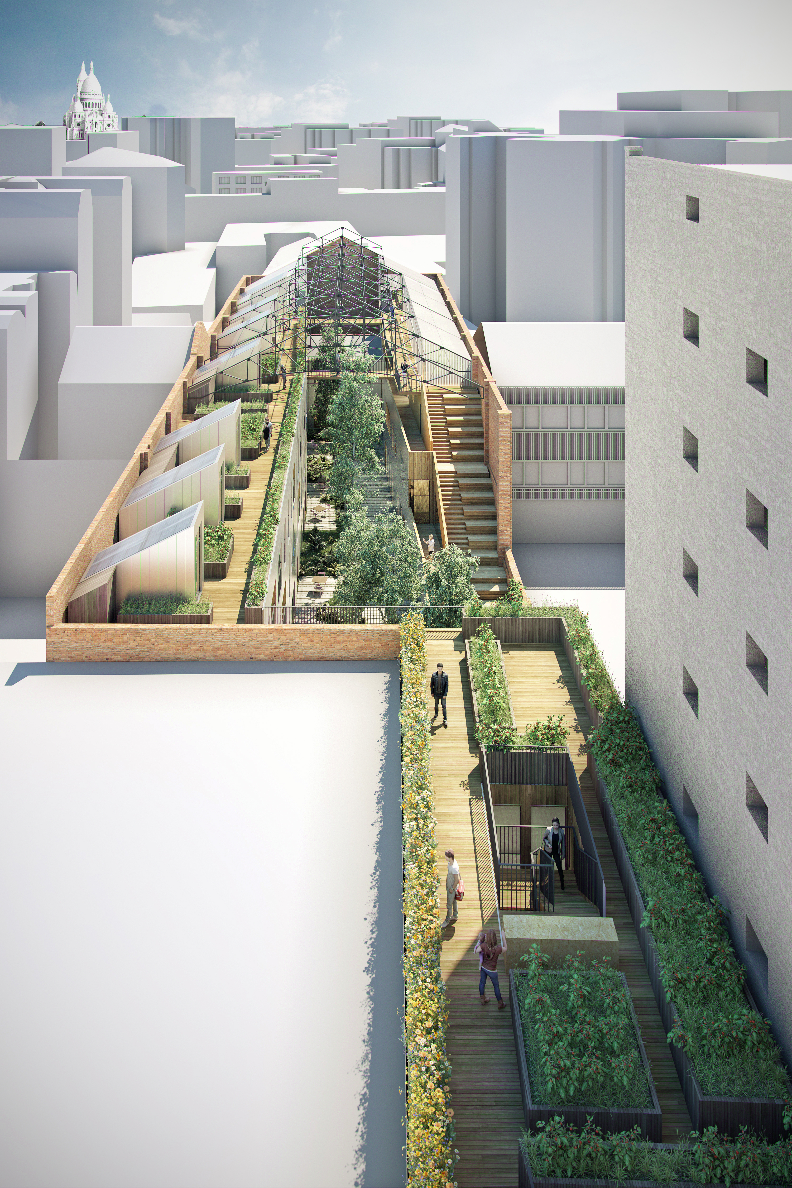
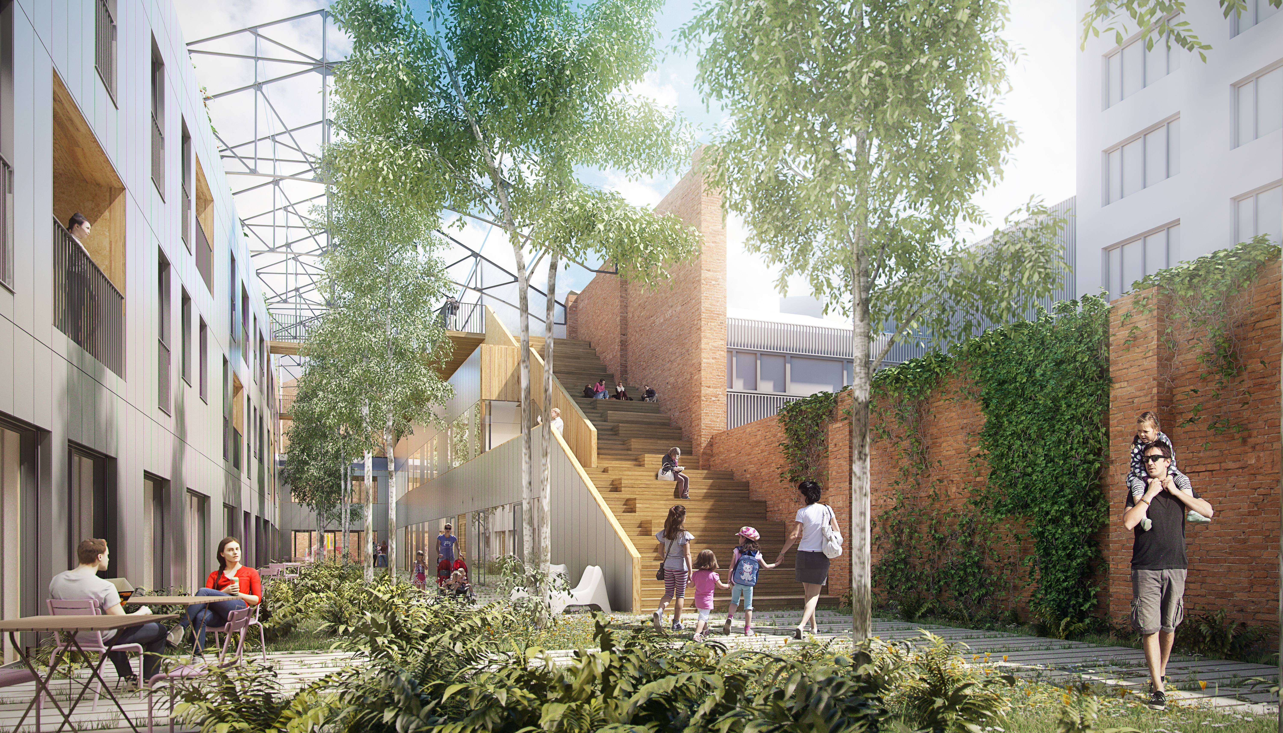
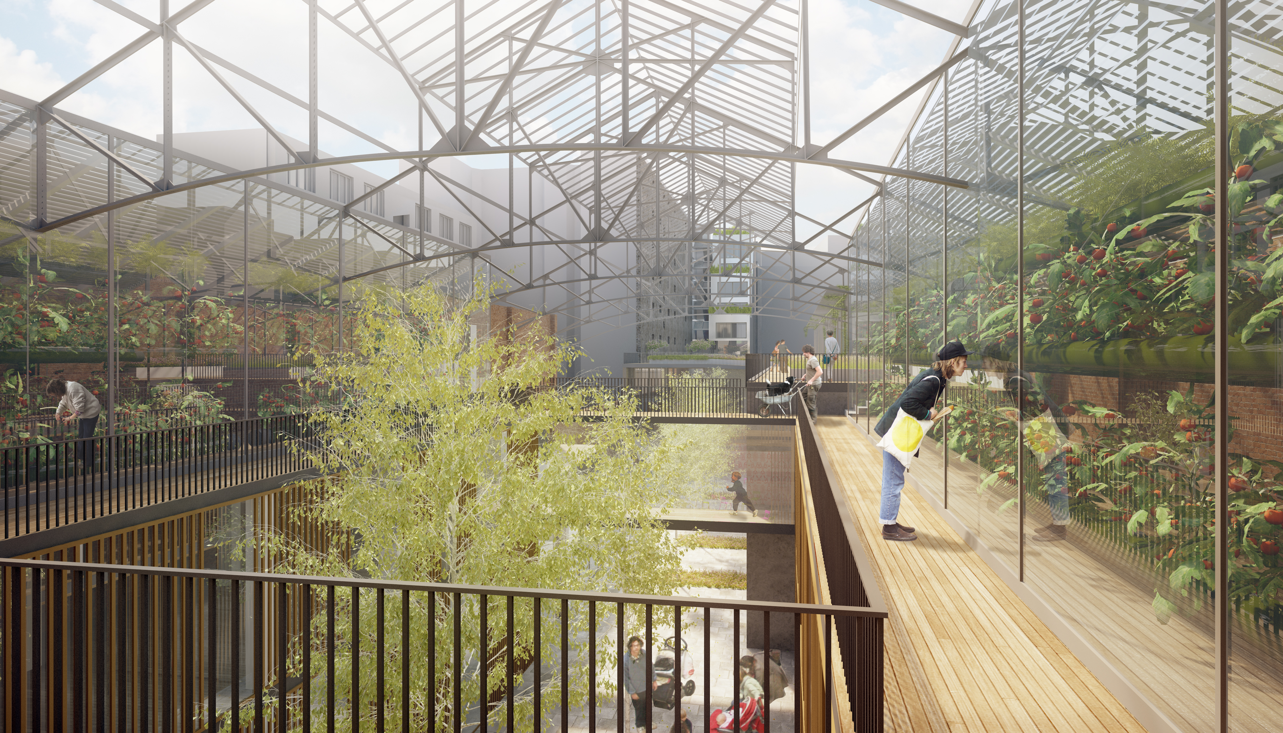
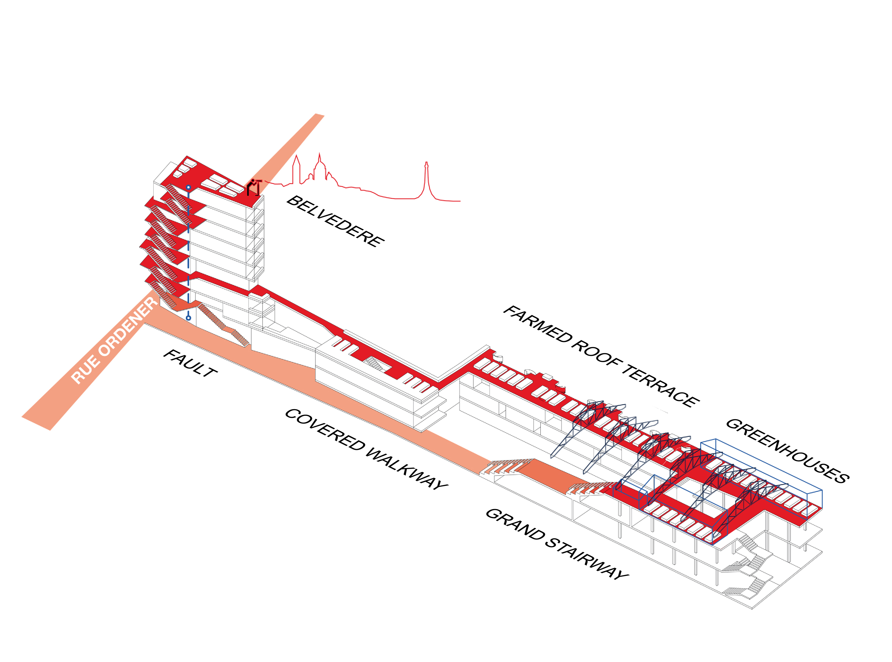
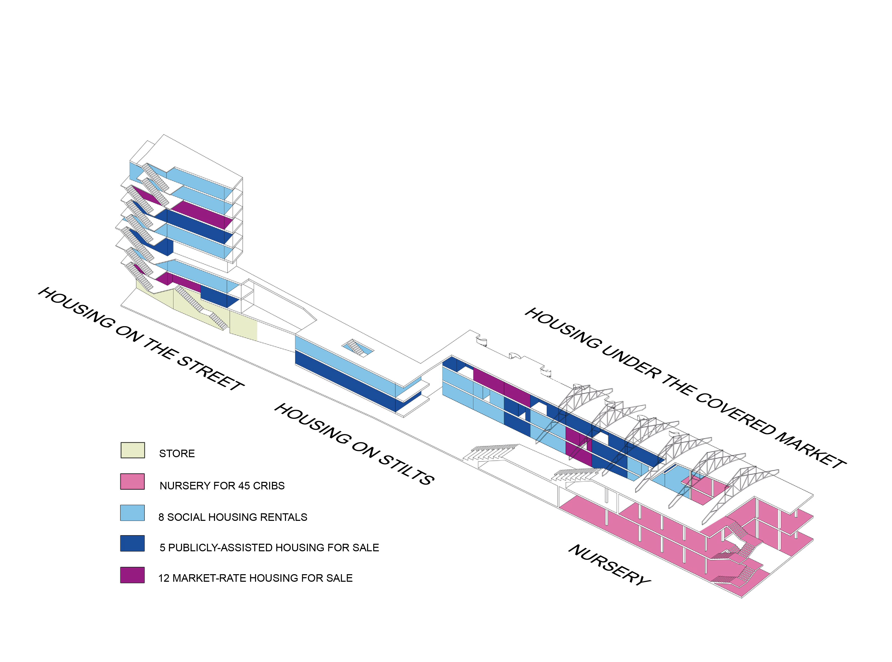
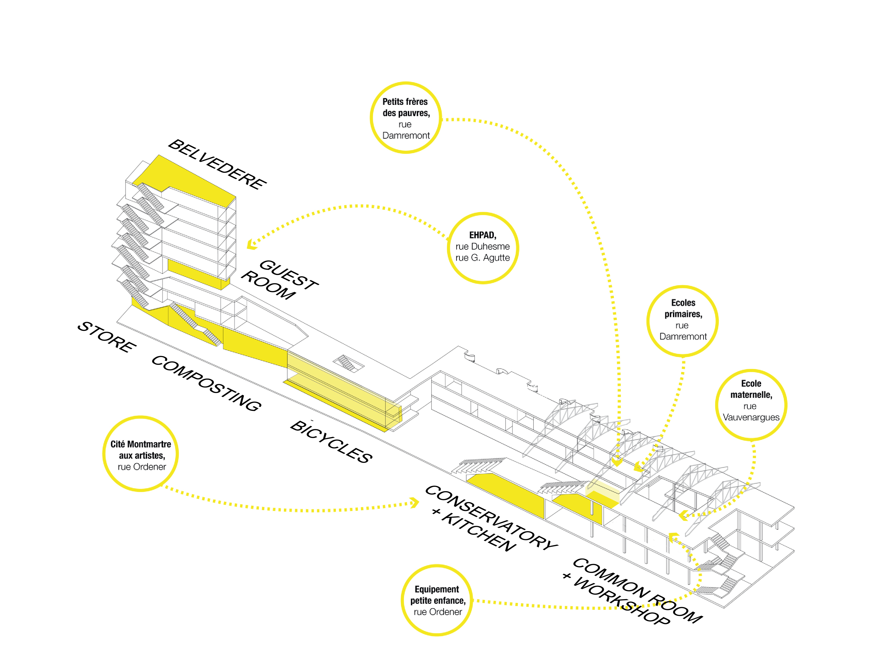
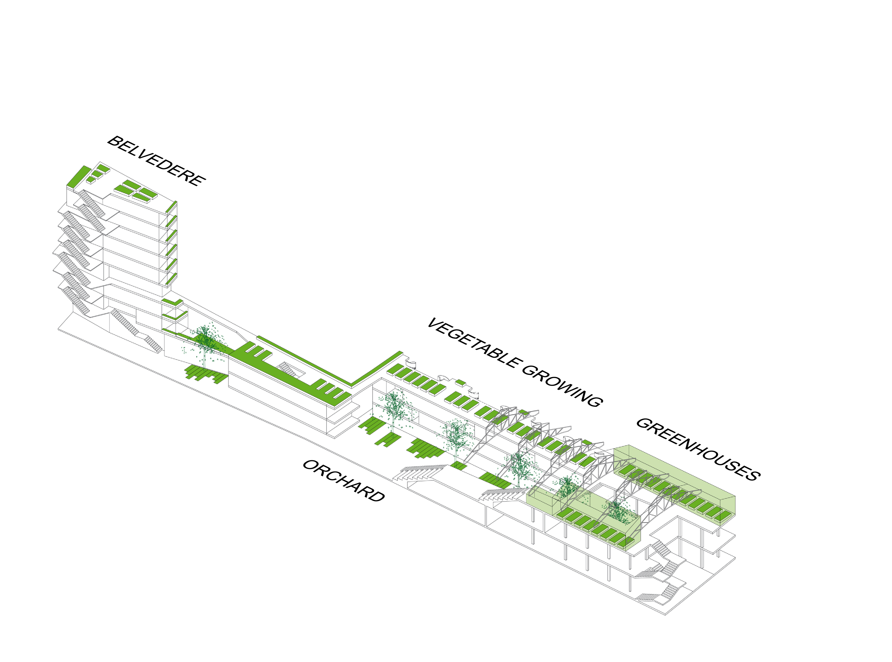
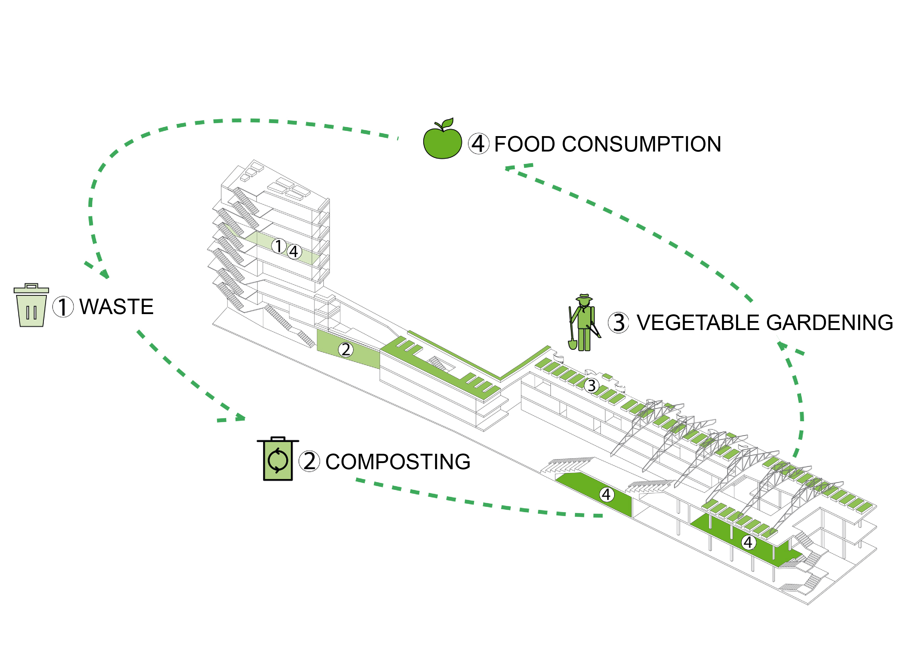
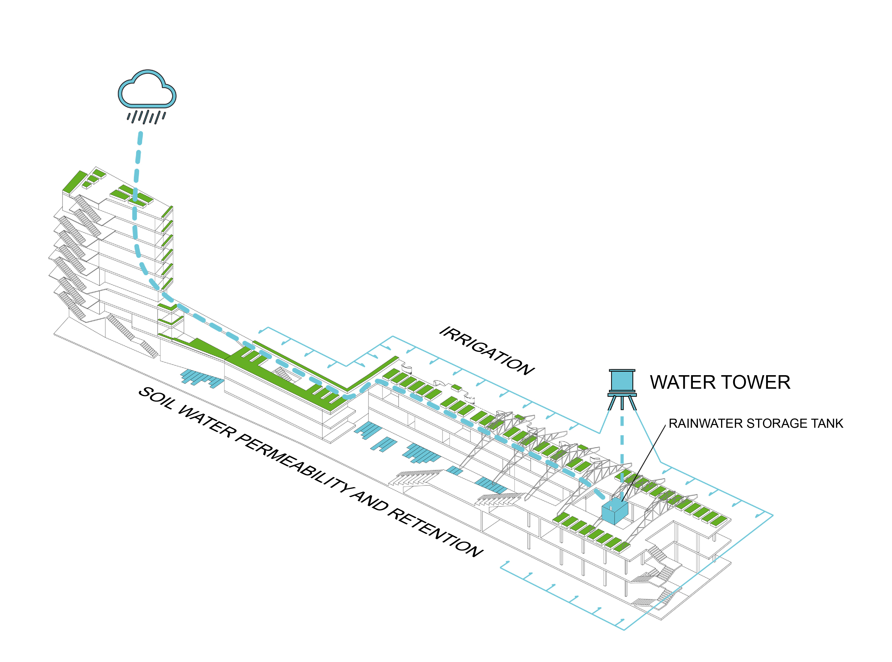
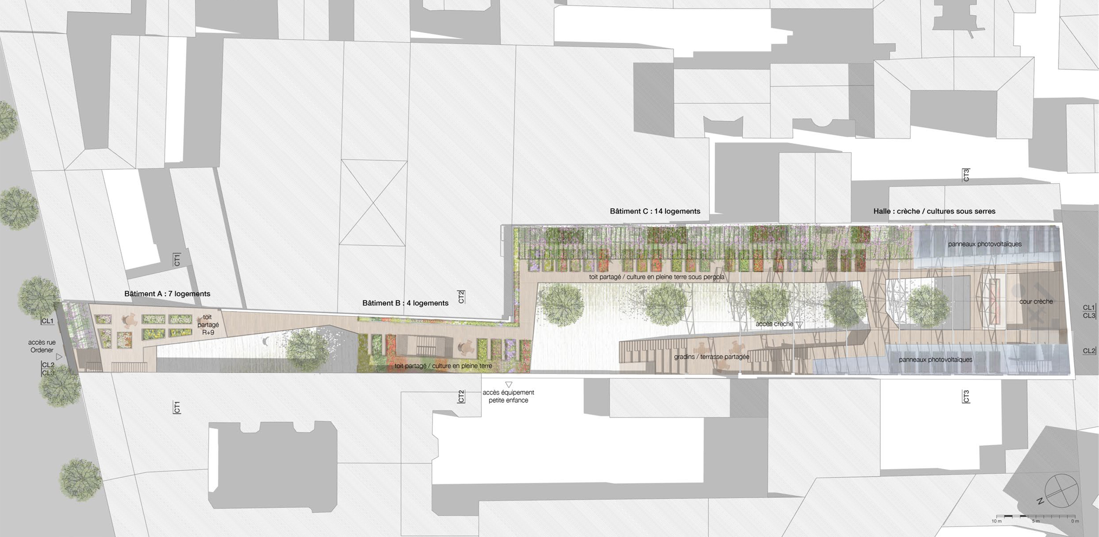
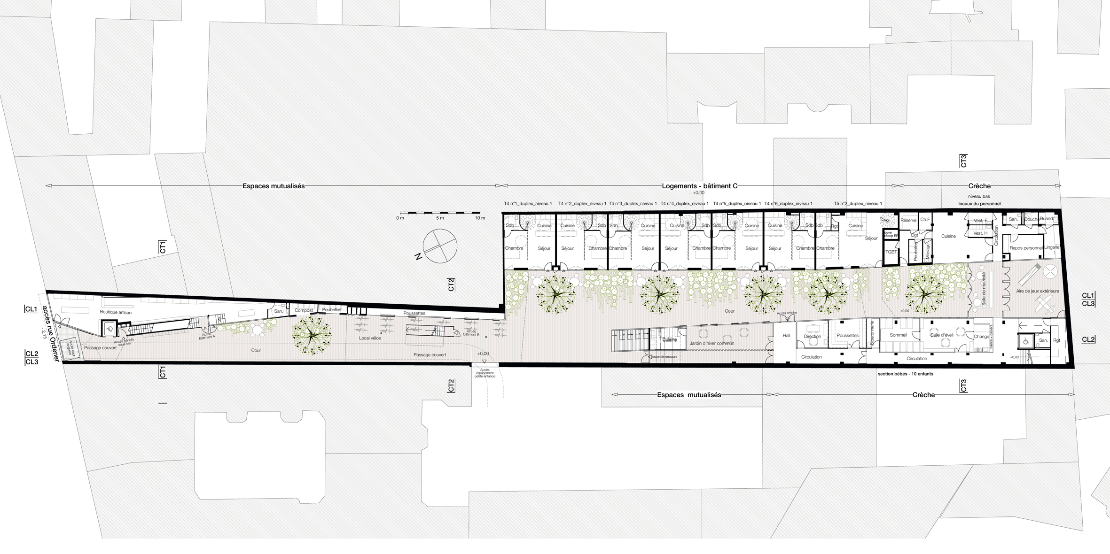
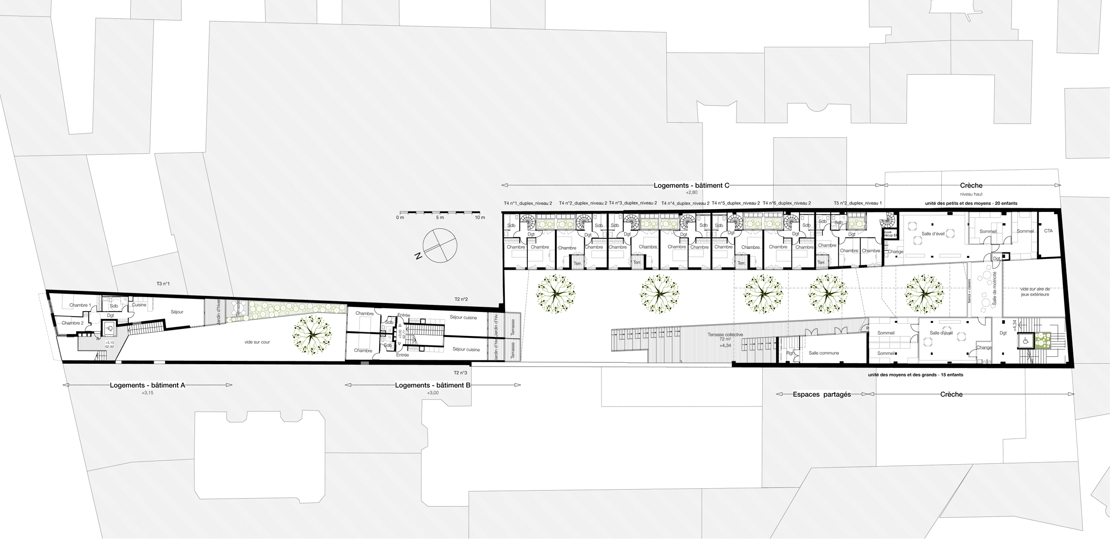
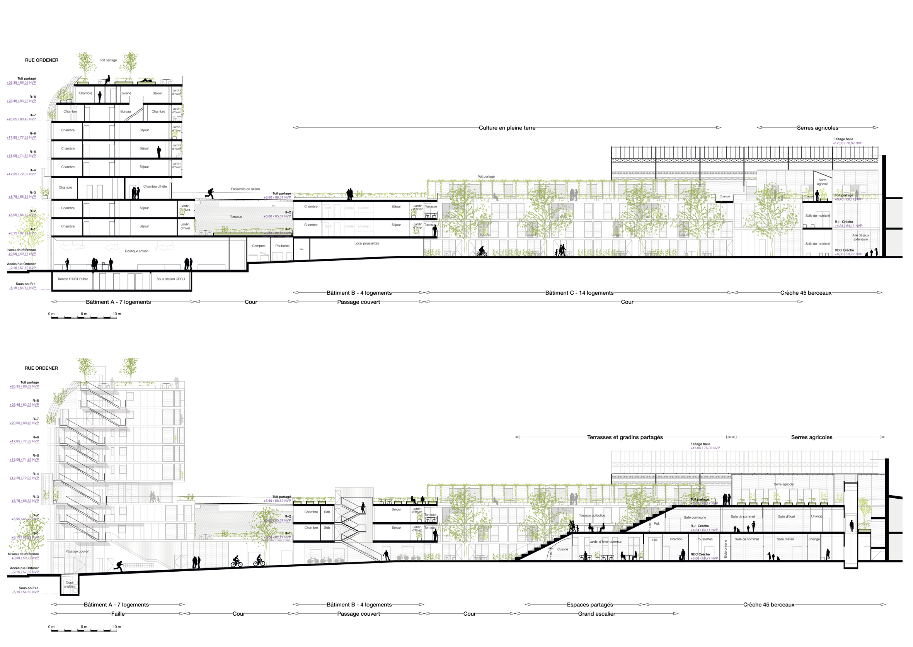
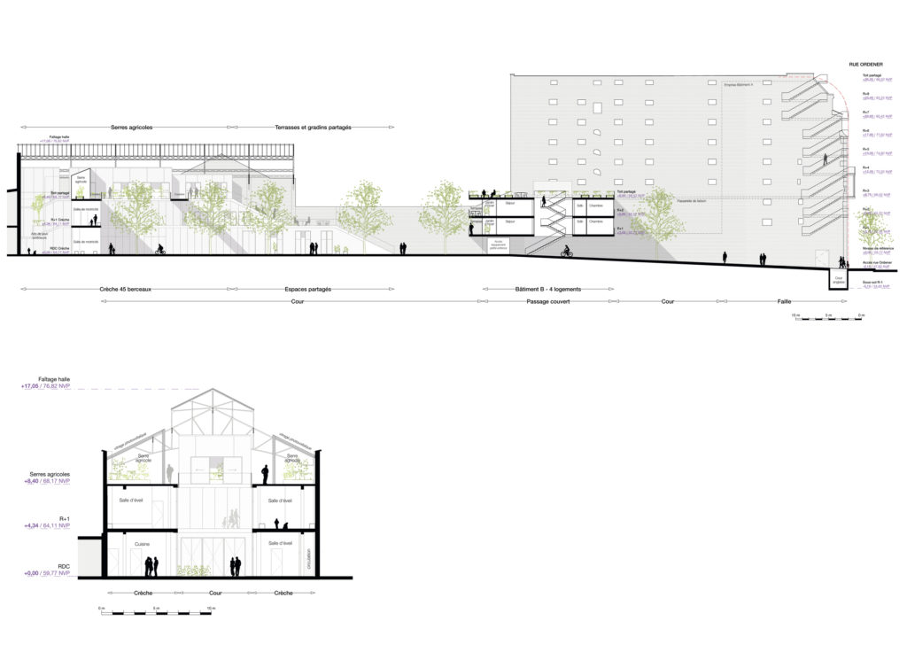
Longitudinal and cross section of the nursery and the agricultural greenhouses
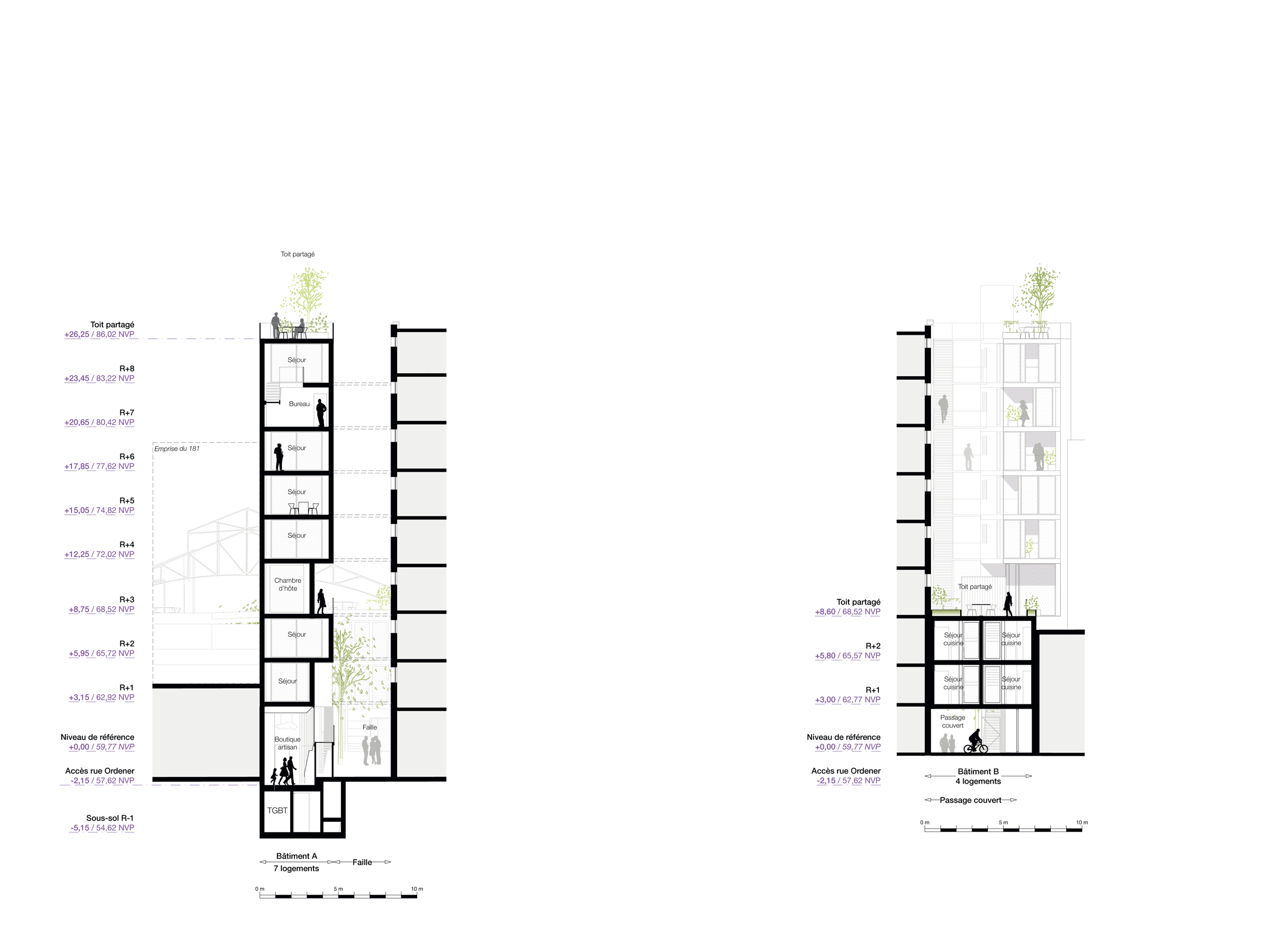
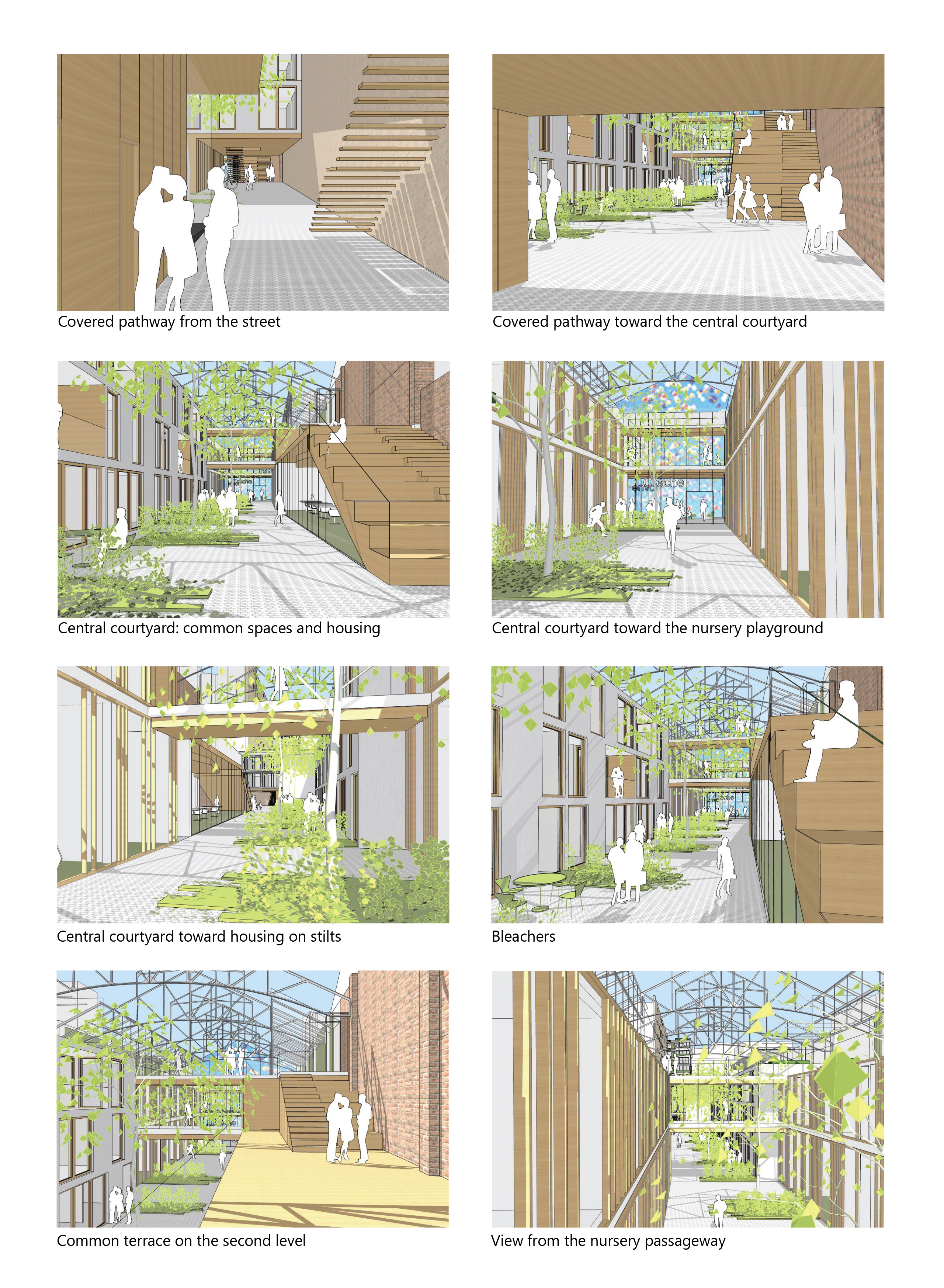
Publications
