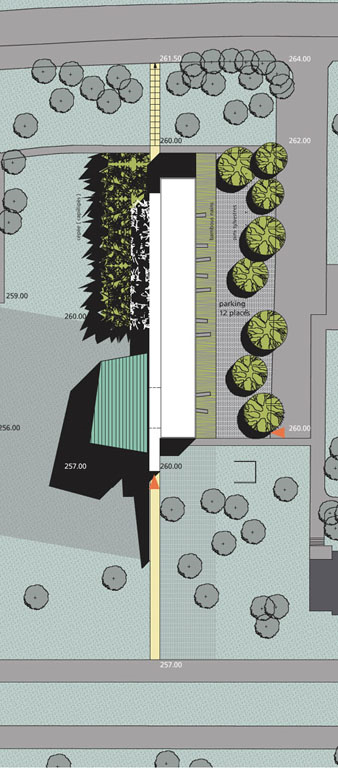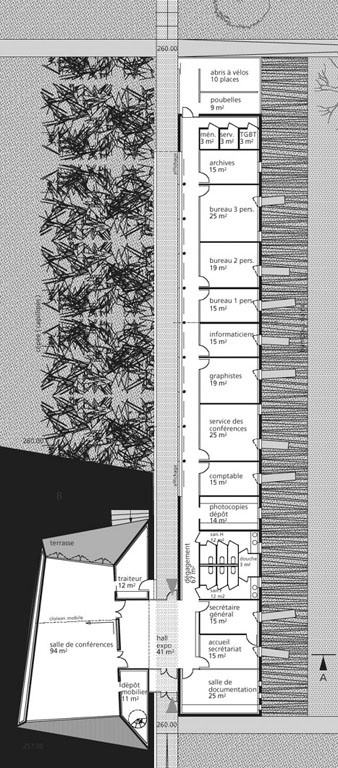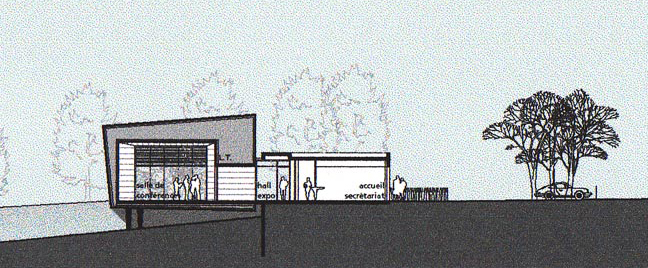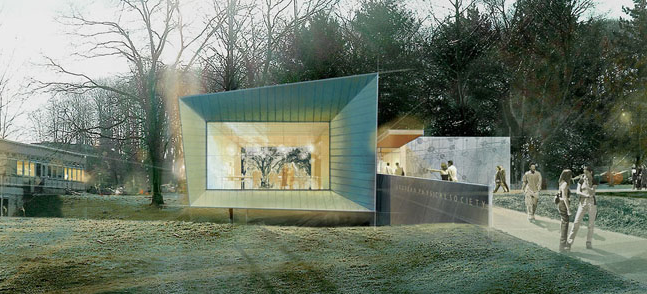Mulhouse, Alsace Region, France
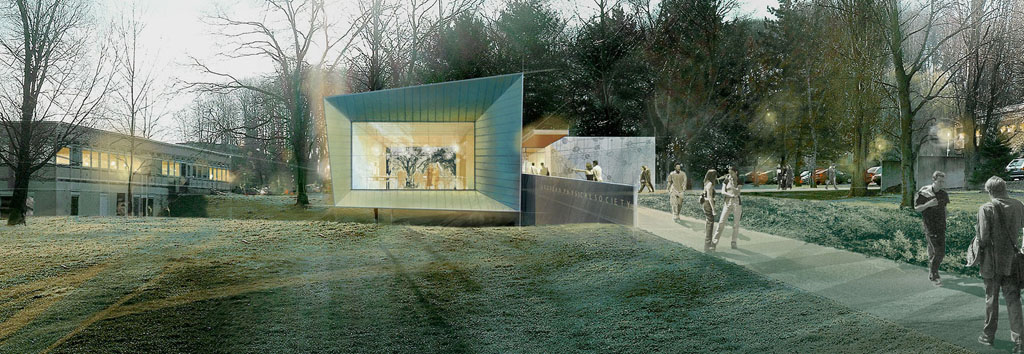
Auger & Rambeaud architects ● Michael Hackspill project designer in charge of the design competition phase date of competition: 2002 ● Perspectives by Cyrille Jacques
The project is sited in the heart of the Mulhouse University campus, on a slightly sloping ground, covered in lawn and trees. The program consists of organizing a suite of adjoining, partitioned offices and a conference room
around a reception and exhibition hall. The relatively modest scale of the project, compared to the collection of surrounding, imposing university buildings, resulted in exaggerating the presence of the conference room, isolated in its setting. Thus, it is slightly raised and cantilevered off the natural ground. This remarkable setting confers a strong identity to the European Physical Society. Furthermore, the double orientation of the conference room creates a mise en abyme of the campus landscape: from the inside, as from the outside, its large glass walls constitute two panoramic screens, through which users take center stage and take advantage of unobstructed views. The reception and exhibition hall, double-oriented as well, is located at the interface between the conference room and the offices aligned in a thin strip, which stretches throughout the plot, thus revealing the expanse of the site.
