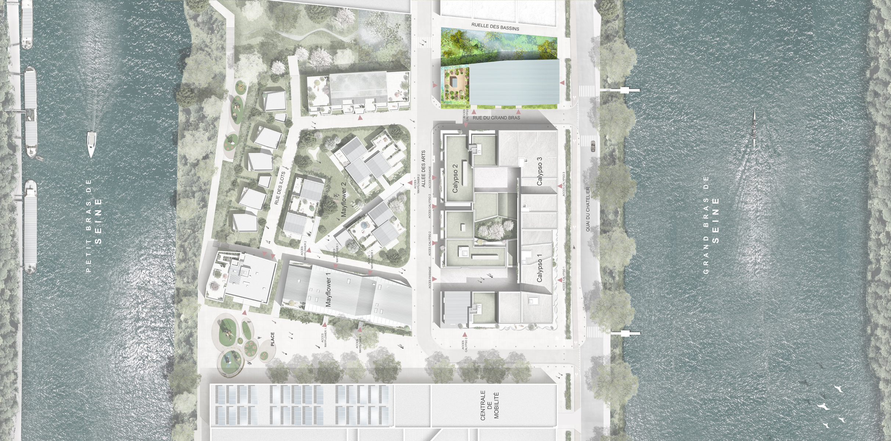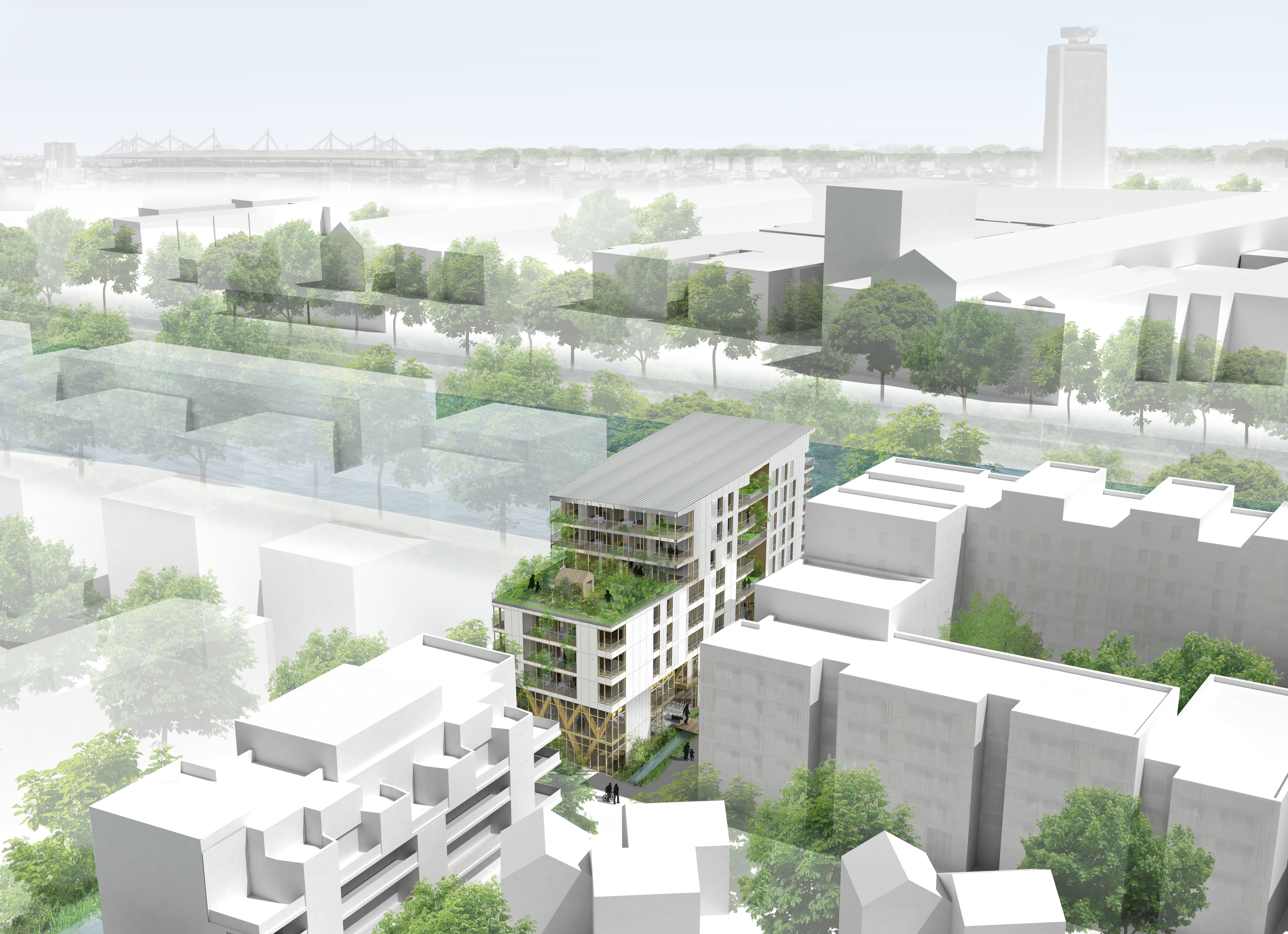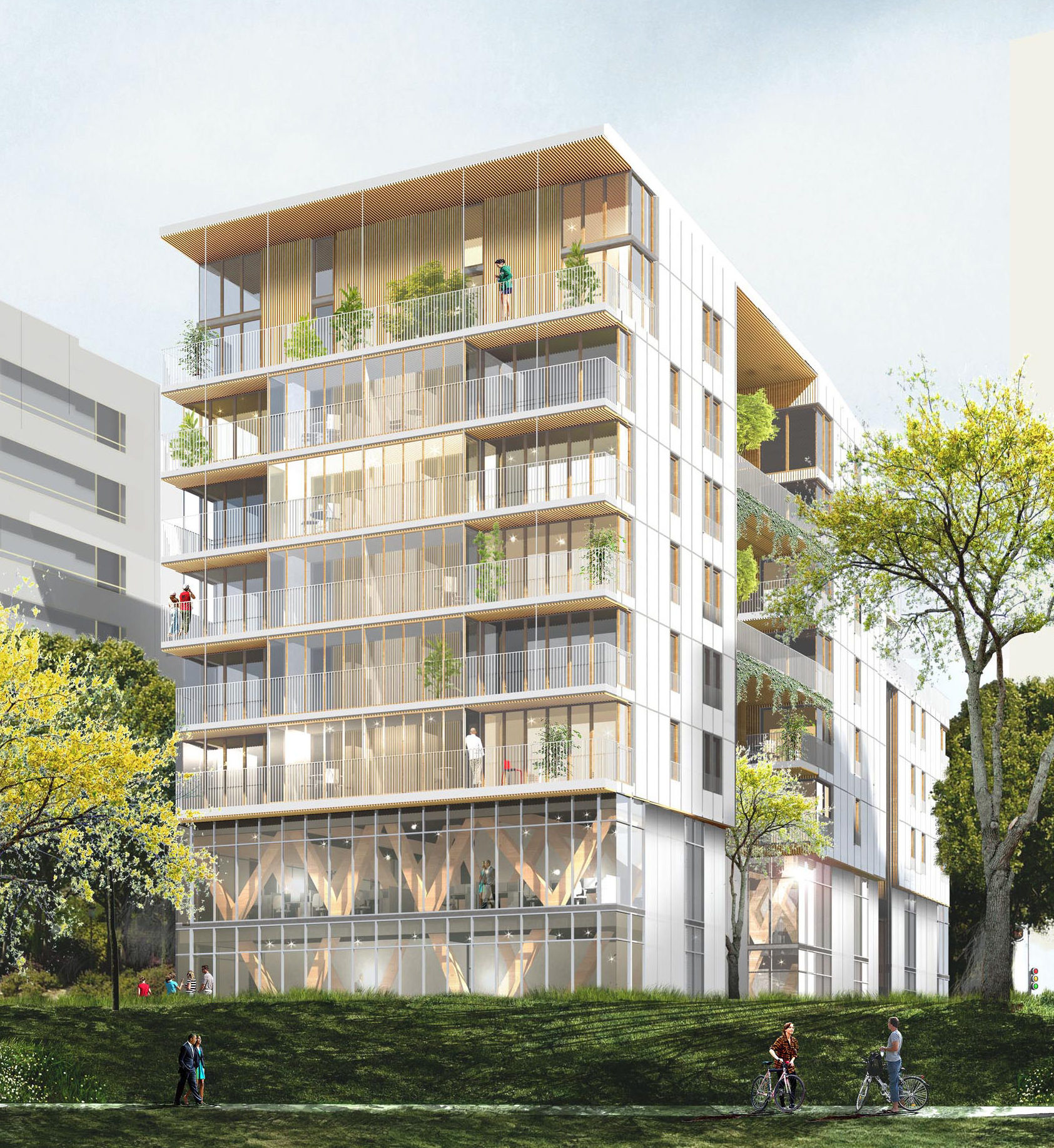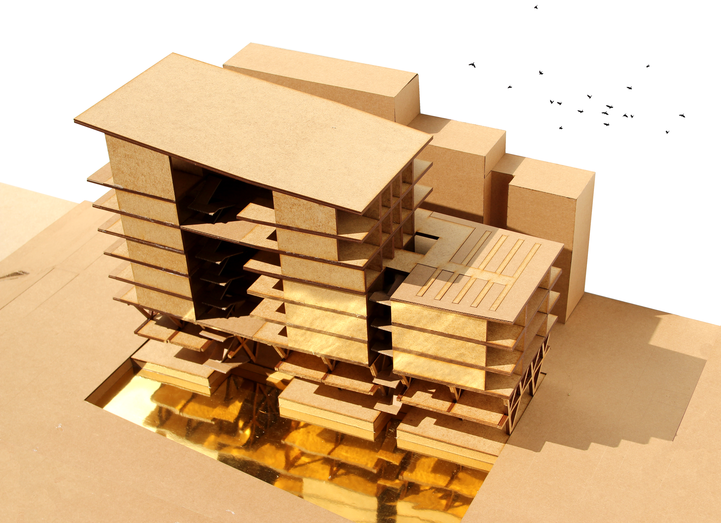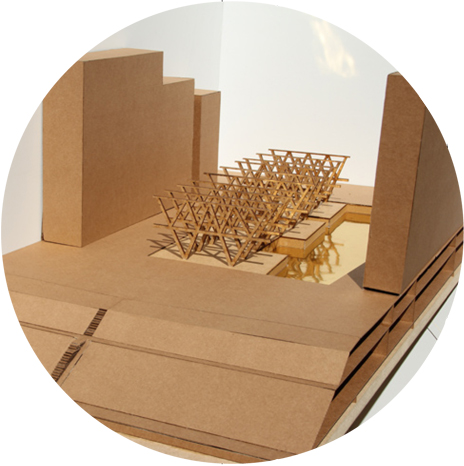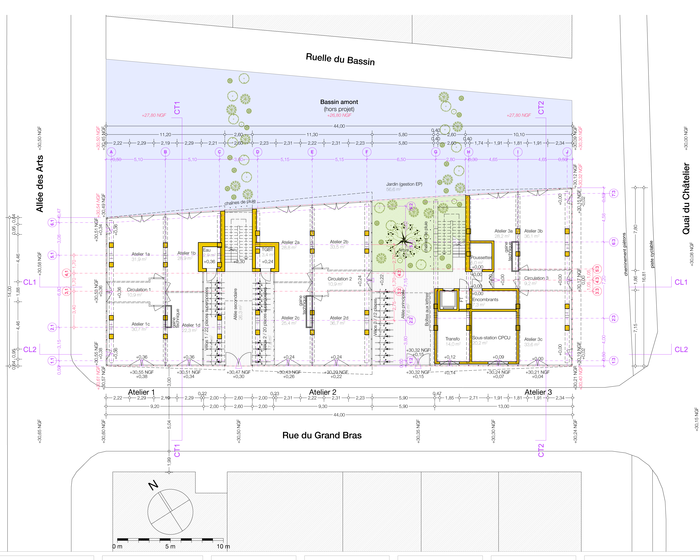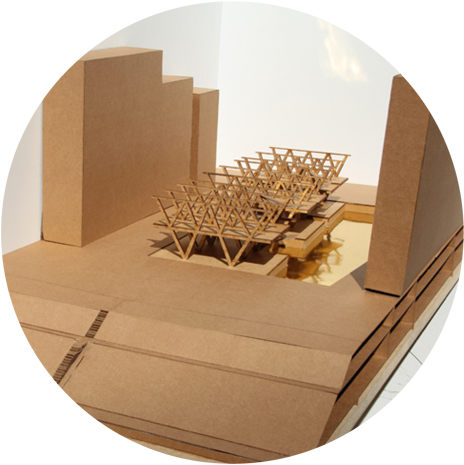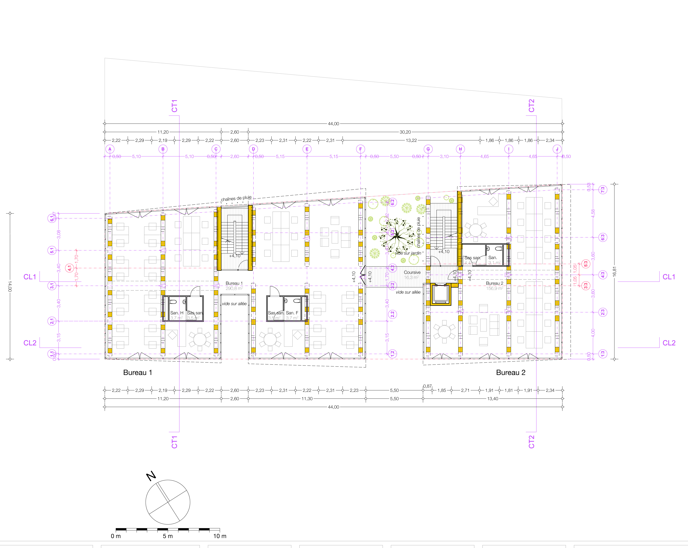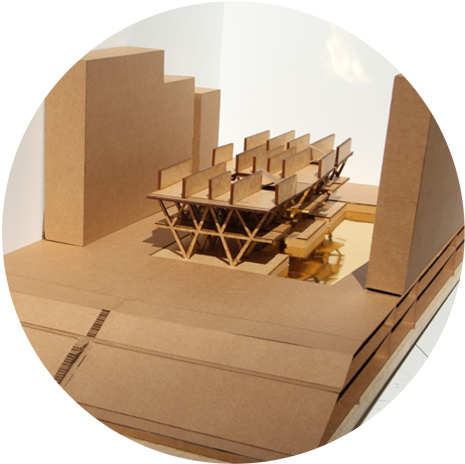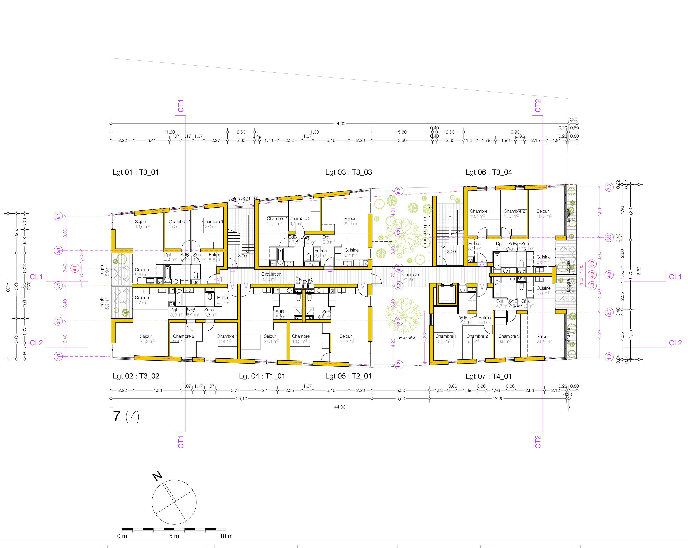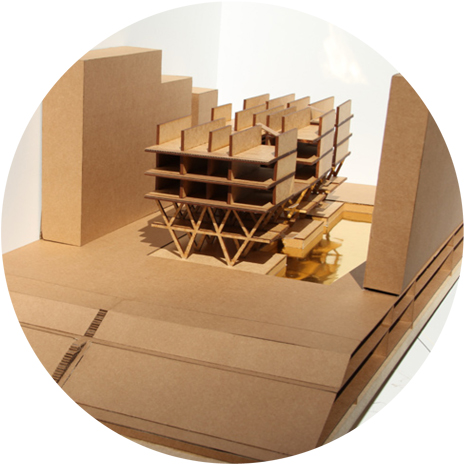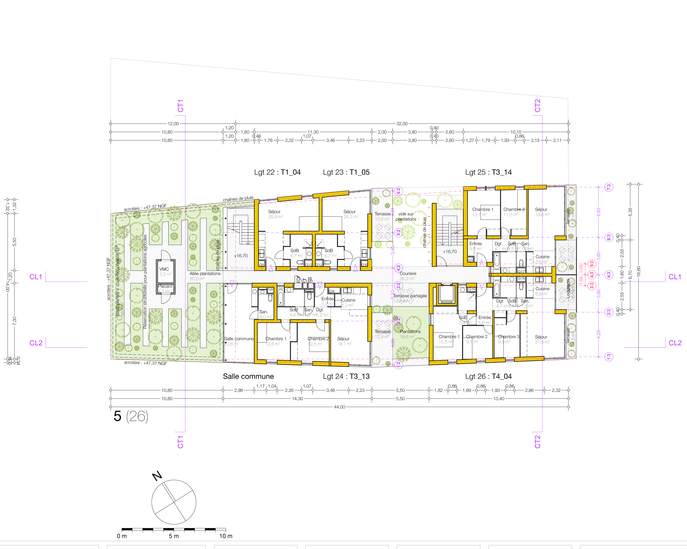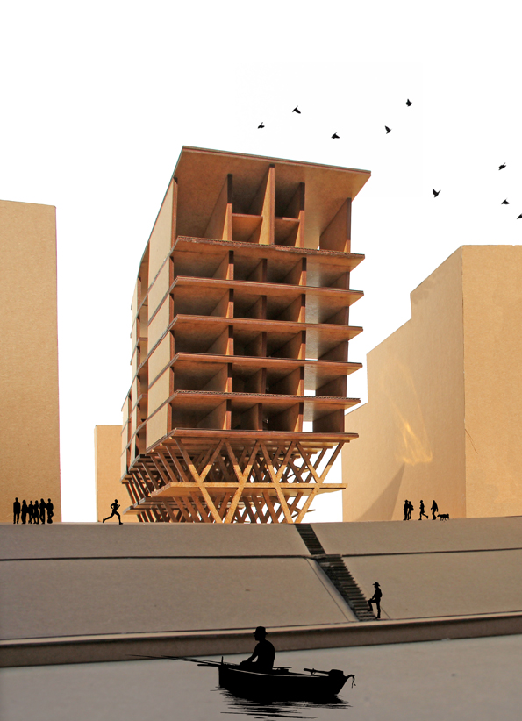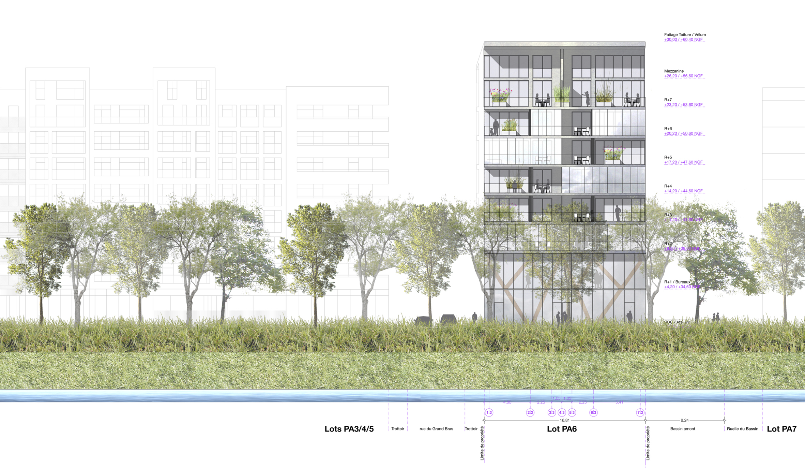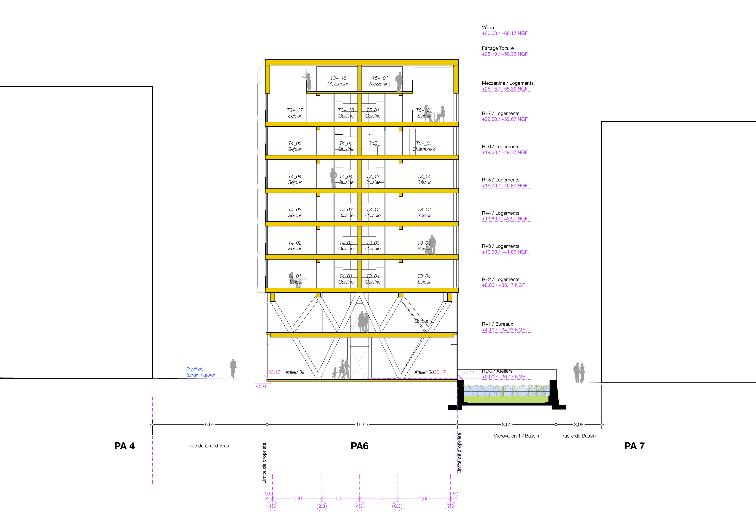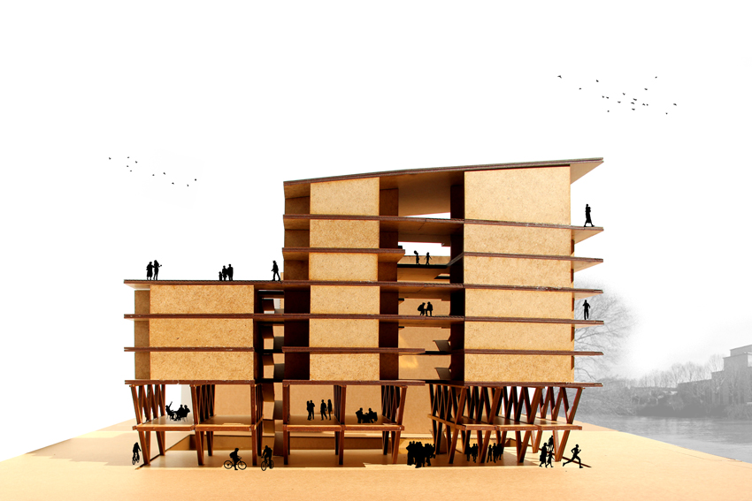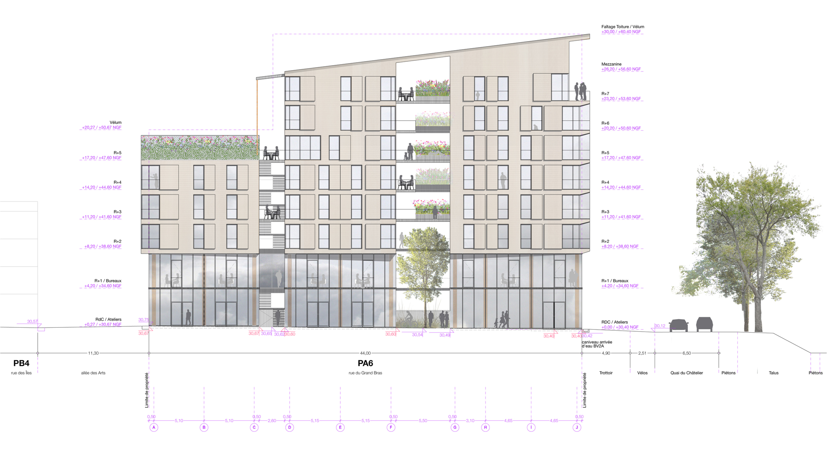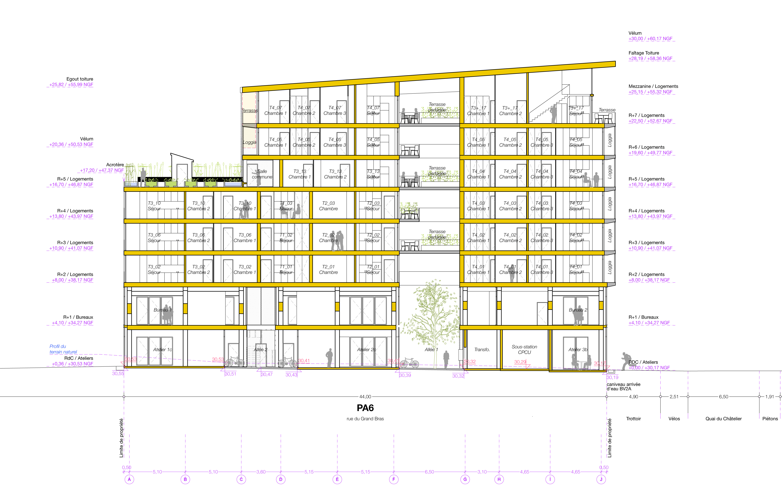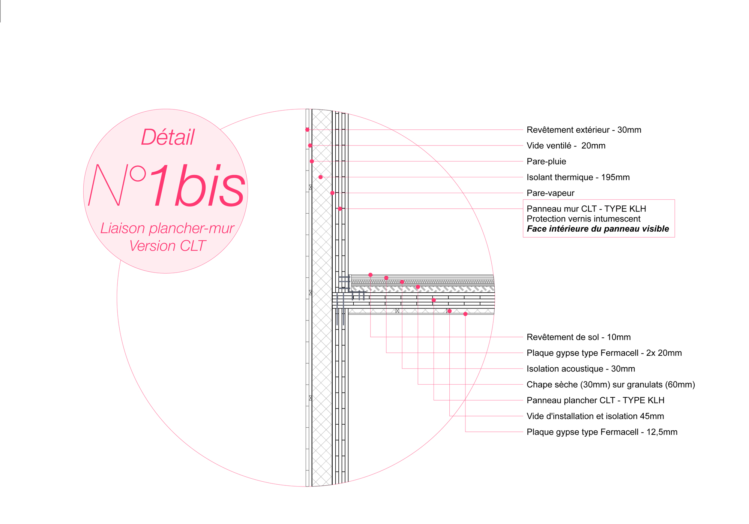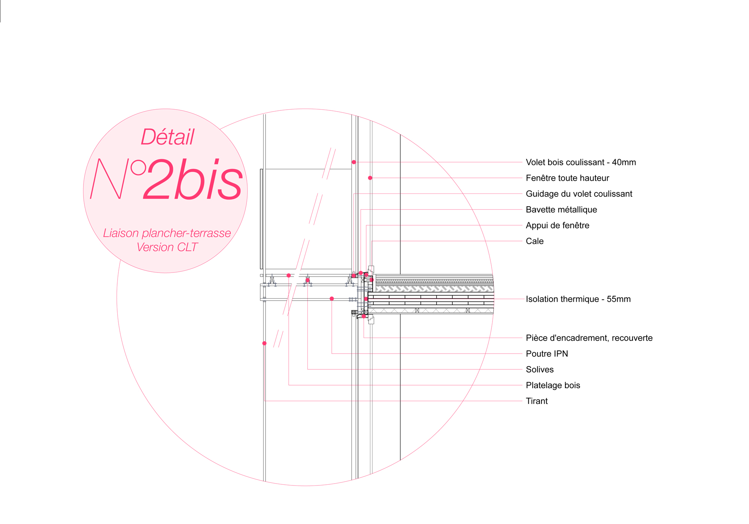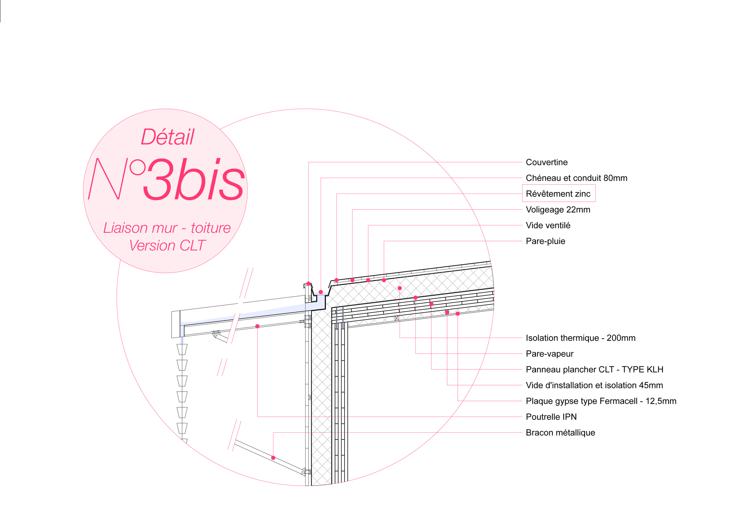Eight-level structure made of wood
Ile-Saint-Denis, Ile-de-France Region, France
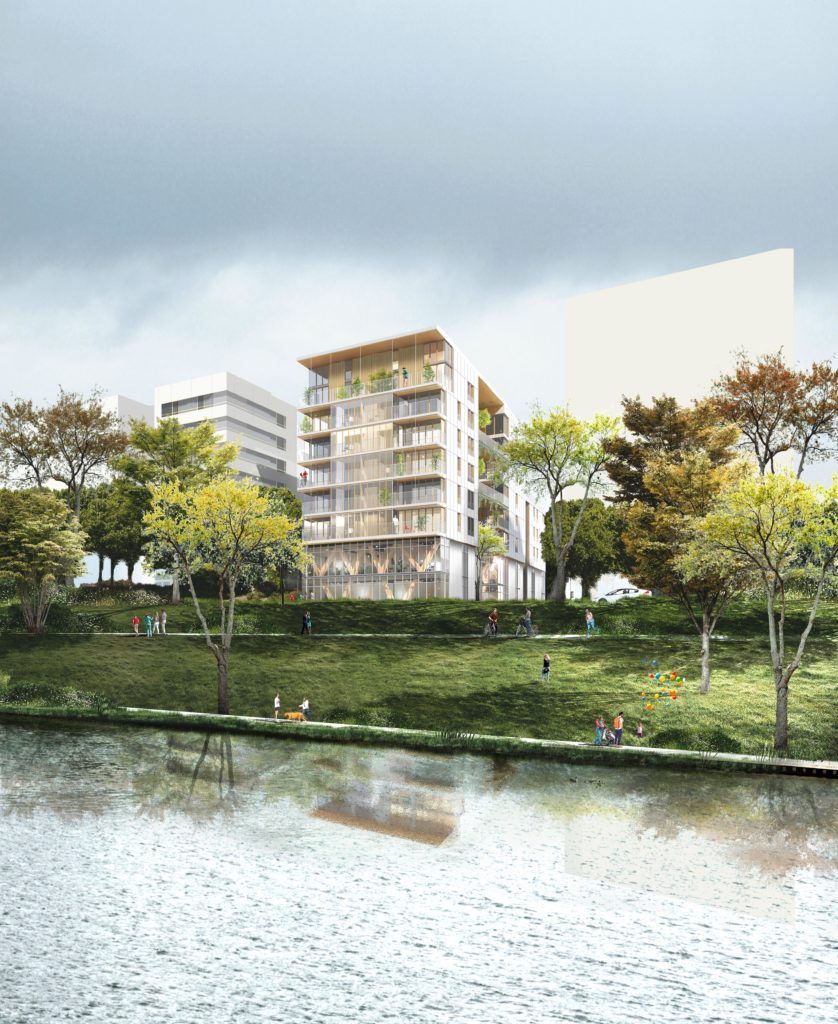
Hubert & Roy architects ● Michael Hackspill project designer and manager through design phases ● Date of competition: 2015 ● Total gross floor area: 37 700 ft2 ● Construction cost: 5 300 000€ excluding VAT ● Perspectives: Hubert & Roy architects
Ile-Saint-Denis, to the north of Paris, is surrounded by the Seine River. The project is integrated into a future eco-district settled on the site of now demolished storehouses. This district aims to foster water resource management, and animal and plant biodiversity along the riverbanks. The
completely freestanding building is set up in front of the main arm of the River, to the south. Its east facade is connected to a rain recovery basin, conceived at the scale of the neighbourhood. The building comprises local craft workshops on the ground floor, two office areas on the second
floor, and 33 market-rate and publicly-assisted apartments on the upper floors. A multifunctional room and a vegetable garden are accessible on the fifth floor to every resident. Vertical and horizontal connections are shared to support social relationships between the users. A full-height rift is created into the building depth, between the main access road and the planted basin. It visually and physically links the different functions and every level of the project. On the ground floor, it covers an esplanade embellished by a garden, that gives access to the vertical circulation cores. On the upper floors, it is crossed by outdoor passageways, shared planted terraces, and private terraces of the apartments. The whole building has a wood structure: the floors, load-bearing walls and roof of the housing are built of cross-laminated timber panels; at the workshops and office levels, tree-like porticos of glue-laminated timber make the glazed facades completely transparent on all sides. The single pitched roof channels the rainwater toward the vegetable garden; rain chains move water flow towards storage tanks and the basin.
