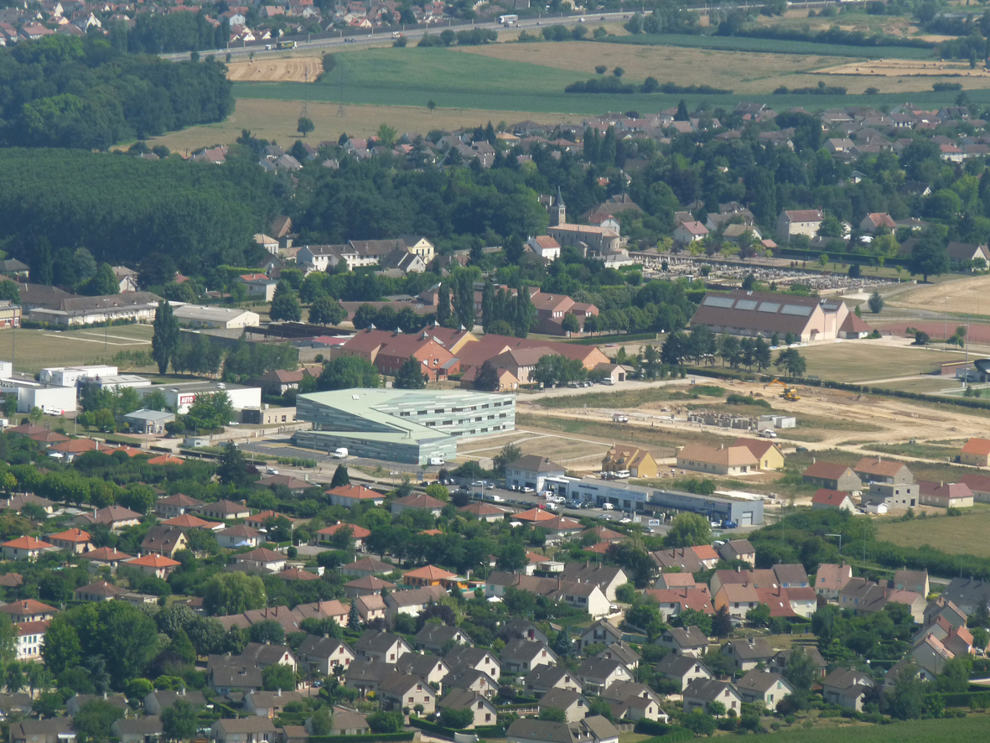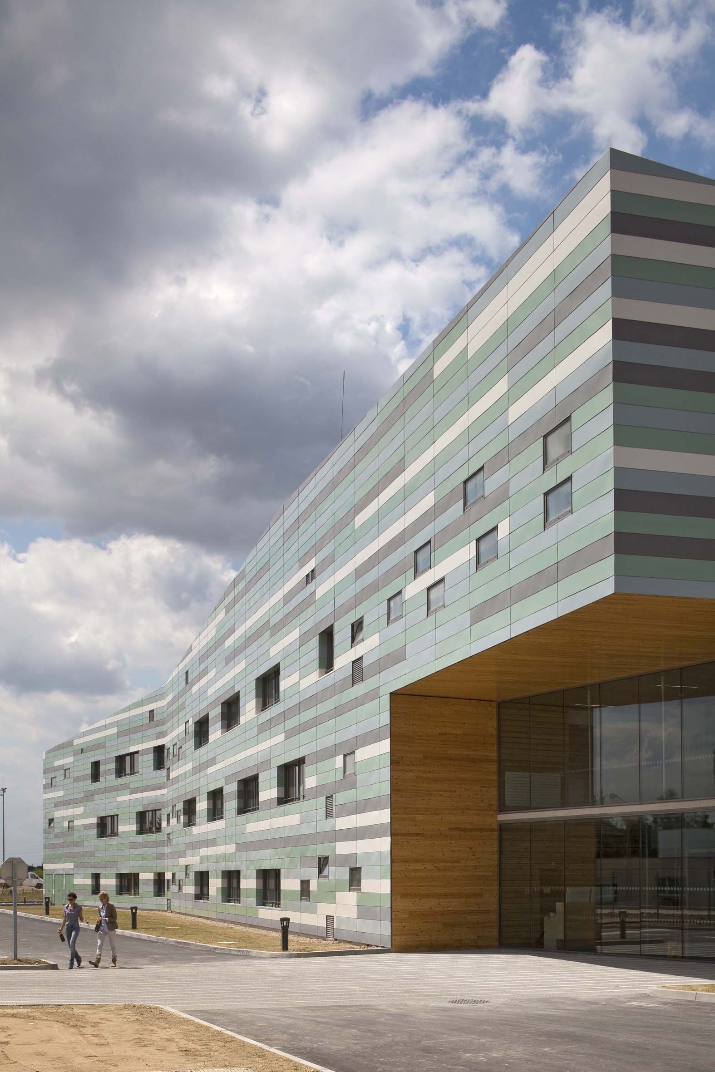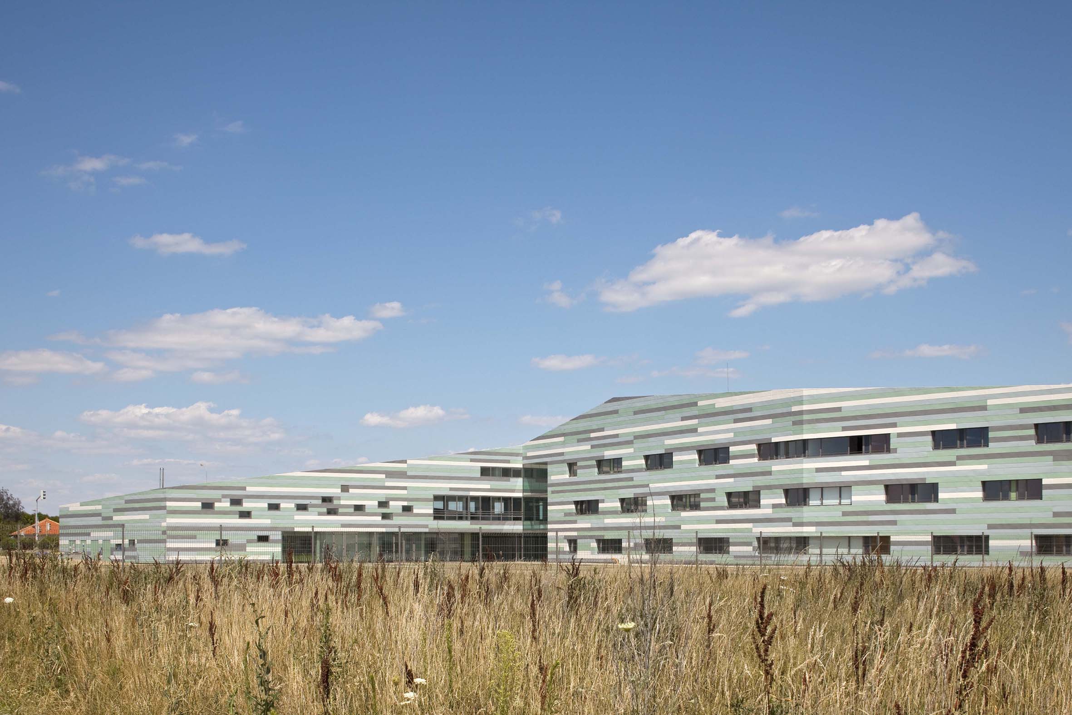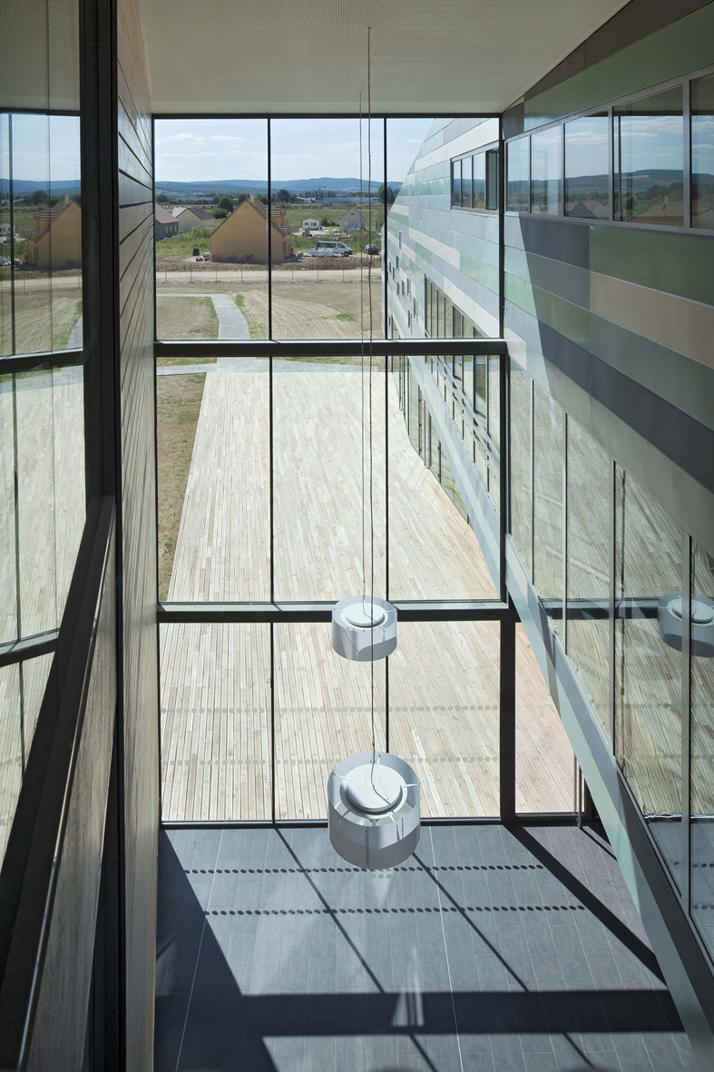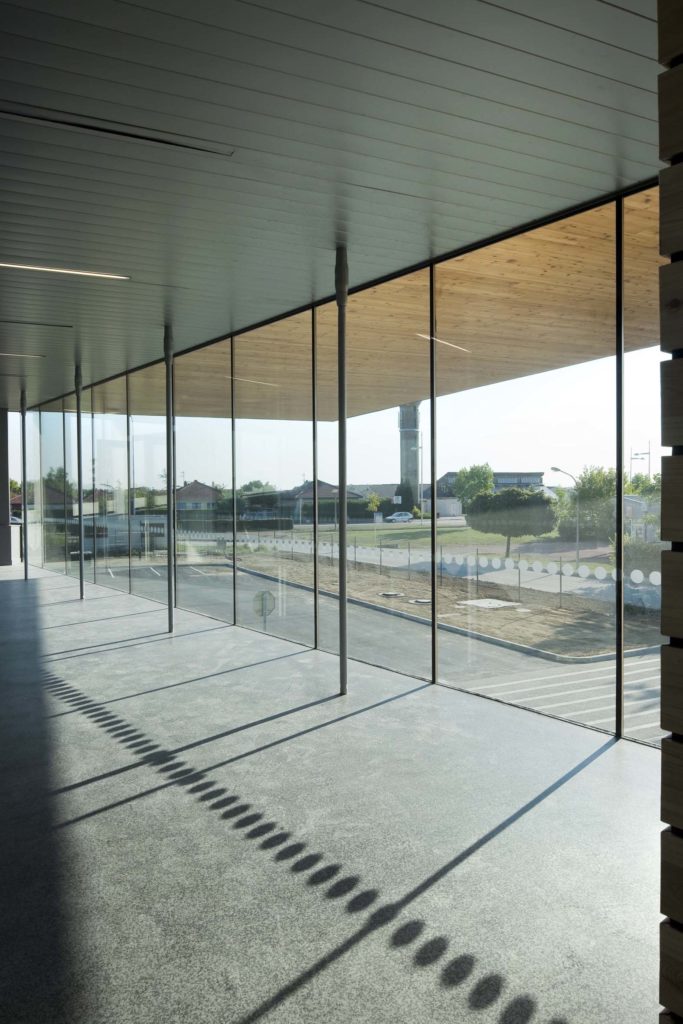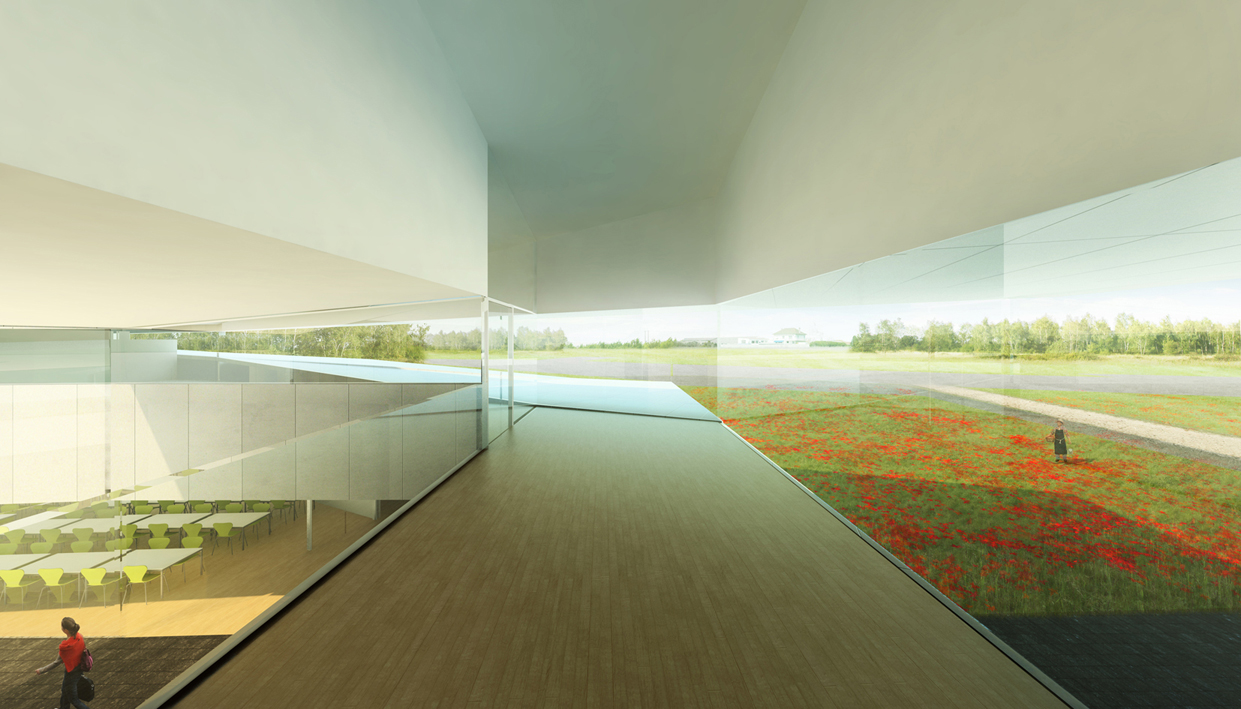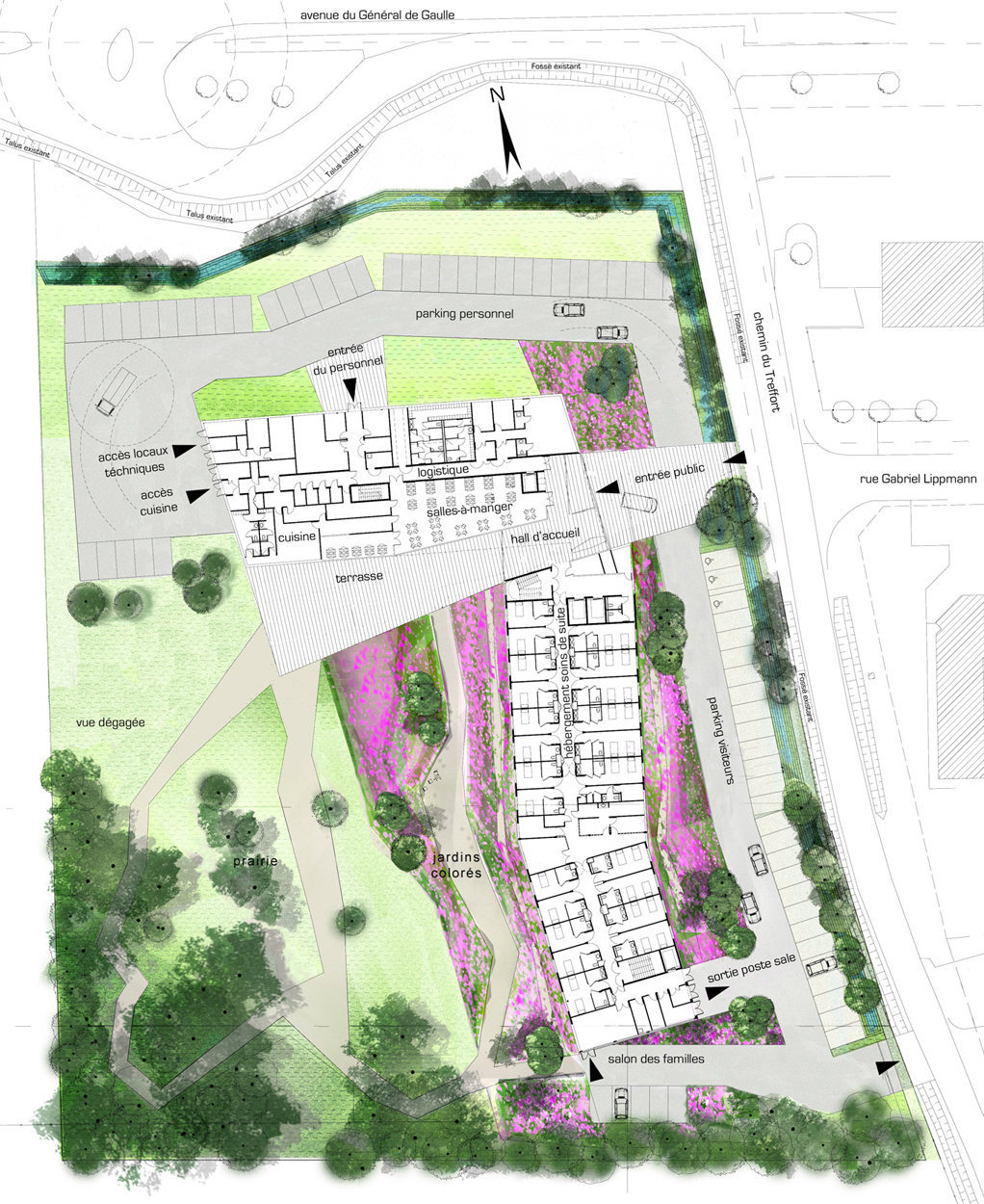Châtenoy-le-Royal, Burgundy Region, France
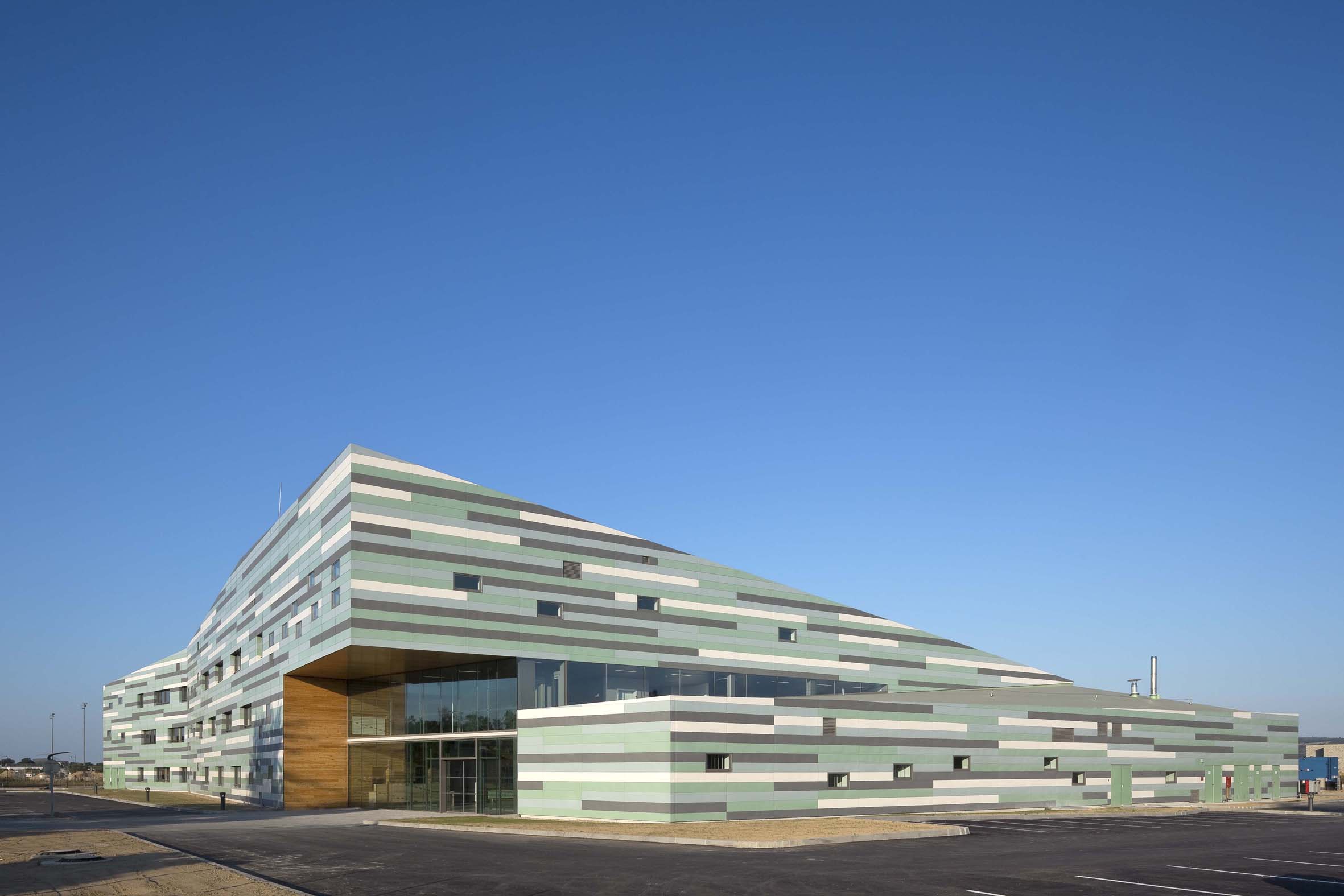
Hubert & Roy architects ● Michael Hackspill project designer and manager through design phase and award phase date of completion: 2010 ● Total gross floor area: 43 000 ft2 ● Construction cost: 7 500 000€ excluding VAT ● Photographs by Hubert & Roy architects and Hervé Abbadie ● Perspectives by Olivier Donnet
This town of 5,000 inhabitants, neighboring Châlon-sur-Saône, is
flat, sparsely built, and characterless. The medical rehabilitation center with 90 beds, takes care of the patients’ disabilities on a daily basis, and helps them to recover their daily activities and return home. The program elements are located around a spacious garden, opened on two sides, which offers the residents a south-west panoramic view of the Châlonnais hills, and contributes to their well-being and physical fitness by providing a variety of pathways. The north wing contains the center’s facilities on two levels, including re-education and care spaces, consultation rooms, restaurant, administrative offices, and building services. The east wing is dedicated to the three levels of accommodation; every private room is oriented to the east or to the west, and thus receives sunlight. At the intersection of the two wings, the double height lobby stretches out from the entrance level to the east over a deck overhanging the garden to the west, which extends from the length of the restaurant. The spatial permeability of the building brings its different programs into visual and physical relations at this junction, including the hall, reception, terrace, garden, physiotherapy rooms, dining room, and access to the bedrooms. This configuration, visible from the entrance and the corridors, facilitates orientation and communication between the patients. Masses of colored flowers flank the bases of the facades; trees’ alignments make visible the far-off while at the same time giving the garden an intimate character, alternating between areas of light and shade. The continuous building envelope made of thermo-coated zinc sheets, in three different colors, and preweathered zinc sheets, unifies the roofs and the facades with a natural material. This particularly malleable material is appropriate to the homogeneous shape of the building, characterized by a succession of broken lines. The building forms a continuous ribbon that gradually unfolds and rises from the hall to the bedrooms wing, around the garden.
