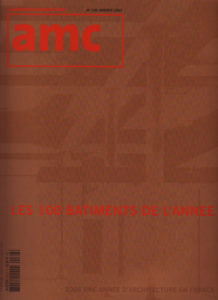Mulhouse, Alsace Region, France
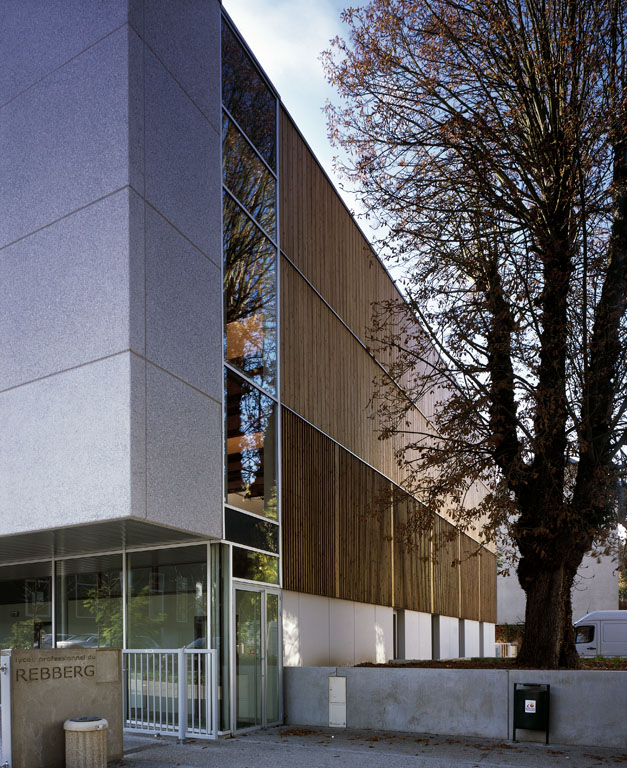
Auger & Rambeaud architects ● Michael Hackspill project designer in charge of the architecture competition phase and associate through design phase ● Date of competition: 2000 ● Date of completion: 2005 ● Total gross floor area: 17 000 ft2 ● Construction cost: 2 280 000€ including VAT ● Photographs by Auger & Rambeaud architects and Nicolas Waltefaugle
The unusual association of the two elements of the program, gymnasium and apartments, inspired the decision to work with the existing buildings, while distinguishing them from the historic architectural fabric. The project is located in the large Rebberg high school. The site is characterized by a neoclassical building in the background; the beige facades contrast with the gray-brown hue of its sandstone ornament, including cornices, cornerstones, and keystones. These colors match the new buildings materials: brown wood cladding contrasting with light gray precast concrete and white render. The gymnasium takes the form of a compact cube within which the two sports halls are placed on top of each other: the 2580 ft2 hall for floor gymnastics is partly buried, and the 5920 ft2 multipurpose fitness hall, on the second floor, is equipped with a climbing wall, ball and team games field (basketball, volleyball, badminton). The climbing wall is detached from the main volume by strip windows on its two sides and on the roof. The double entrance changing-rooms, are at mid-level. The fully glazed entrance gallery runs along the outdoor access ramp to the high school. The building skin is composed of large plain material surfaces made of glass, concrete, and wood. The light structure combines glue-laminated timber and metal frameworks. Attached to the gymnasium, the apartment building spreads out on four levels: open garage boxes
on the first floor, the 1300 sf2 apartment of the Principal on the second floor, and three 1000sf2 duplex overhead. The apartments are separated from the high-school by way of a large garden, planted with trees. Loggias and passageways enliven the simple form, colored by the large wooden board cladding. Domestic hot water is produced by solar panels.
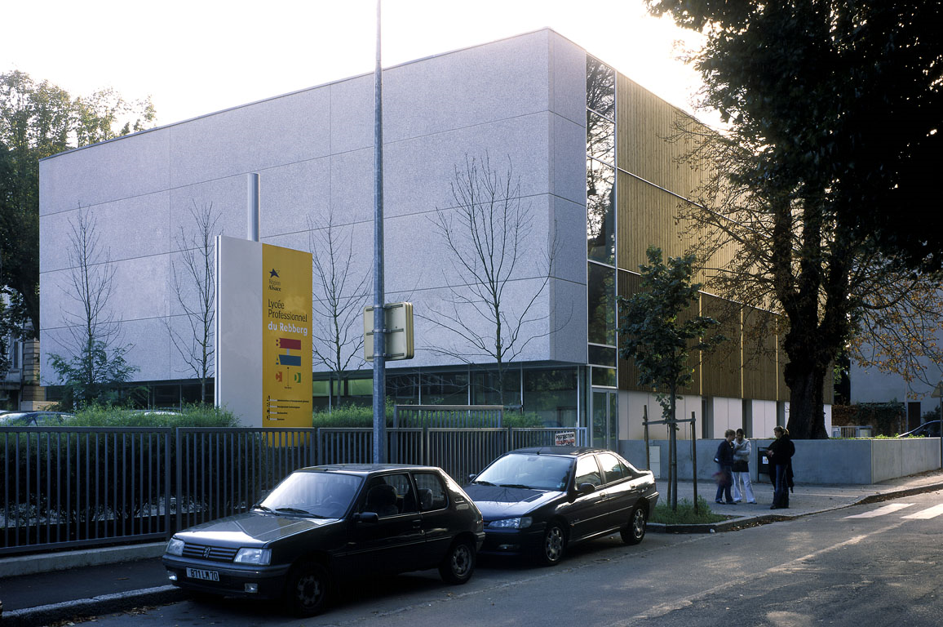
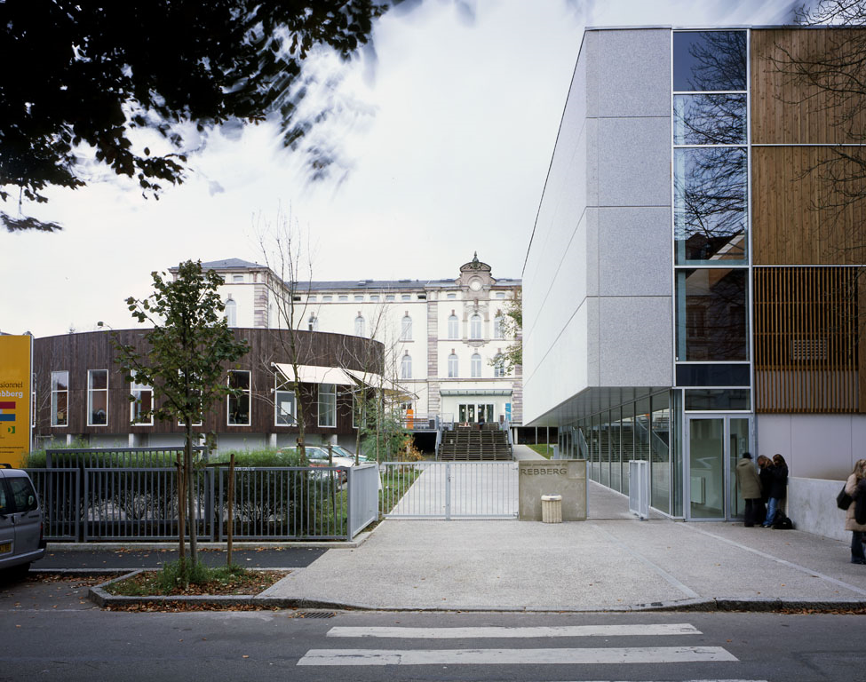
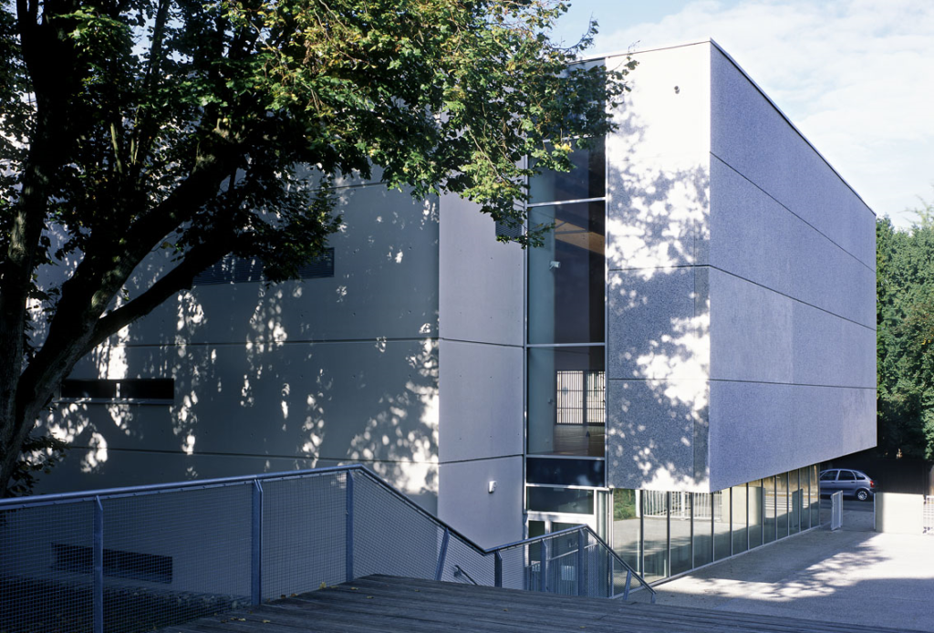
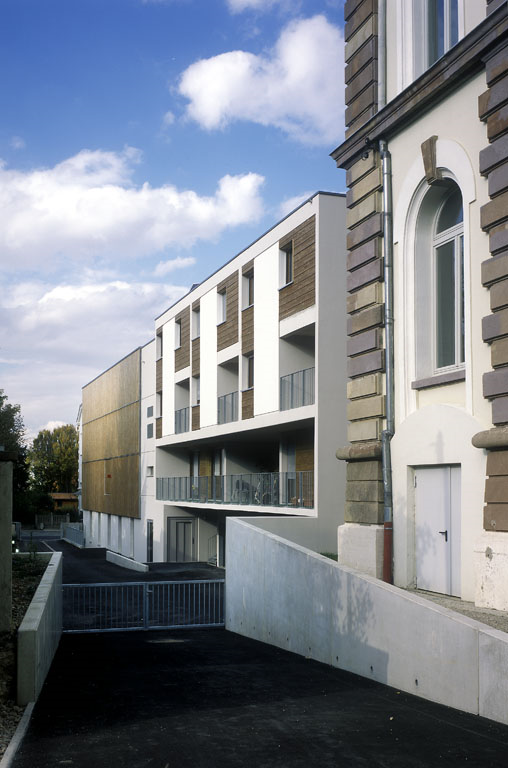
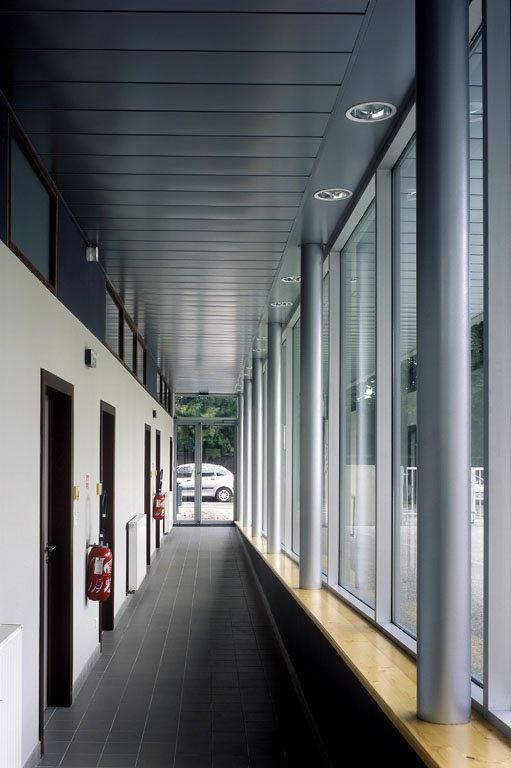
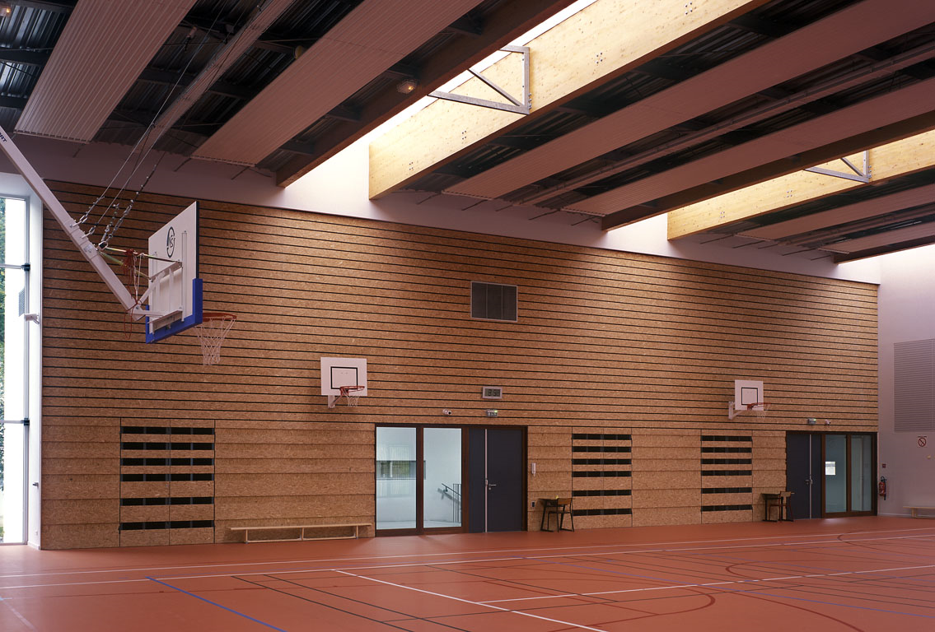
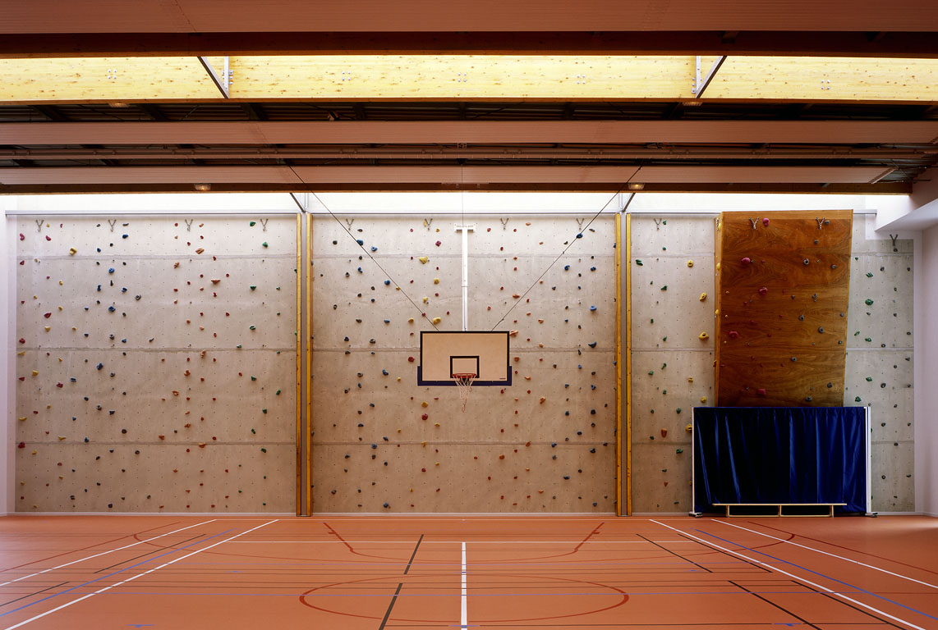
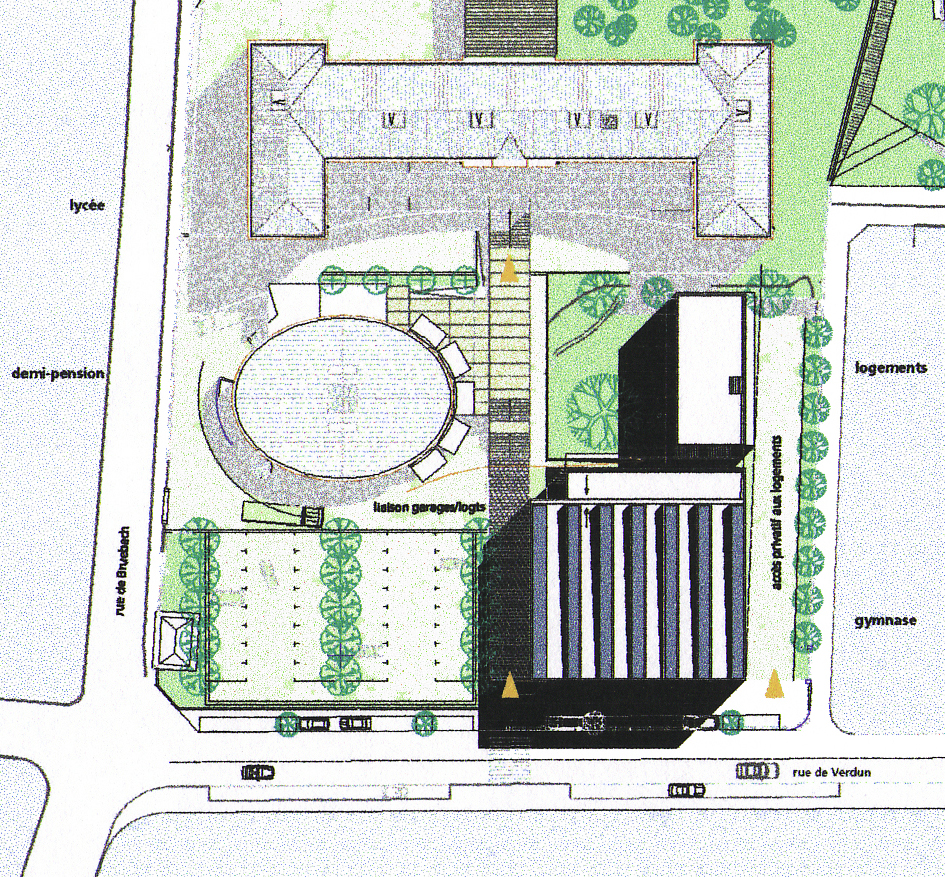
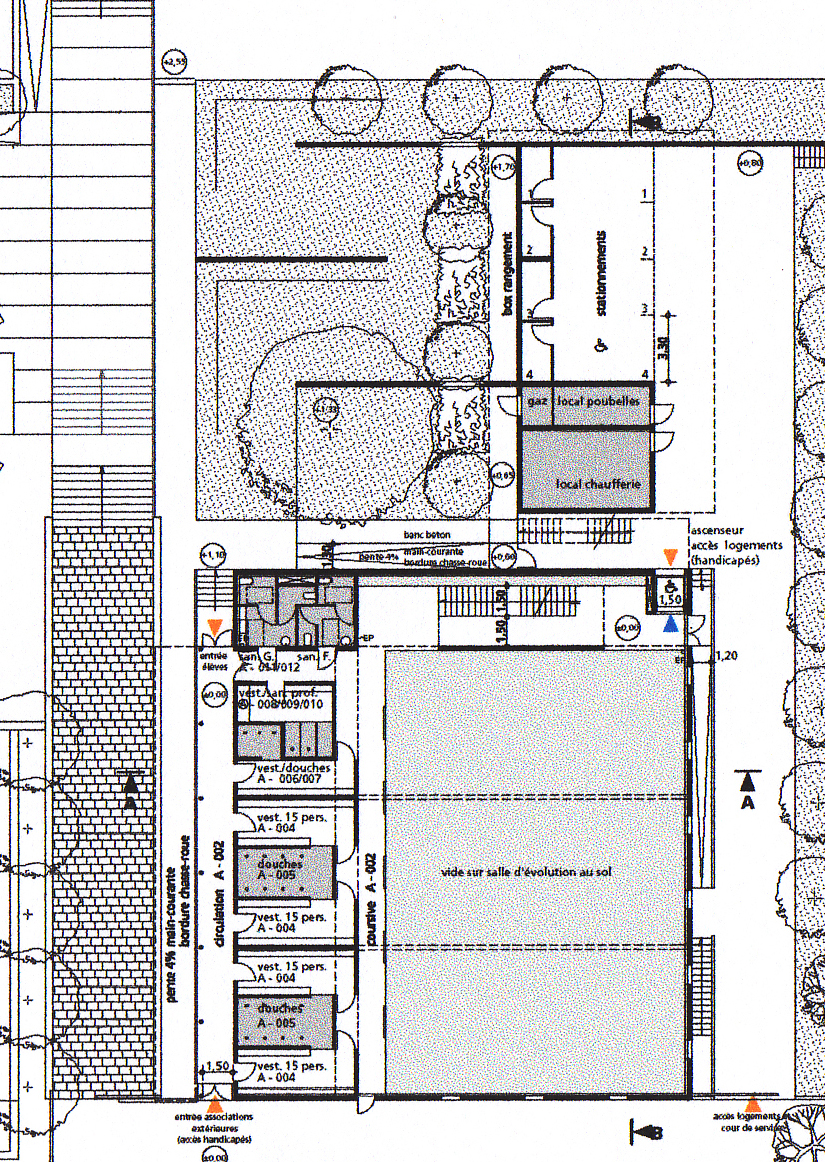
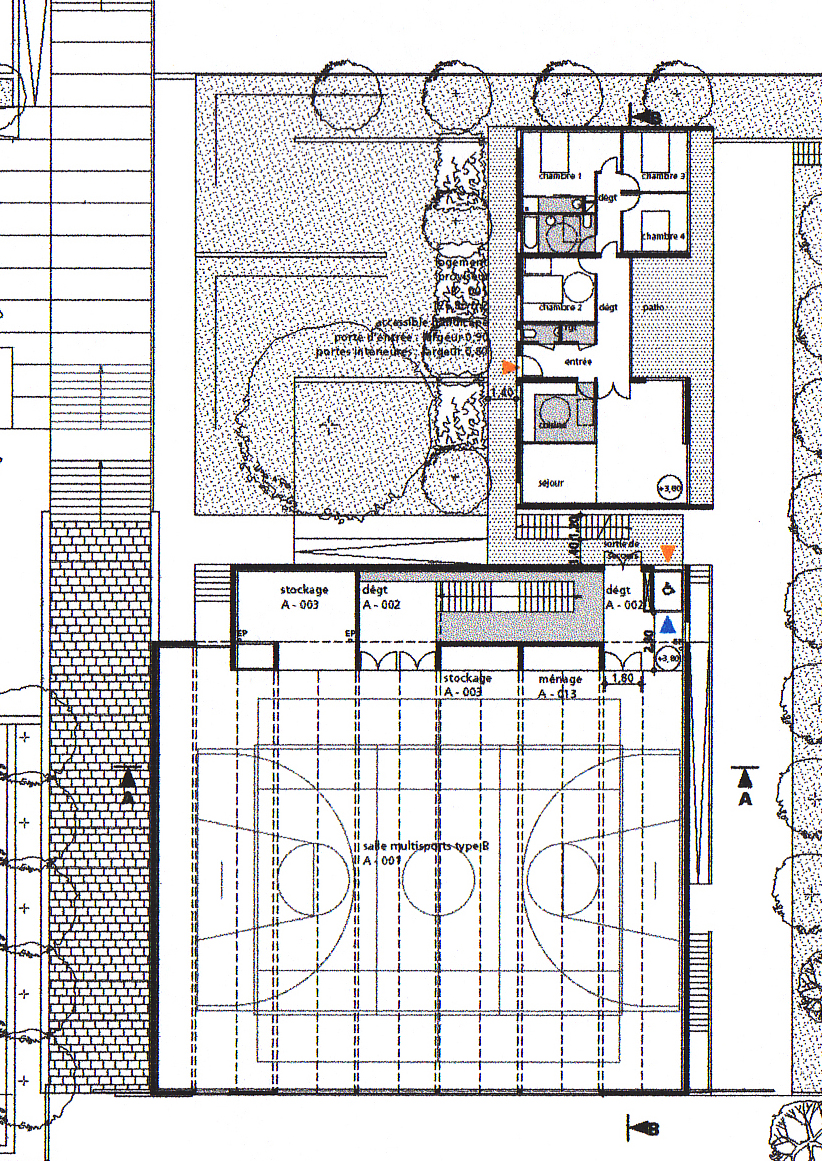
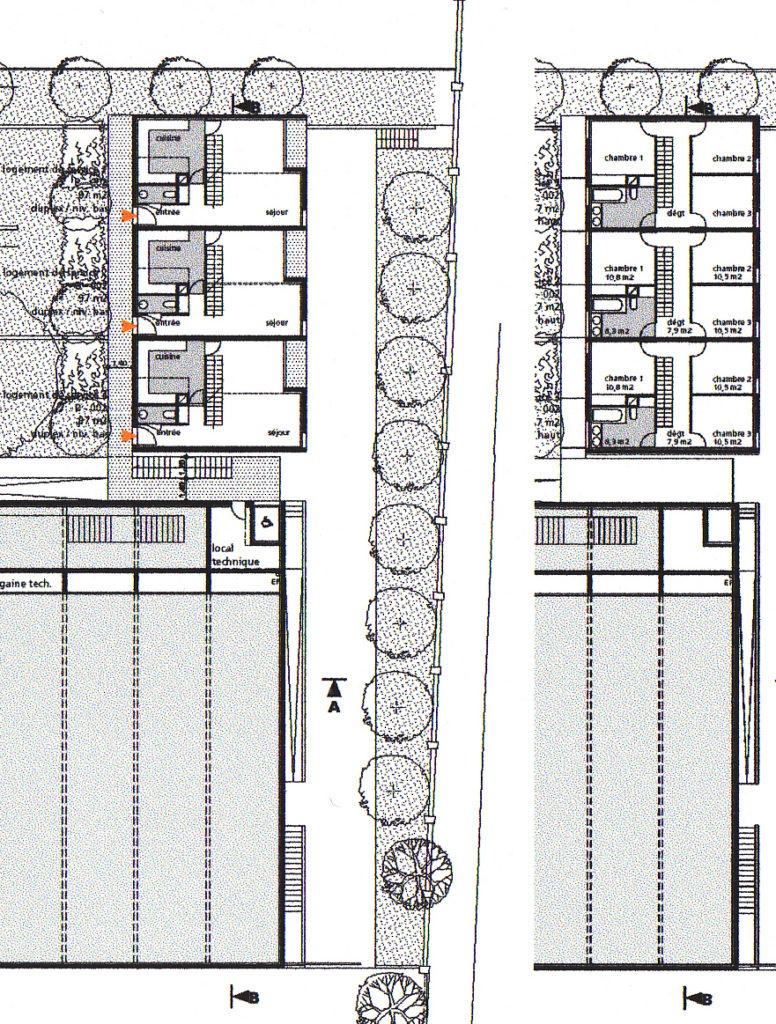
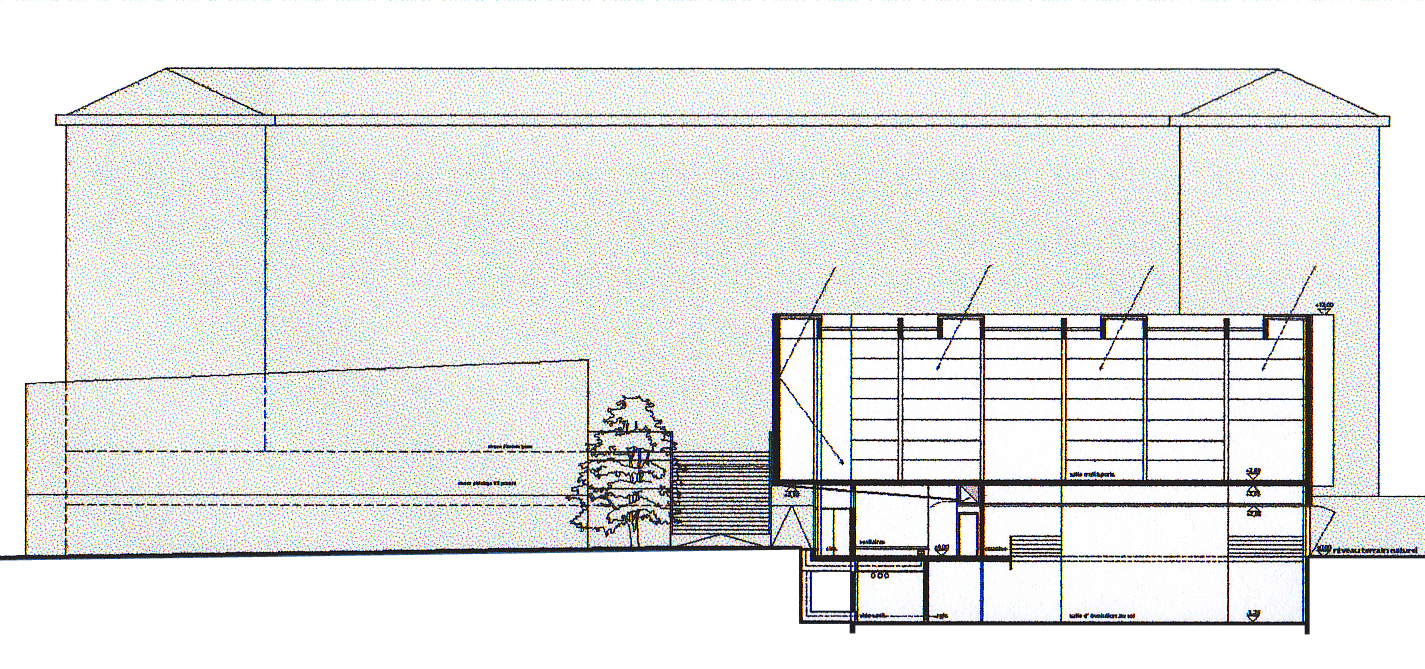
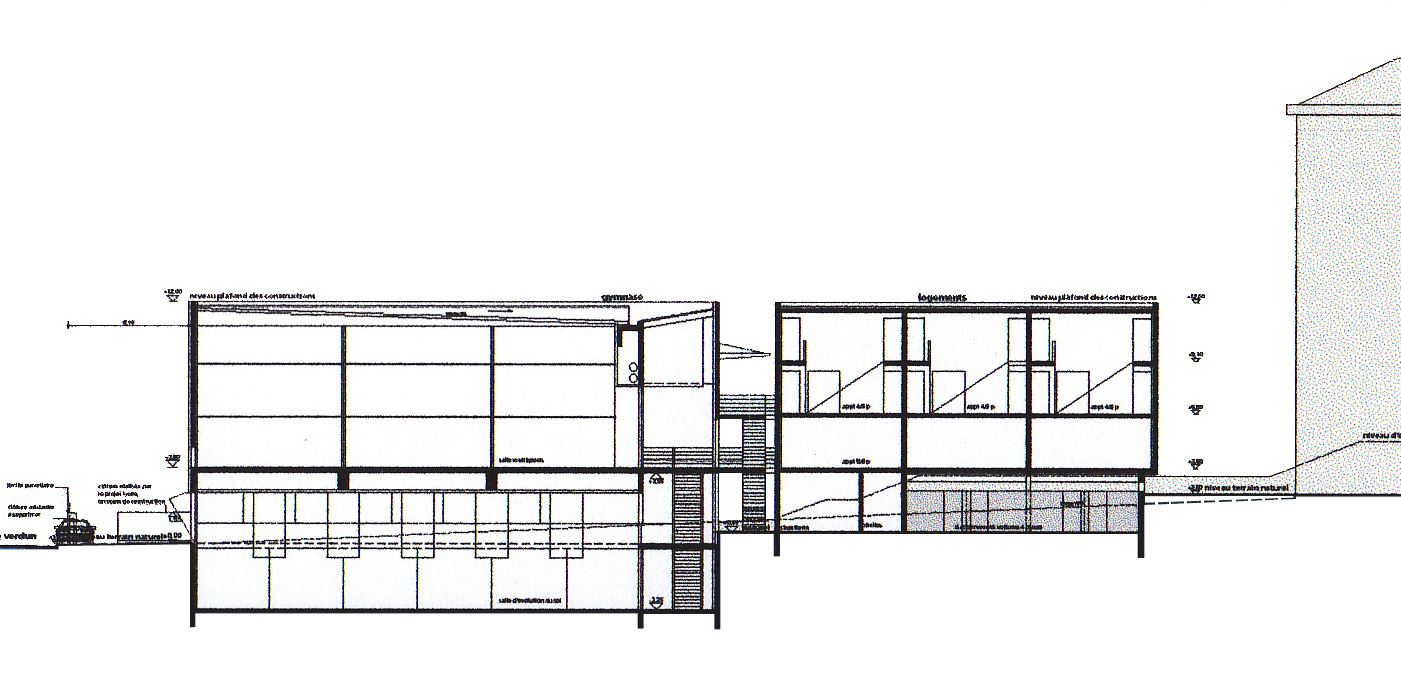
Publications
