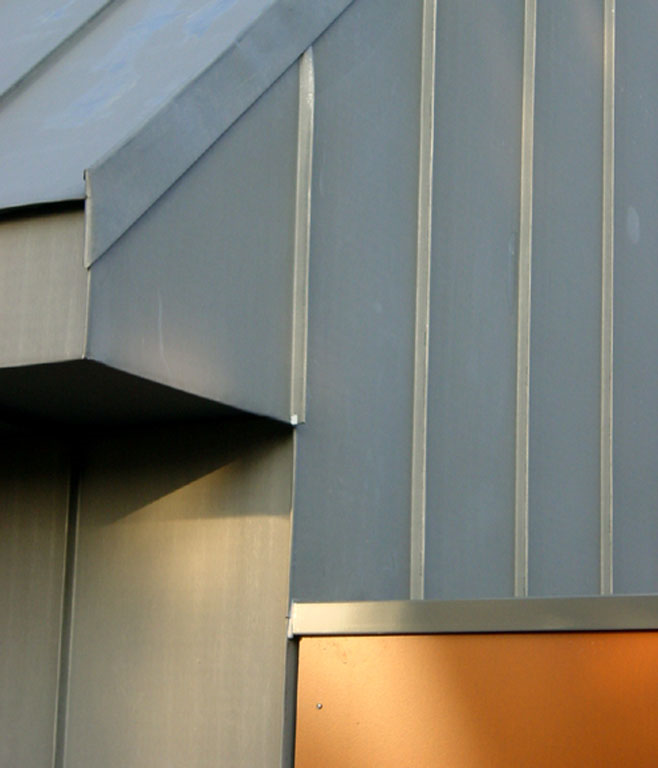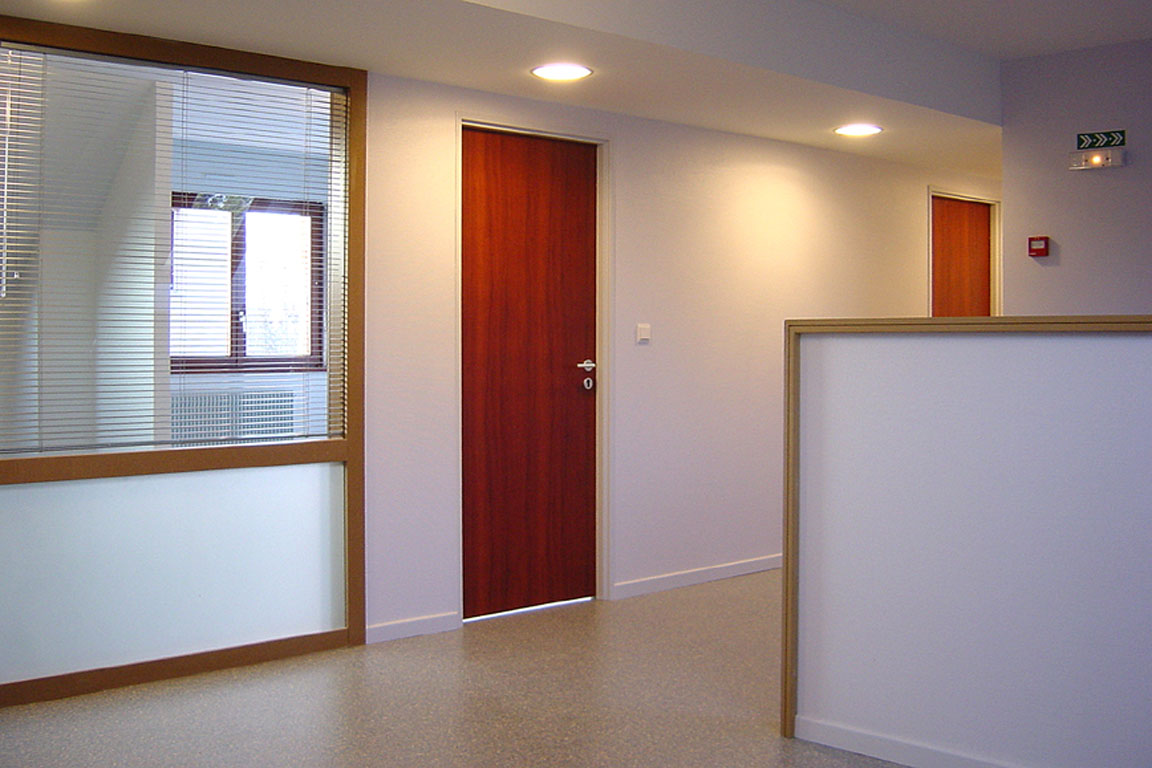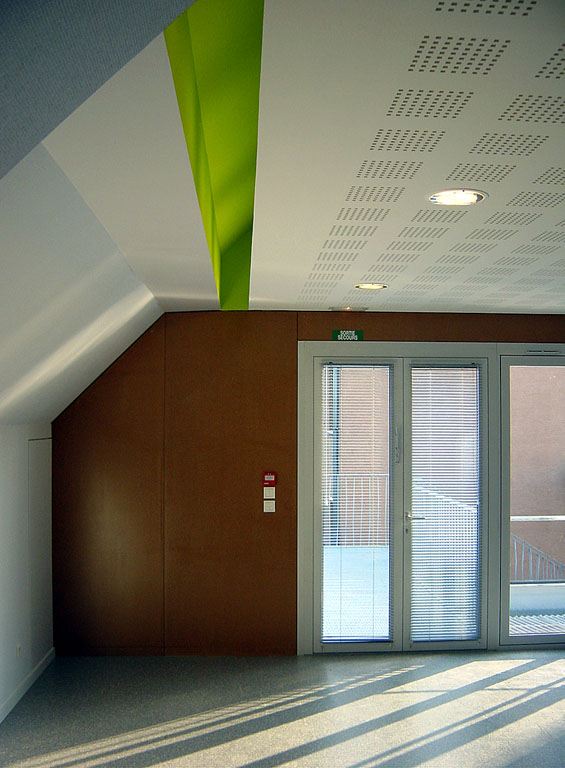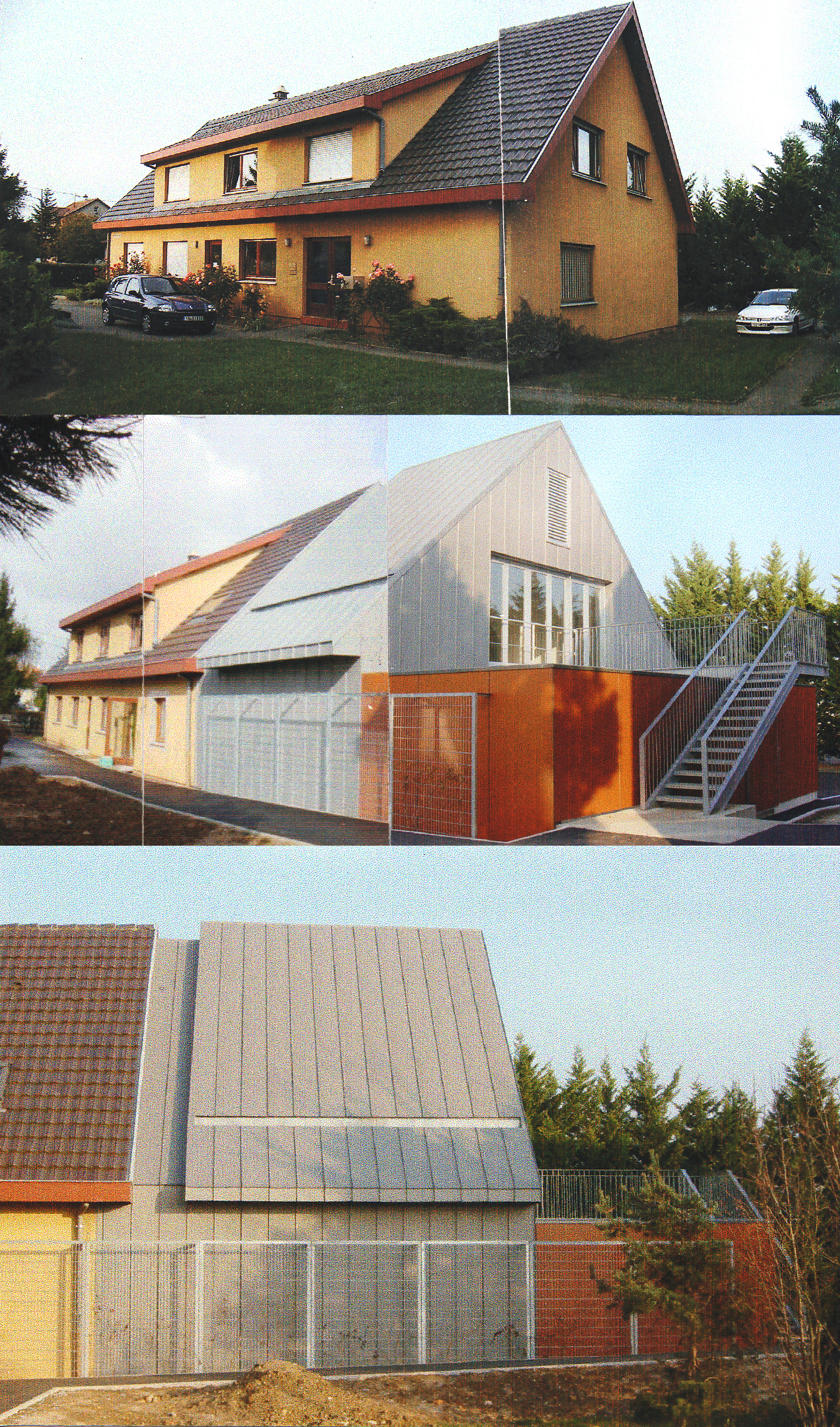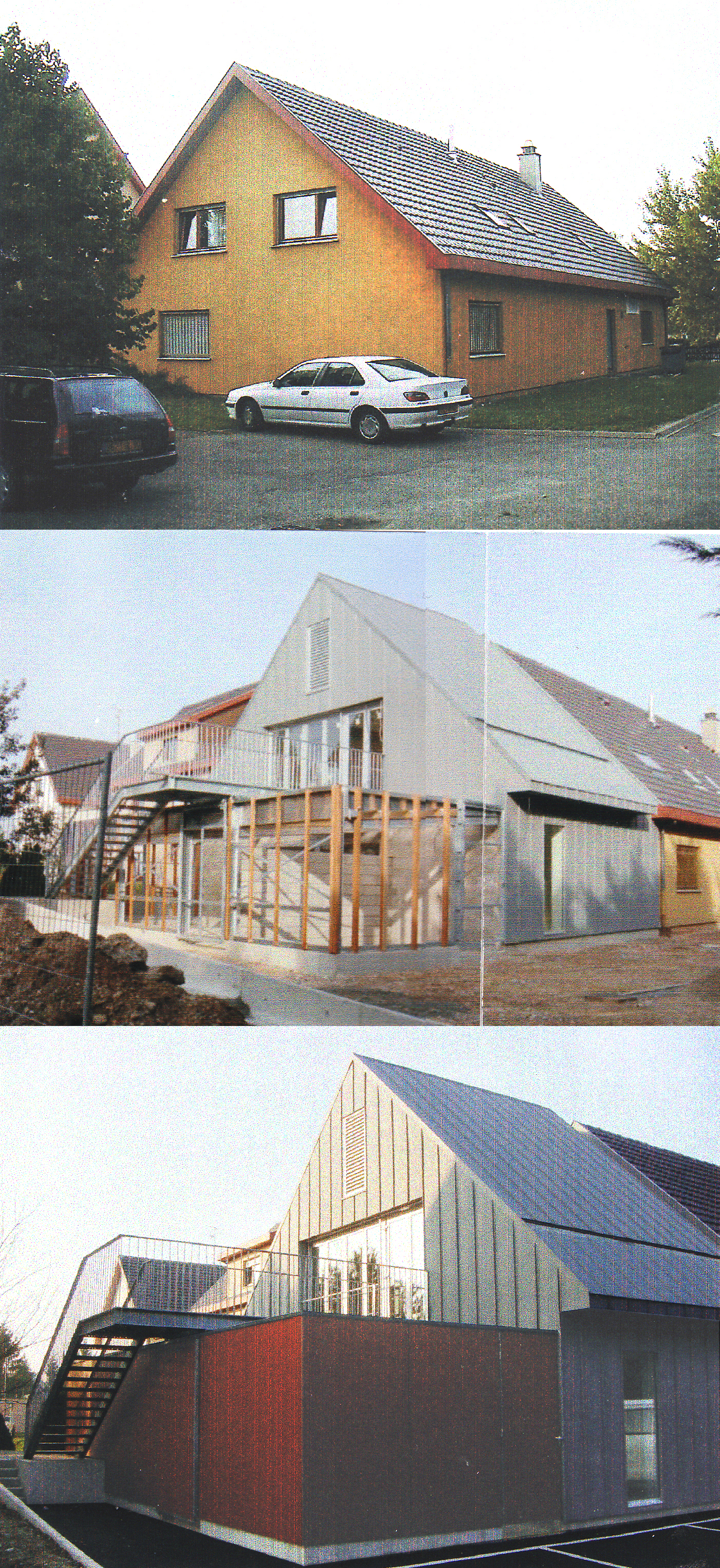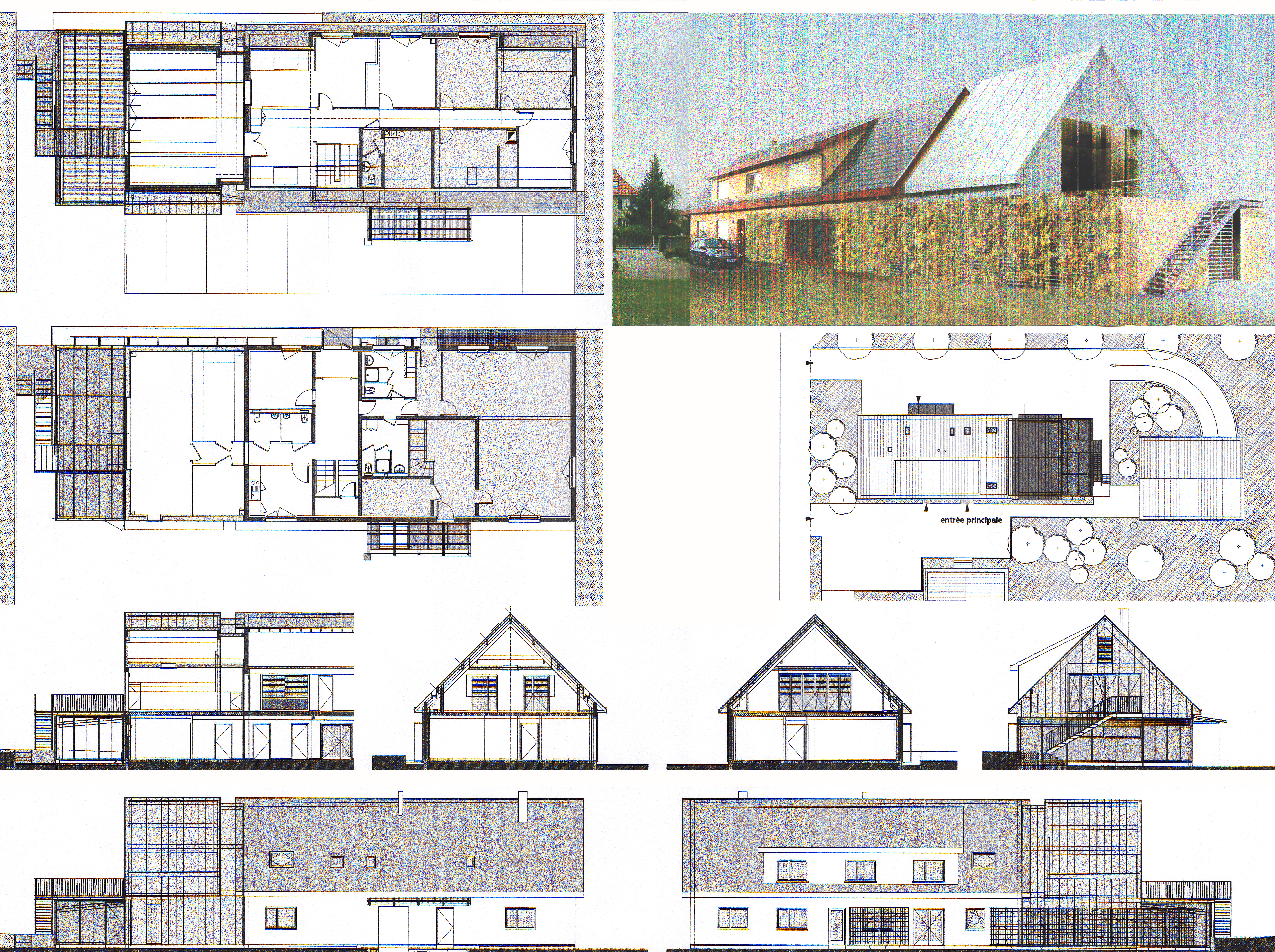Mulhouse, Alsace Region, France
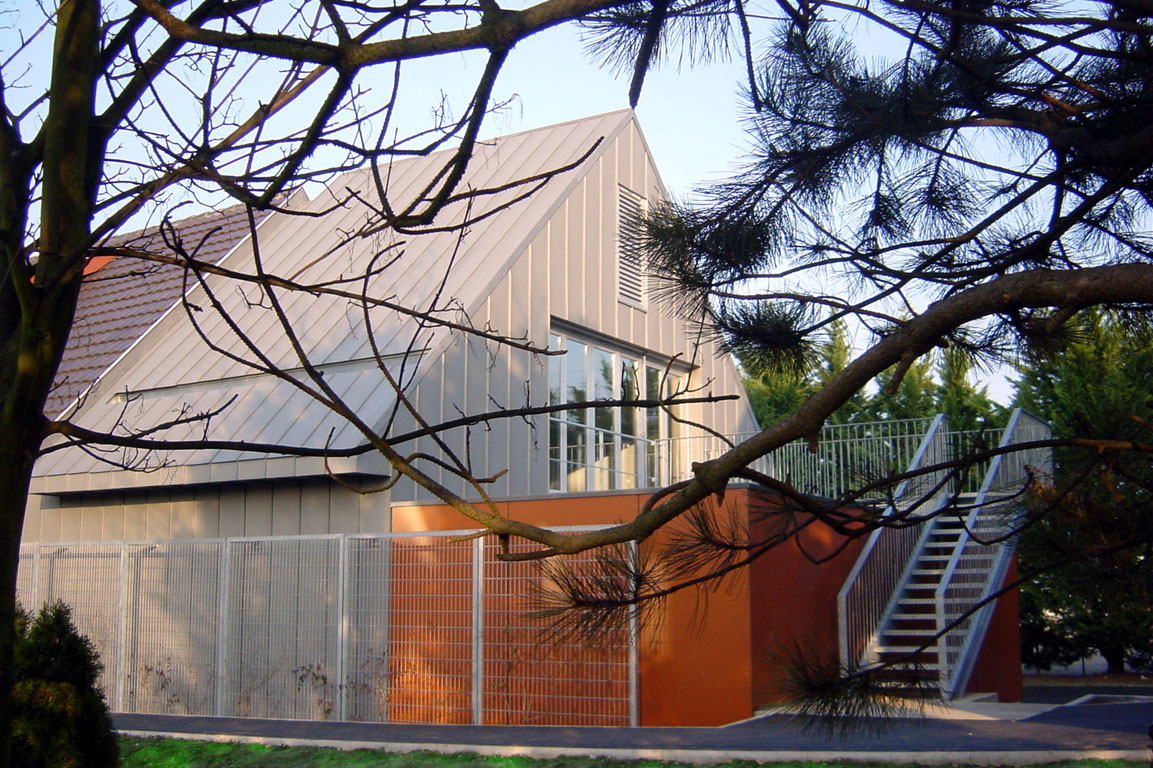
Auger & Rambeaud architects ● Michael Hackspill project designer and manager through all phases of project development date of completion: 2002 ● Total gross floor area: 3230 ft2 ● Extension gross floor area: 1420 ft2 ● Construction cost: 65 650€ incl. VAT ● Photographs by Auger & Rambeaud architects ● Perspective by Cyrille Jacques
The Saint-Jean Center occupies several identical detached houses, built in the early 1980’s, on a plot of the outskirts of Mulhouse. These buildings, without a great deal of character, display beige facade and gabled roofs covered with interlocking tiles in dark-brown terracotta. The program includes a meeting room and a few service spaces for the staff (relaxation room, laundry room, bathroom, storage room), along with a bicycle shed. The project consists of adding an extension against one of the gable walls of the main house, strictly extending its pattern. The contemporary identity of the addition is created by its envelope made with sheets of pre-weathered zinc, which entirely covers the facades and the gable roof. This uniform and plain treatment transforms the domestic appearance of the existing building. A unique, large bay window lights the meeting-room located under the roof. This extension is extended by the bicycle garage, a light box with a metal framework and Trespa cladding. These panels are covered with a layer of light brown wood which contrasts with the cold hue of zinc. This box is topped with an aerial walkway made of hot-dip galvanized steel, leading to a staircase of the same material, which is both an escape route and an outdoor recreational area linked to the meeting room. Honeysuckle climbs up welded wire mesh panels, fixed all along the facade of the extension, beside the main entrance. This fragrant plant screen extends the existing climbing roses that decorate the facade of the existing house.
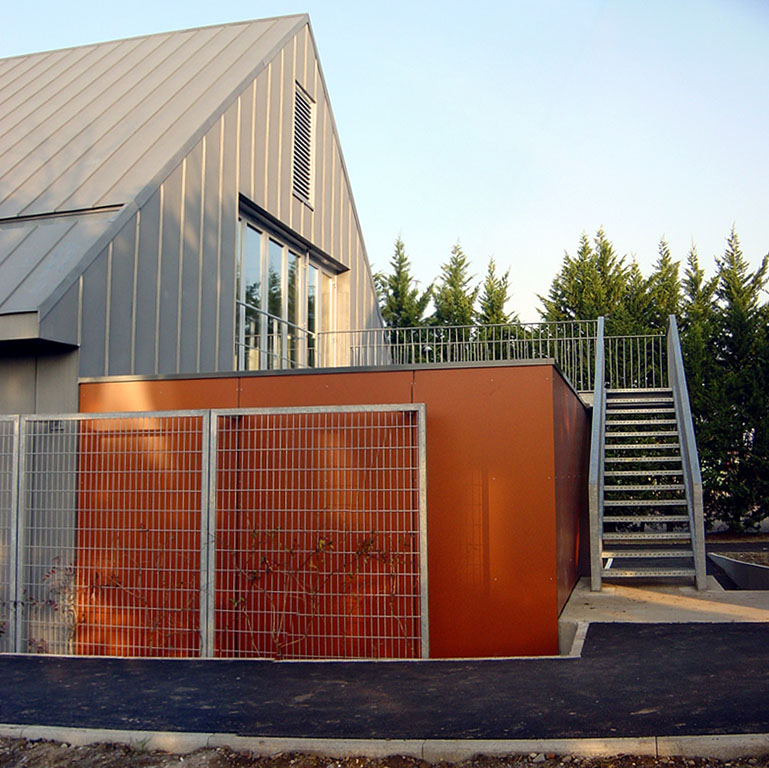
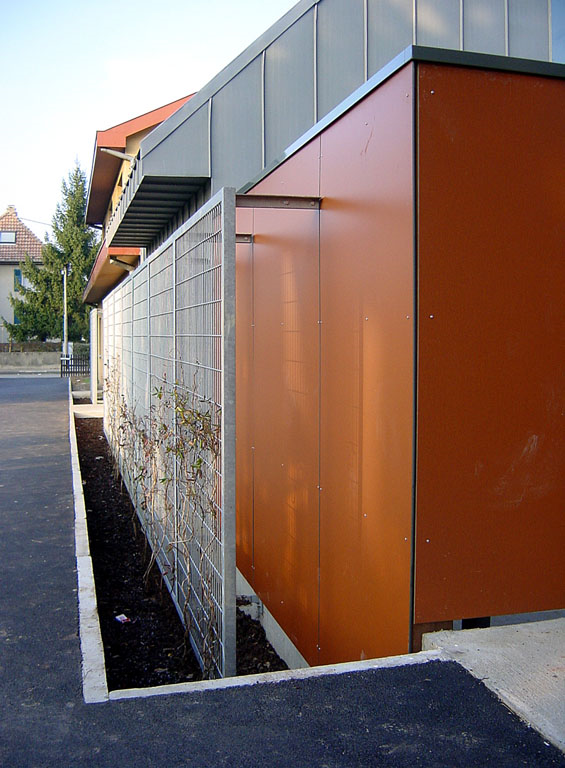
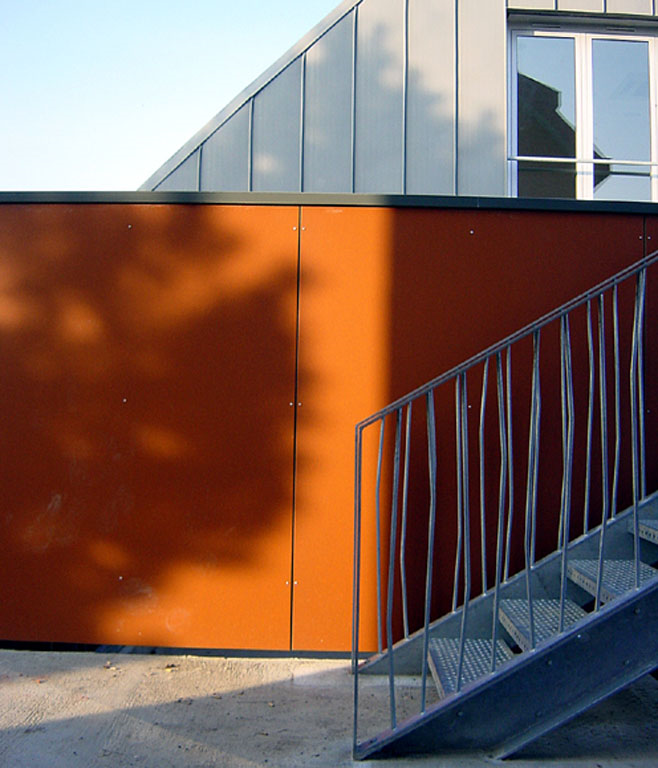
Zinc, Trespa cladding and galvanized steel
