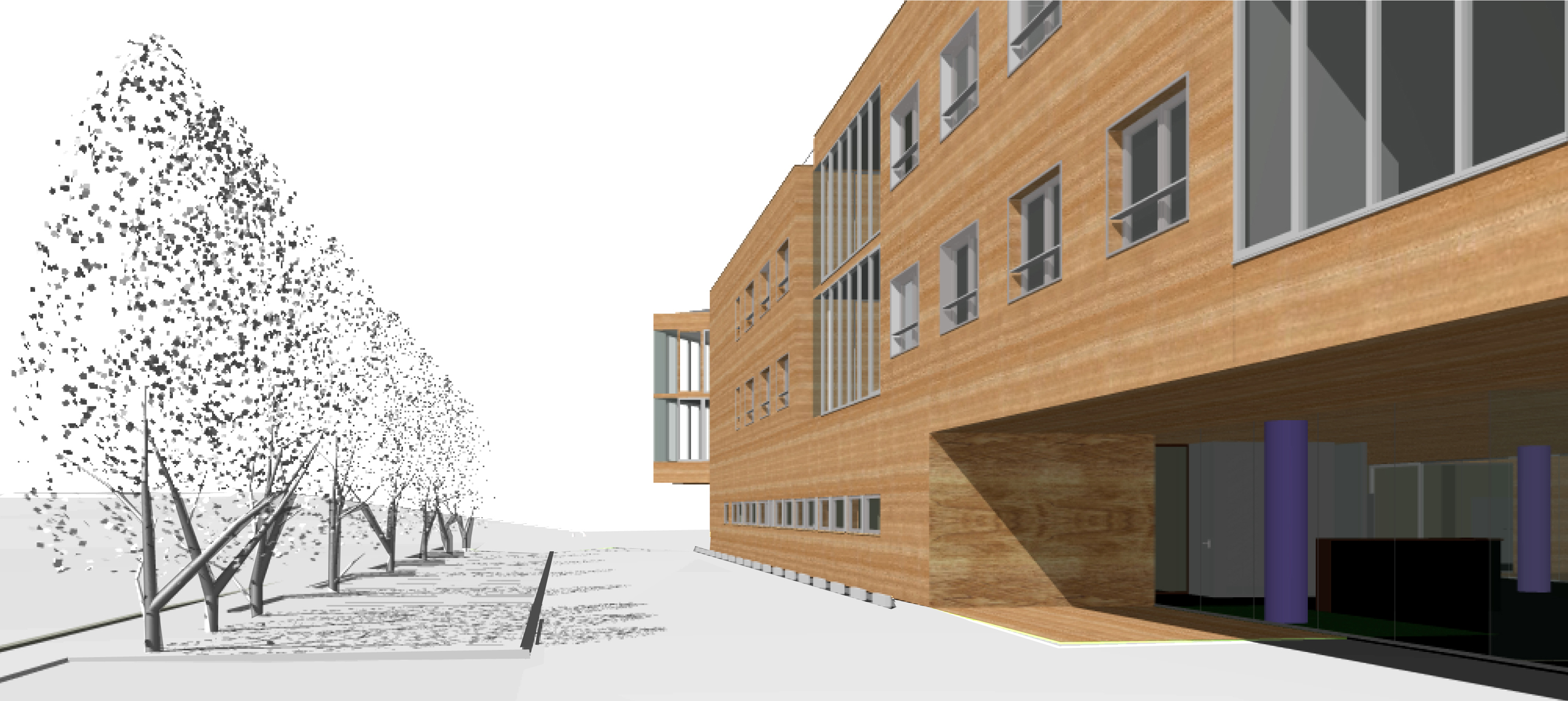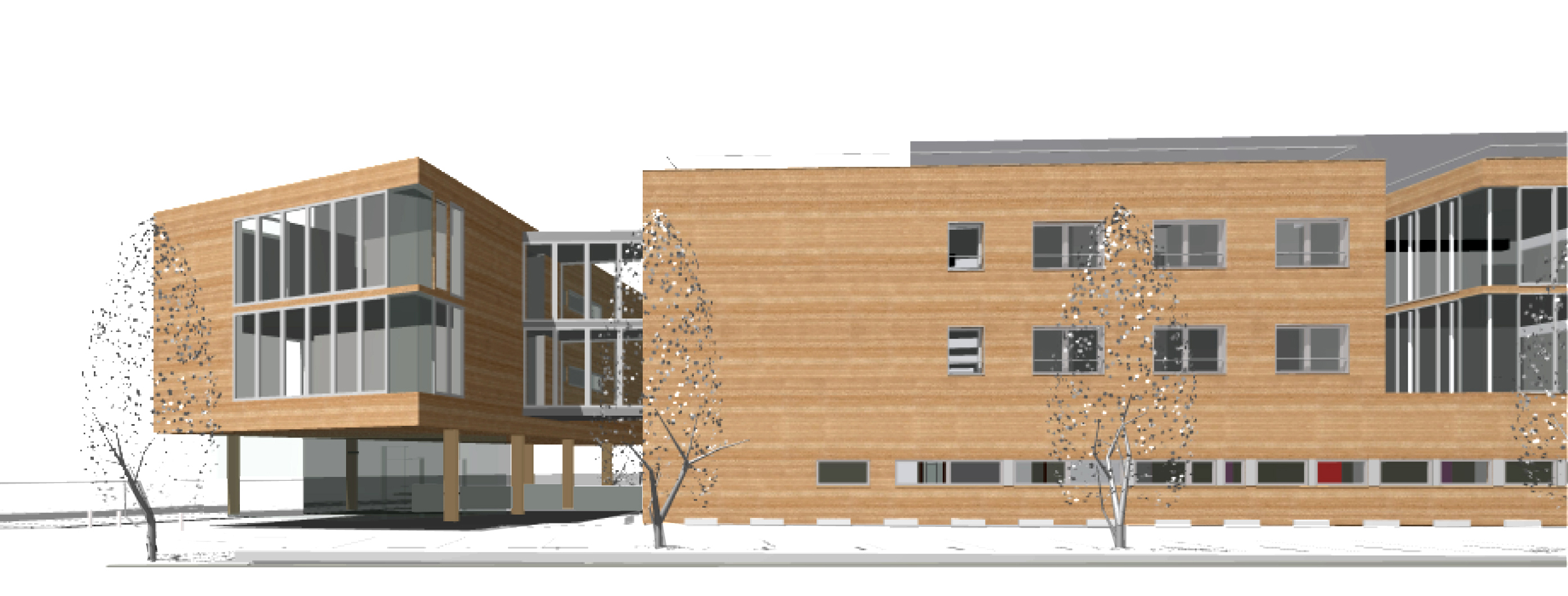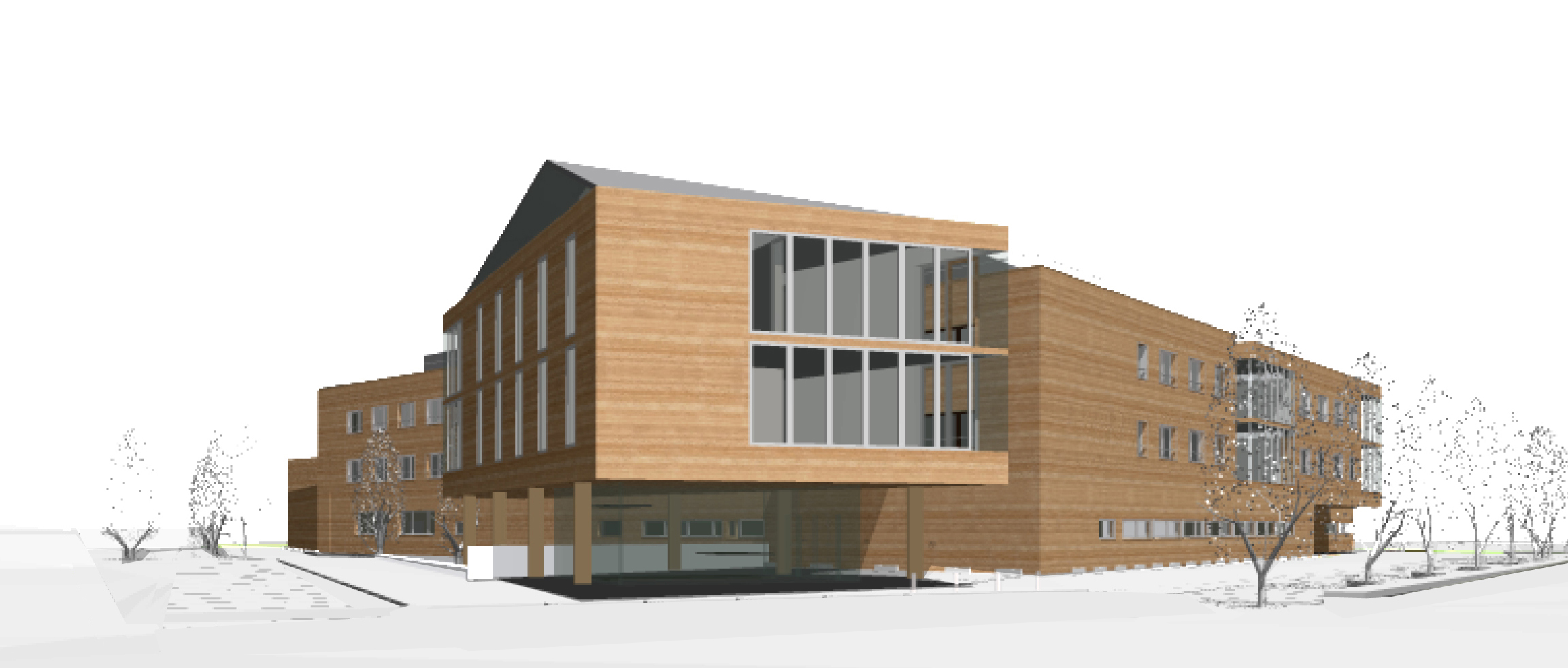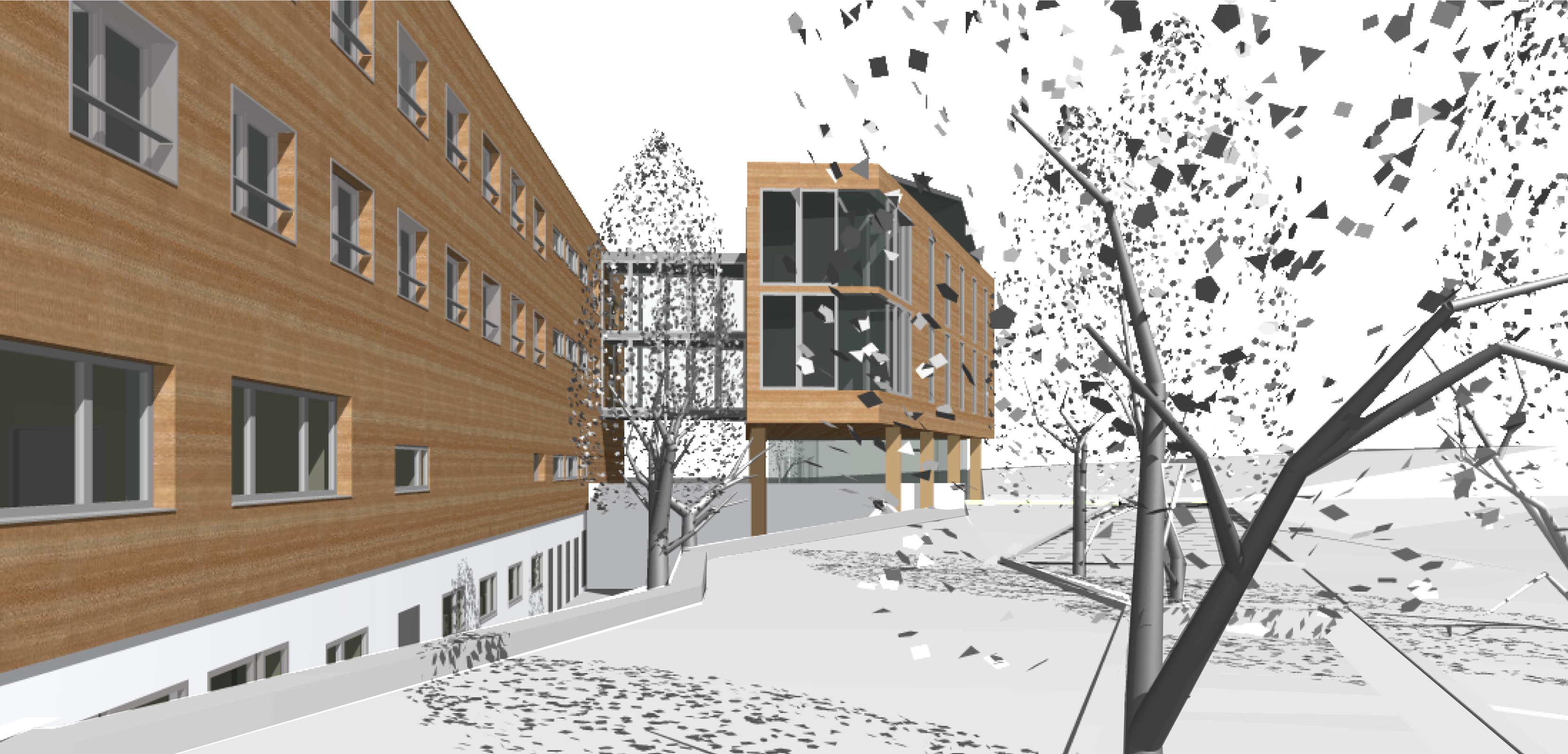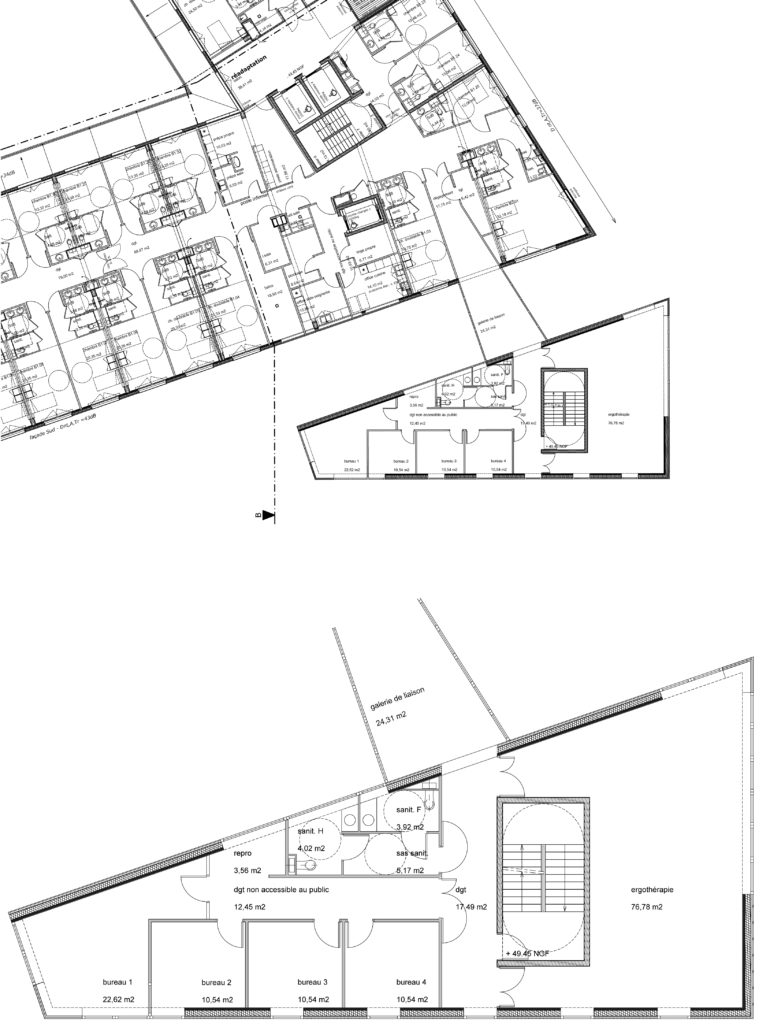Le Bourget, Ile-de-France Region, France
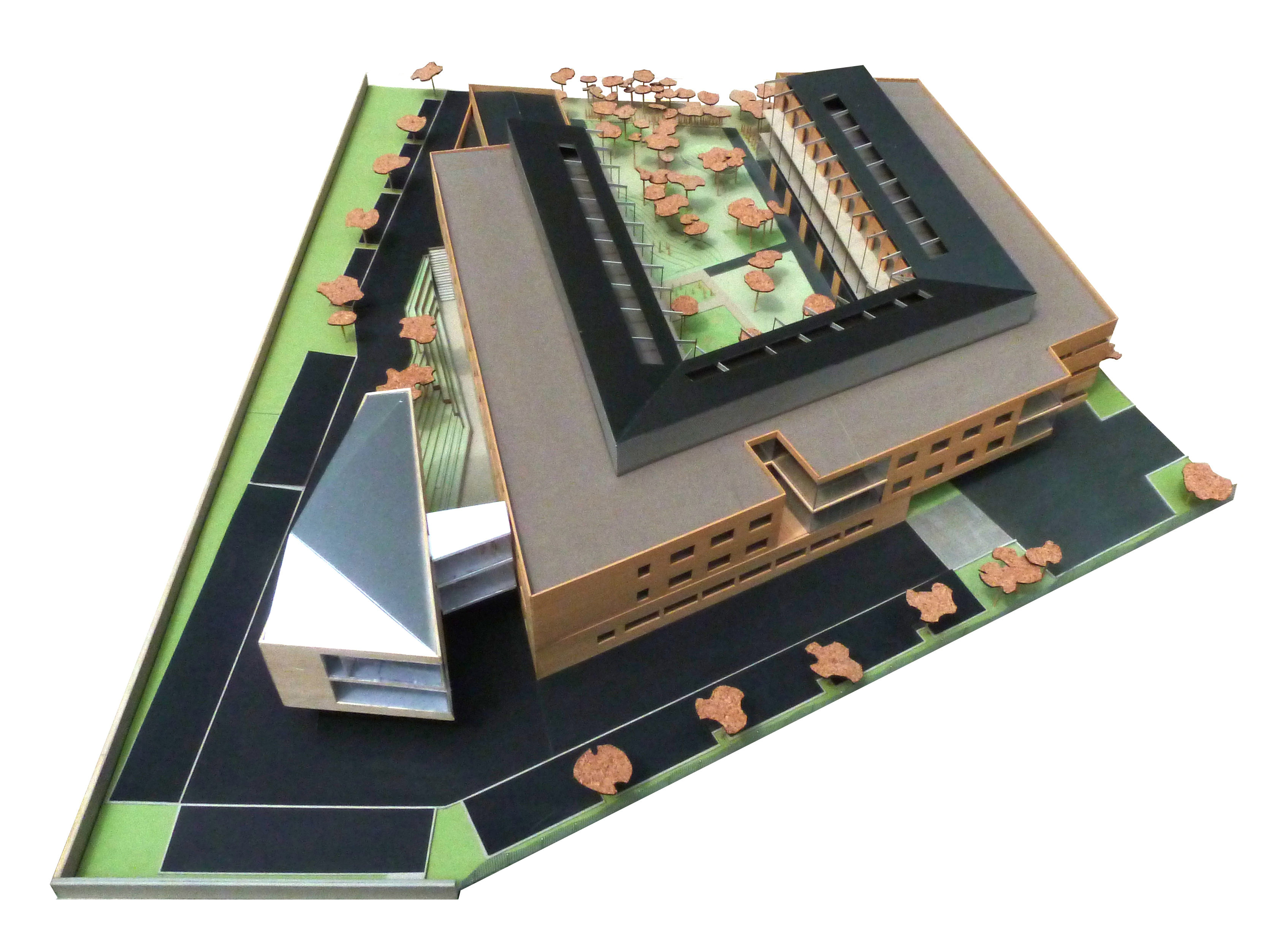
Hubert & Roy architects ● Michael Hackspill project designer in charge of the preliminary design phase ● Date of the design: 2010 ● Total gross floor area: 4 500 ft2 ● Estimated construction cost: 2 000 000€ excluding VAT
To deal with the increased use of the building, the Aftercare Center needs more offices and rehabilitation rooms. The parking lot was the only available place to build an extension on the site, in compliance with the town-planning rules. In order to retain all the parking spaces below,
the project consists of two identical structures on stilts with technical facilities hidden under the coated steel pitched roof. A glazed gallery links the extension to the existing building. The structure is composed of wooden floors, posts and beams, whereas the envelope is made of prefabricated self-supporting wooden truss panels, covered with OSB boards wainscoting, and untreated larch cladding. Two corner glazed curtain walls allow views onto the trees.
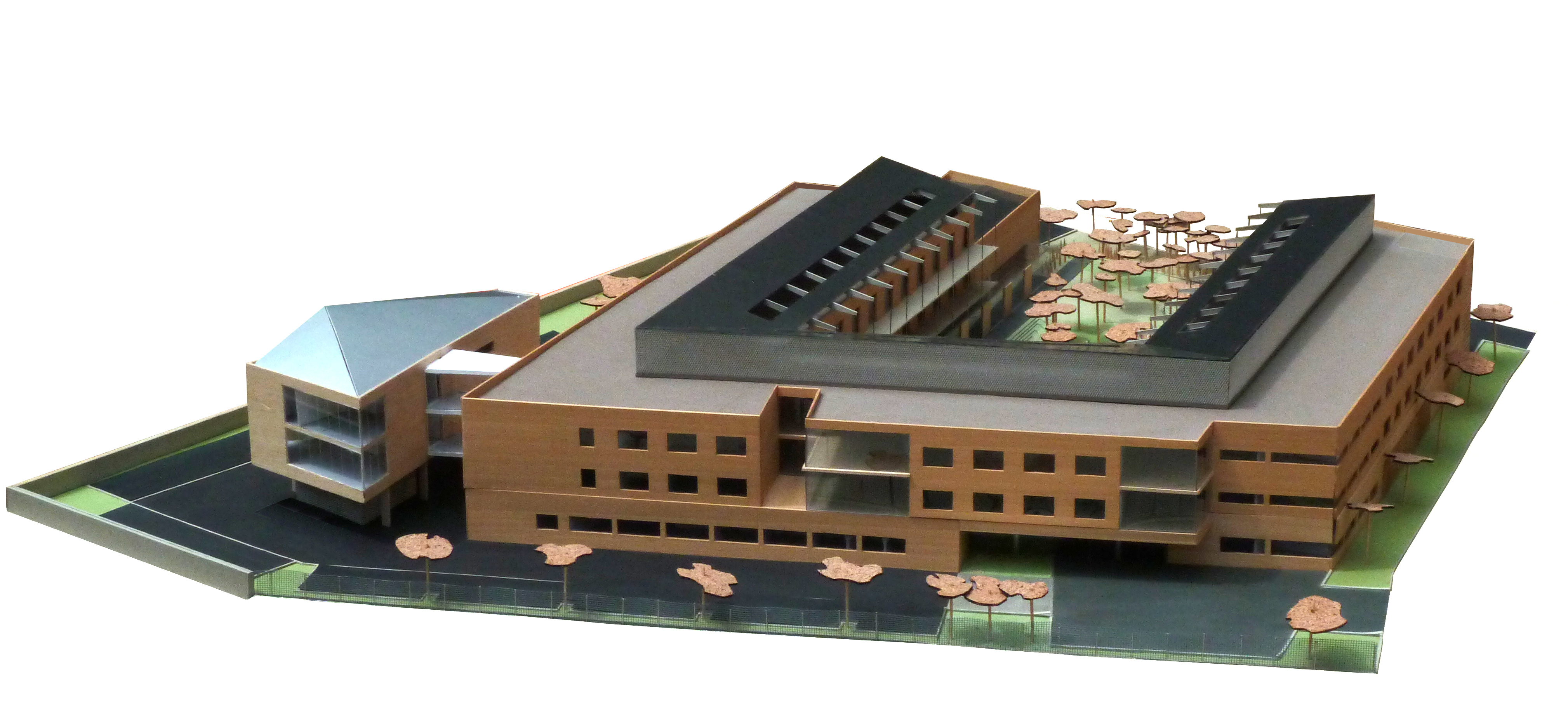
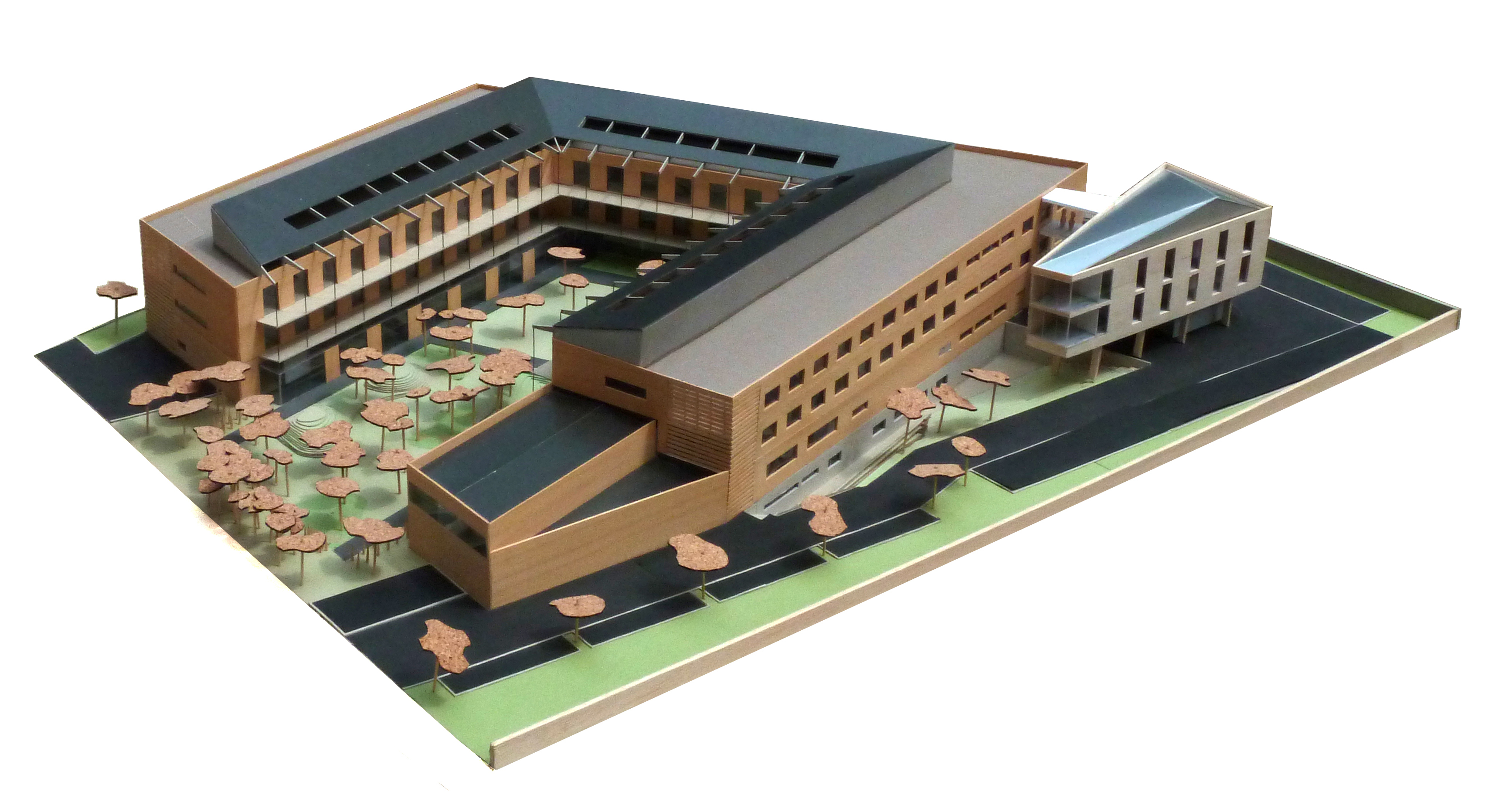
Cardboard and wood panel of the planned project, view from the south-west
