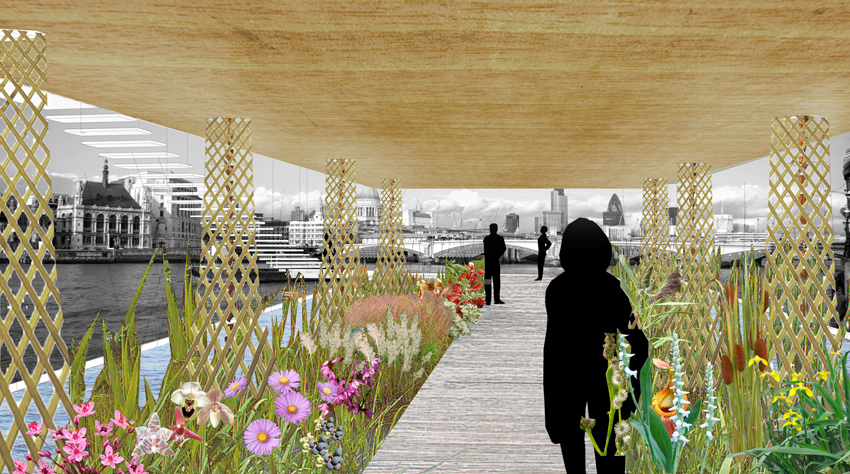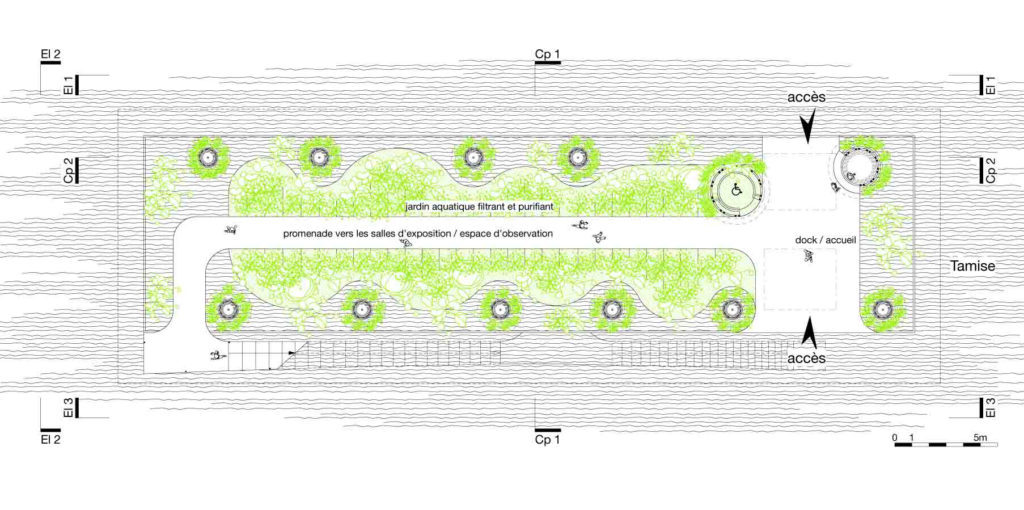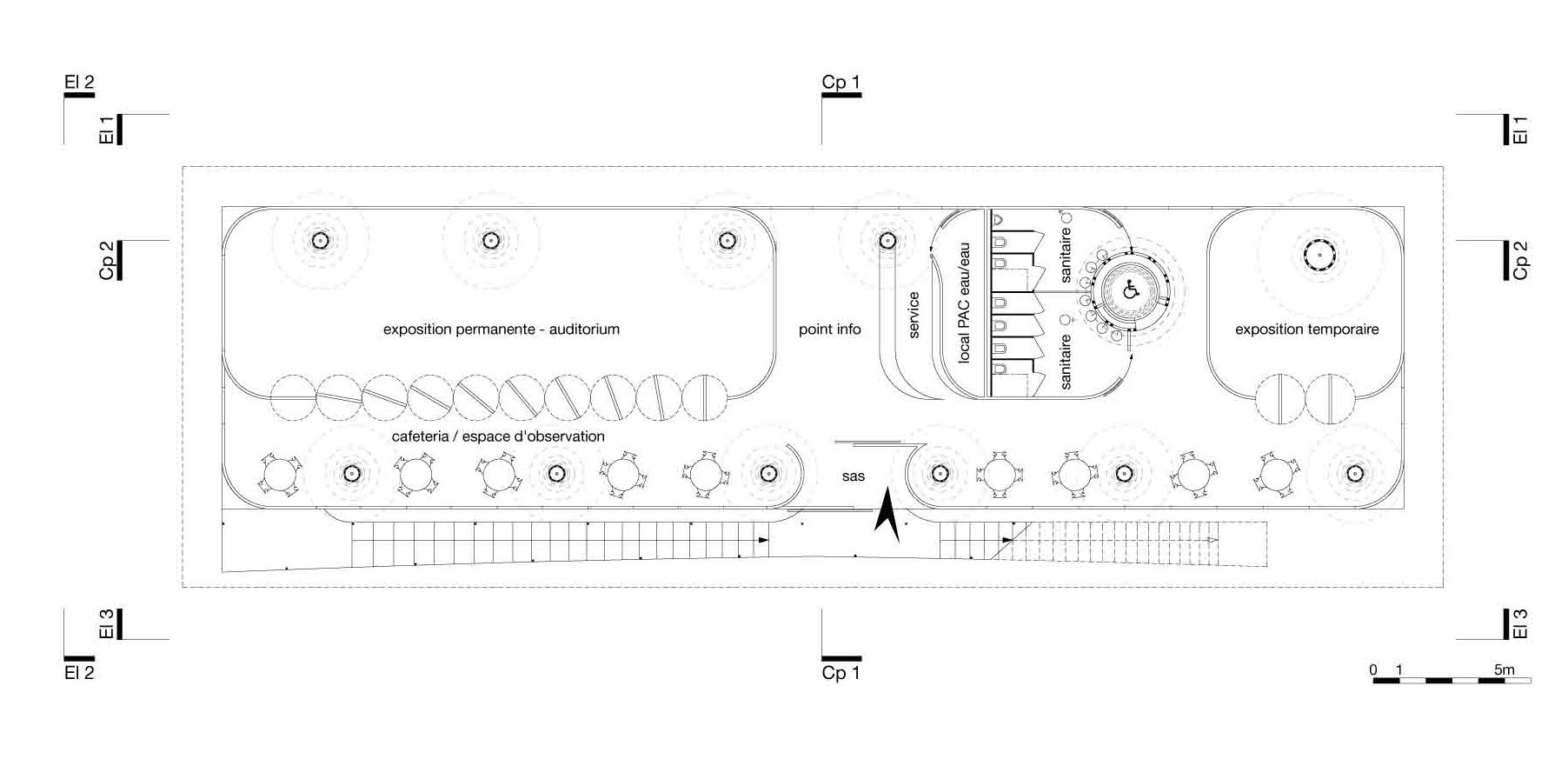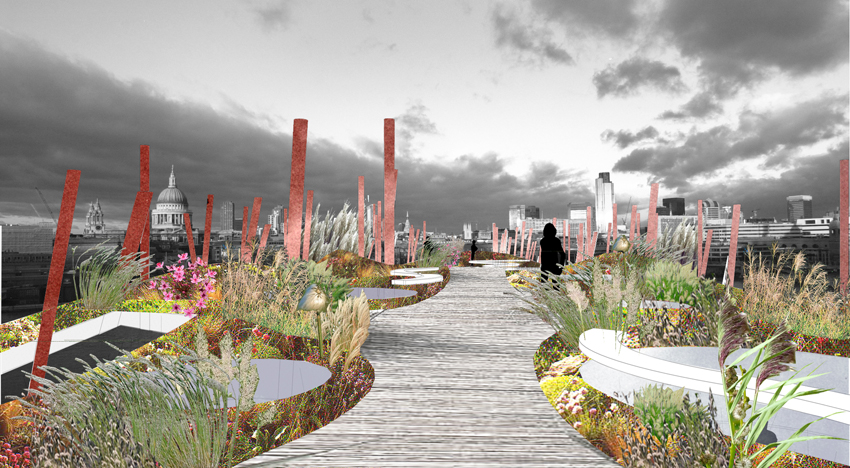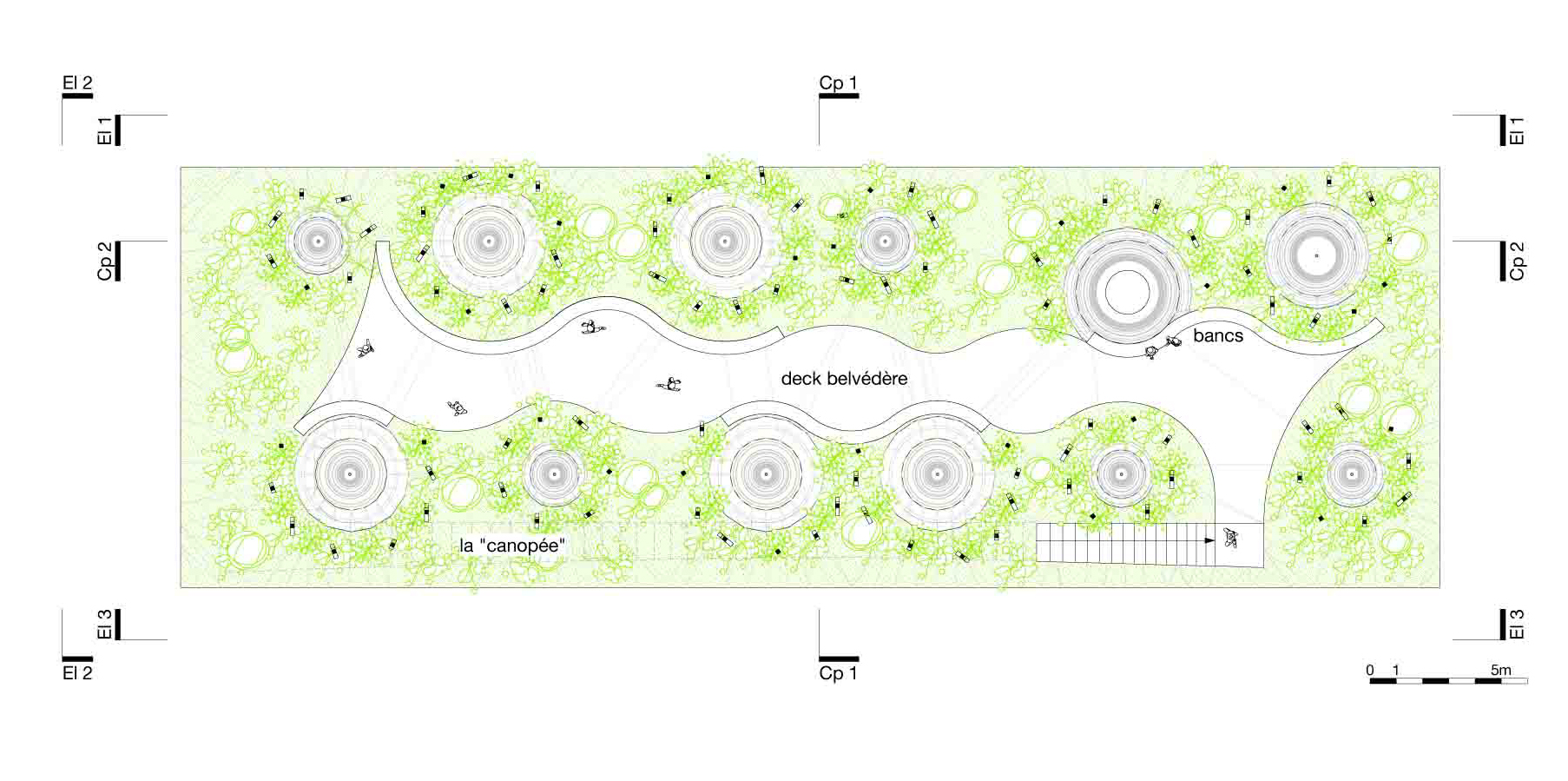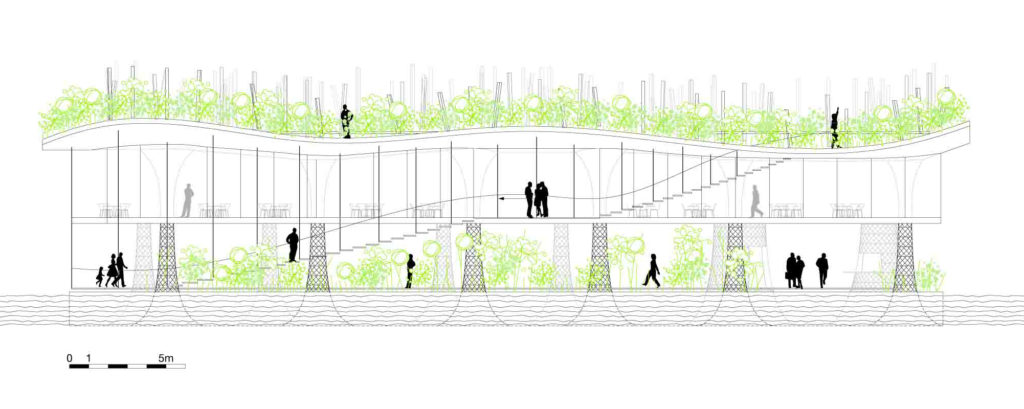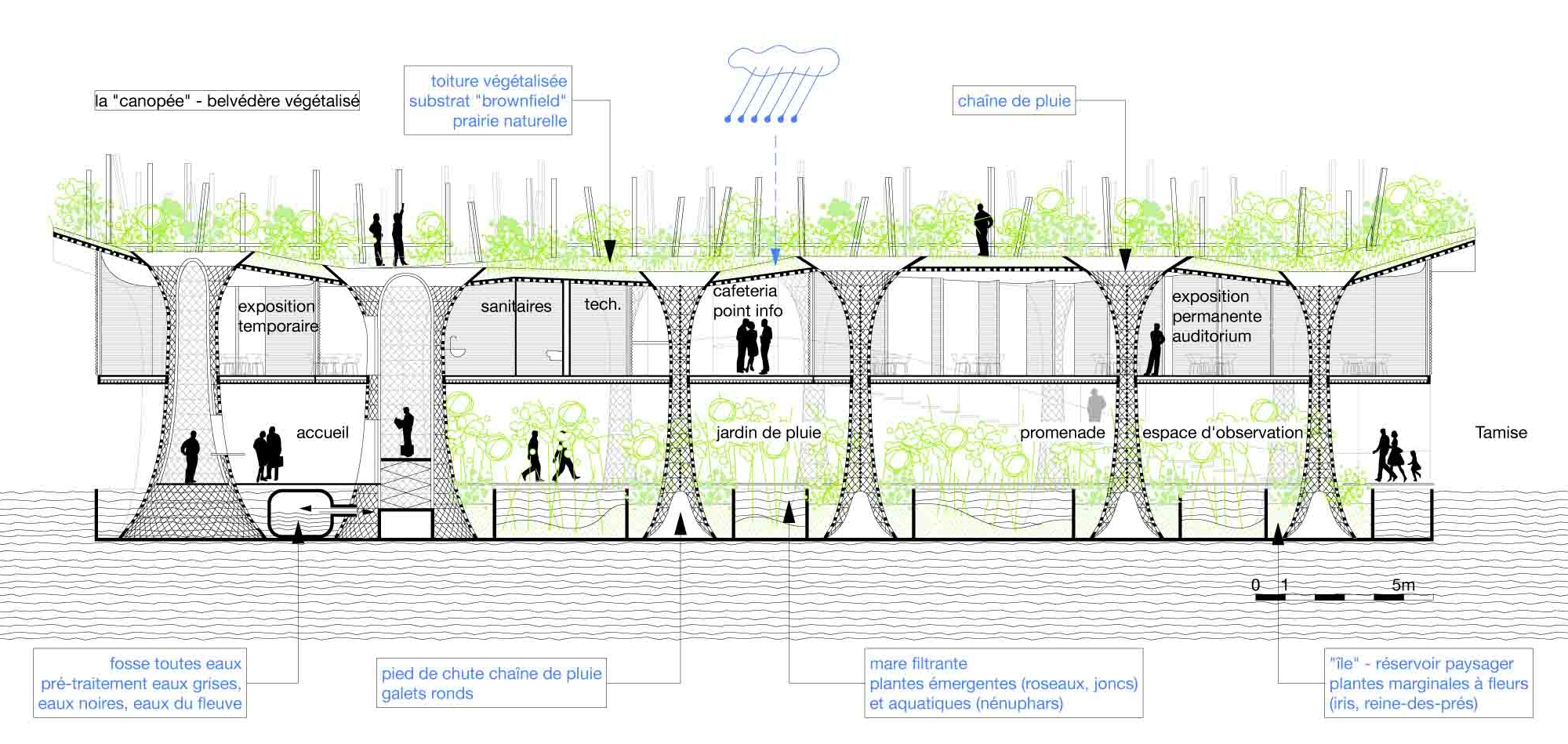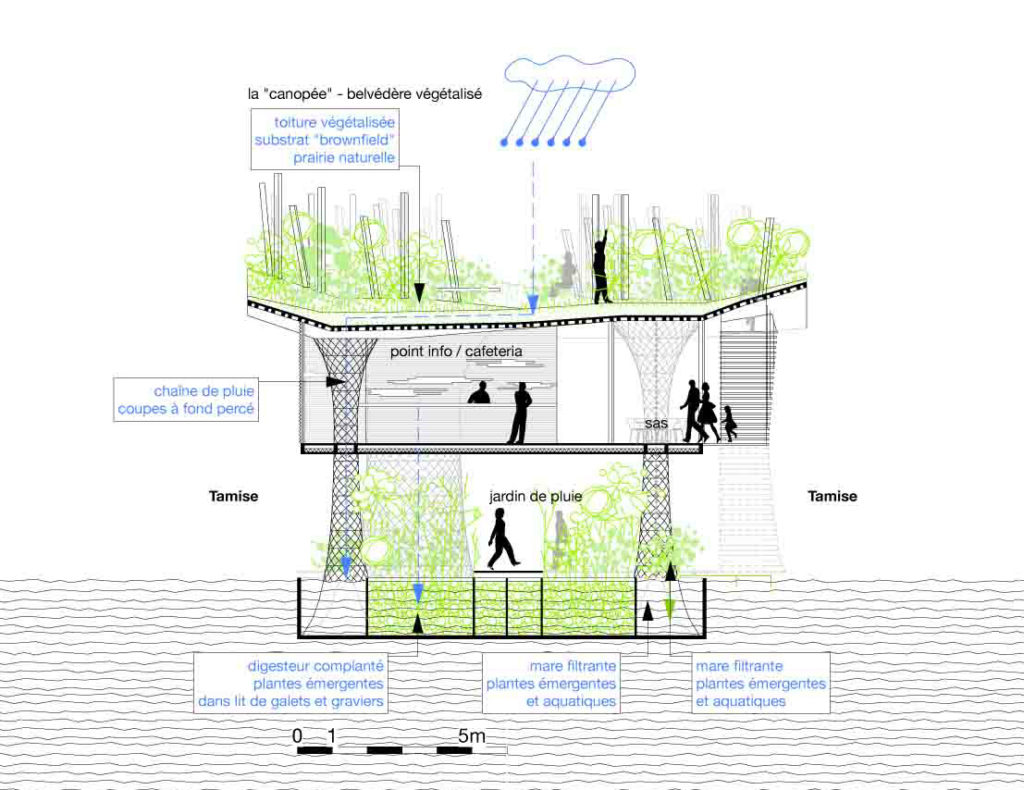Design competition ● Thesis project on Engineering and Architecture of High Environmental Quality
London, United Kingdom
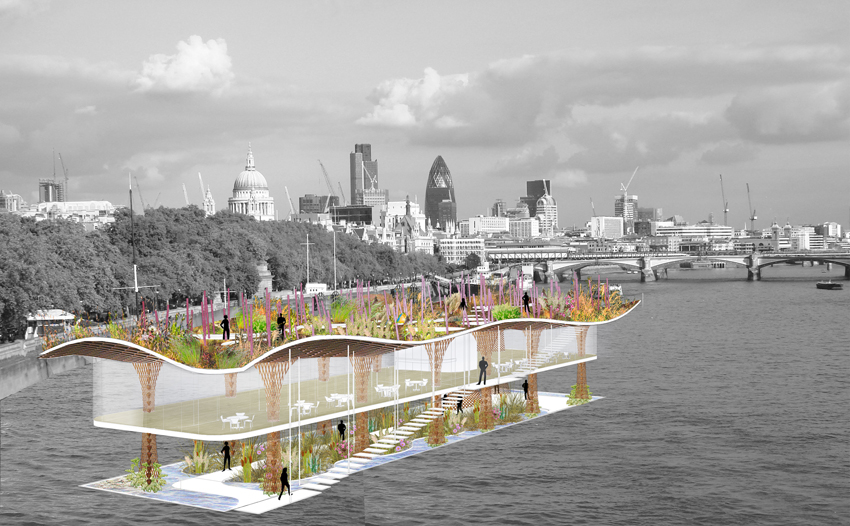
Michael Hackspill architect ● Graduation date: 2008
The project engages a design approach based in sustainable development. Before speaking about energy efficiency and the thermal performance of the building envelope, the architect first strives to create livable environments combining functional, ambiance and environmental qualities, based on a sensitive, intuitive and poetic approach. The need to make use of renewable resources unites these three qualities, inciting the architect engage the precepts of bioclimatic architecture, that makes use of the natural elements (water, air, sun, vegetation) to create comfortable spaces for the user. Thus, the building is no longer hermetically sealed from its environment. Rather, the building is porous and interacts with its environment. Bioclimatic architecture gives meaning to the building service options that regulate its comfort (water, temperature and lighting management, ventilation and air quality control), as each of these options shape the architecture, and contribute to the qualities of space and of use. In this way, building technologies become integrated into the architecture. Furthermore, bioclimatic architecture reveals, and makes readable to the users, the
natural elements’ influence on the environment; it strengthens the connection of the inhabitants and their homes to nature. It arouses feelings within the user. Architecture is intrinsically efficient and sustainable. One of the main objectives of the project is to integrate the natural element of water into the design, in a both sensitive and technical way. Water management is particularly important in the case of London, a city which endures more and more flooding due to the saturation of its sewage network as well as the overflowing of the polluted storm-water in the river Thames. The sensitive approach of water management involves restoring the natural water cycle and celebrating its presence inside the building. It relies upon the concept of bioretention that makes use of plants and soil to collect, filter, store and give back water to the environment, while strengthening urban biodiversity. The value of this approach is that it contributes to the spatial qualities of the project by means of the «storm water chain», whose links define the atmosphere of the gallery spaces, including the green roof, rain chains that go down through every levels, and landscaping tanks (a retention pond with filtering and biofilm plants on river level).
