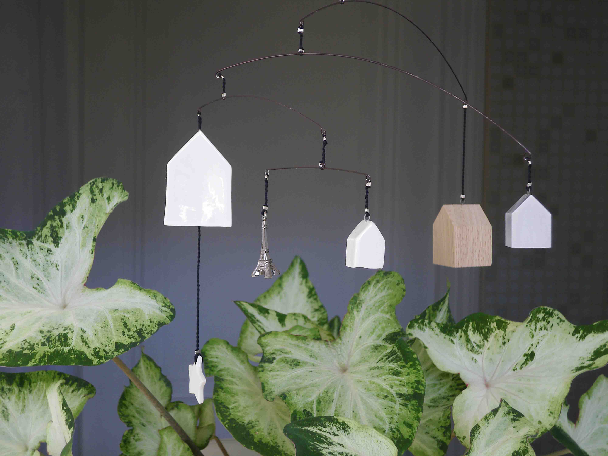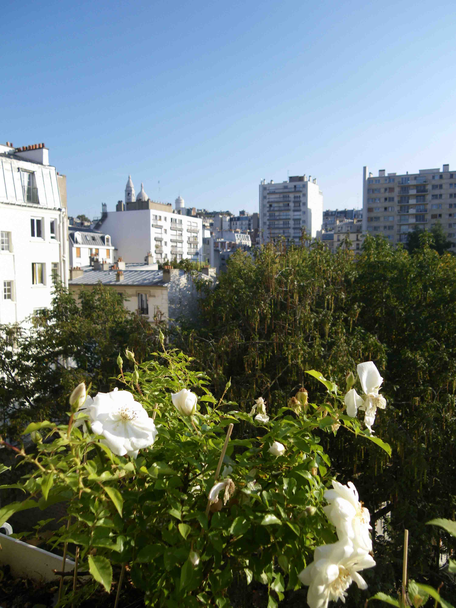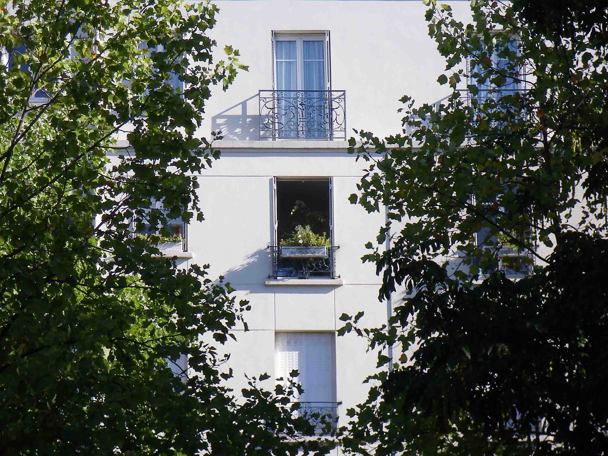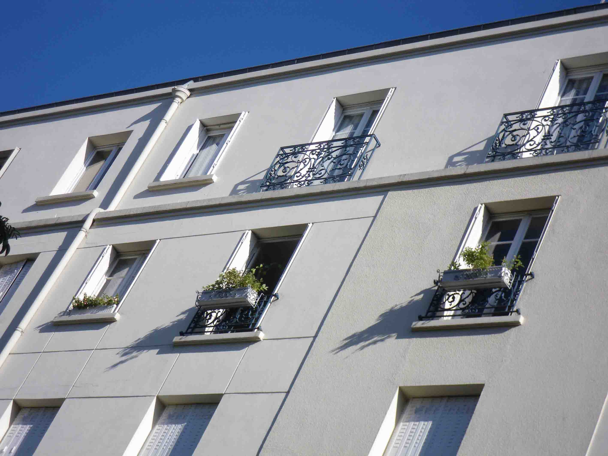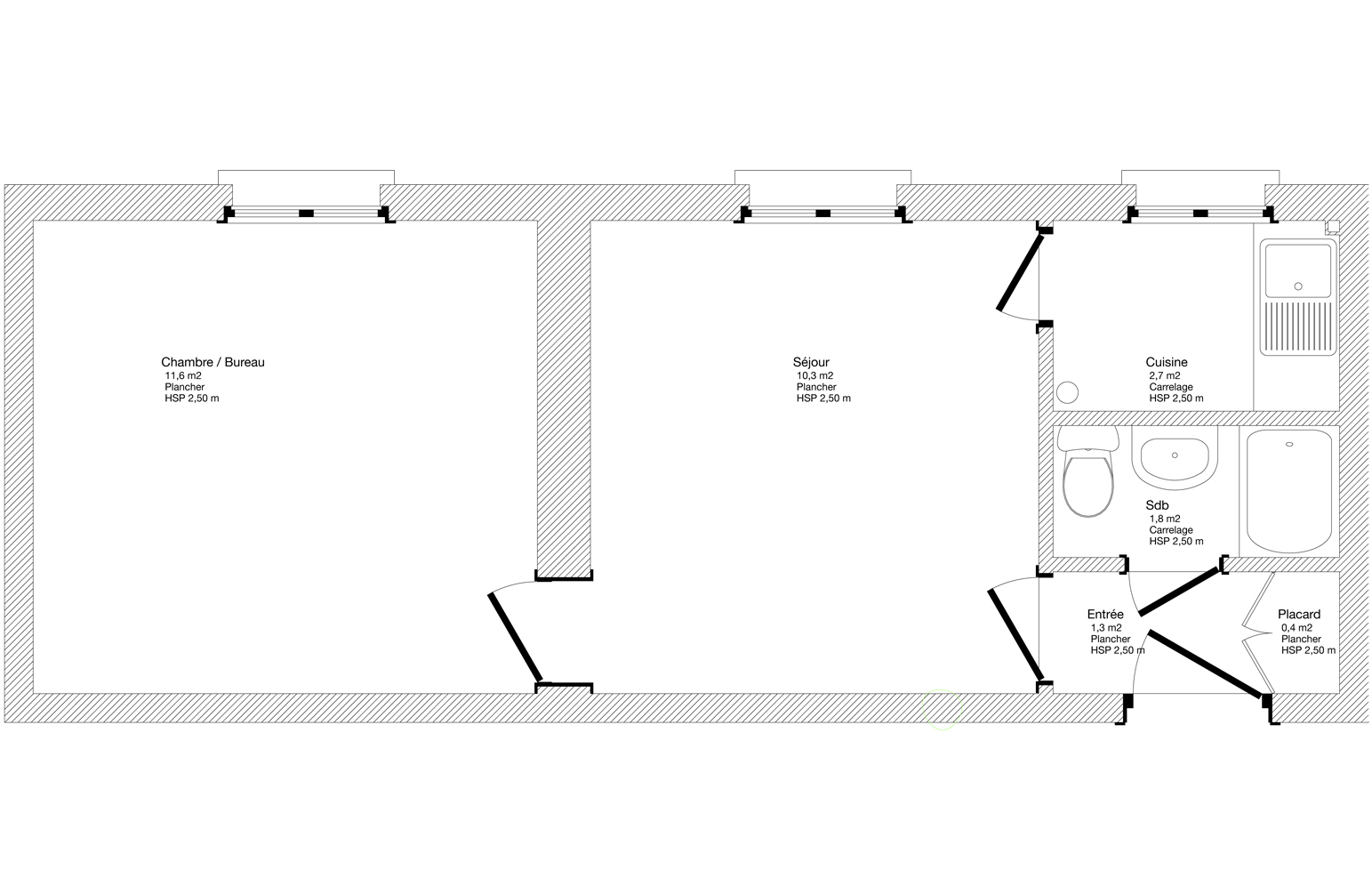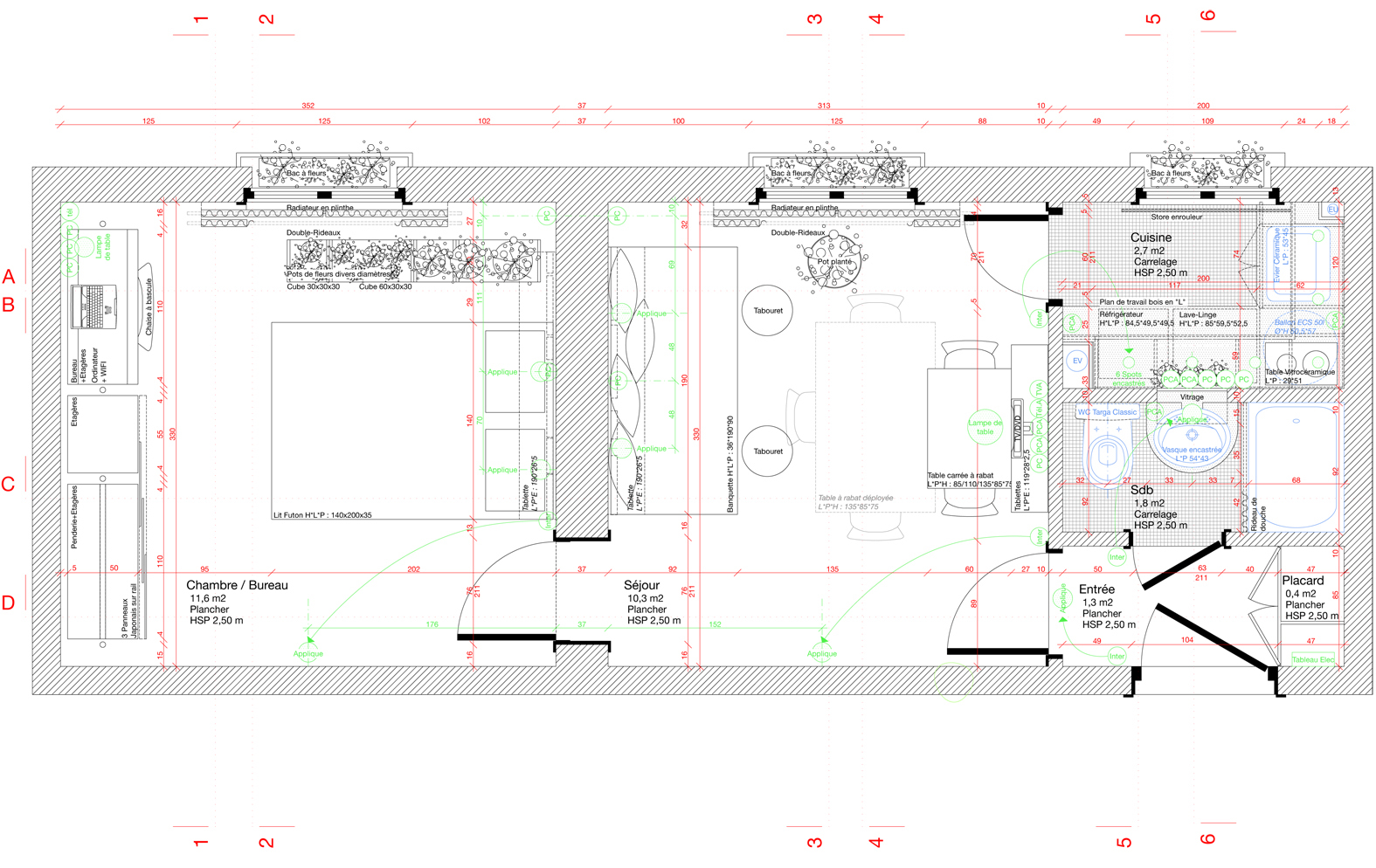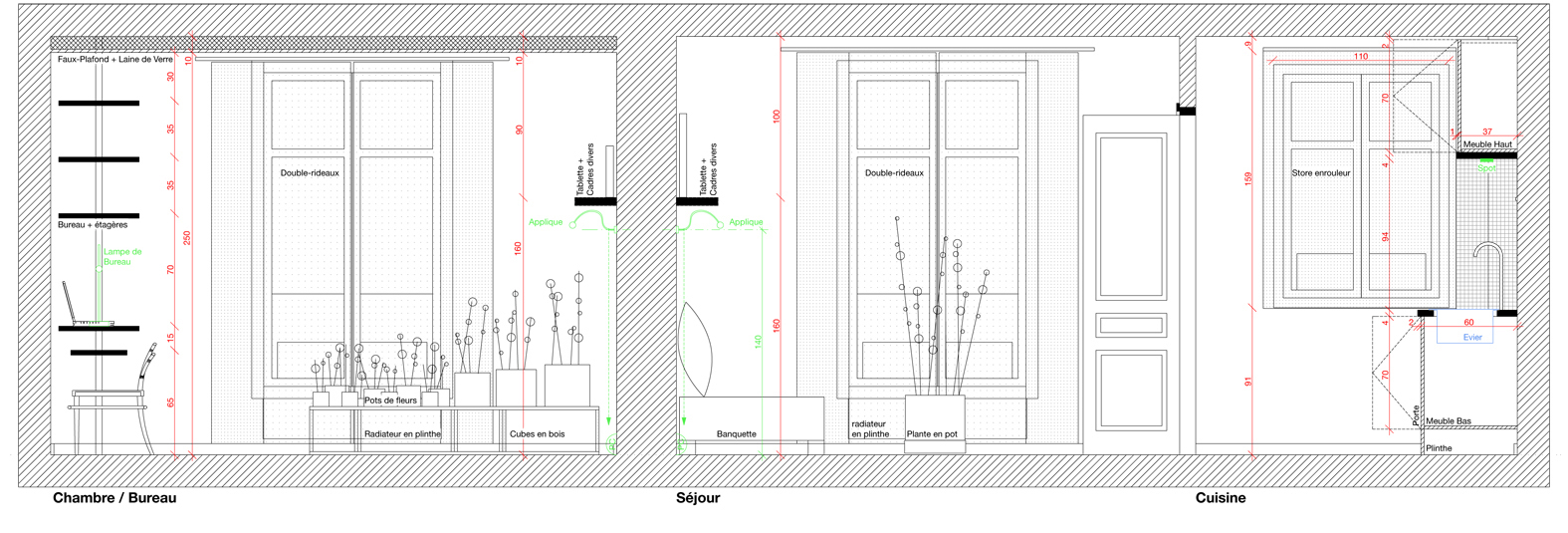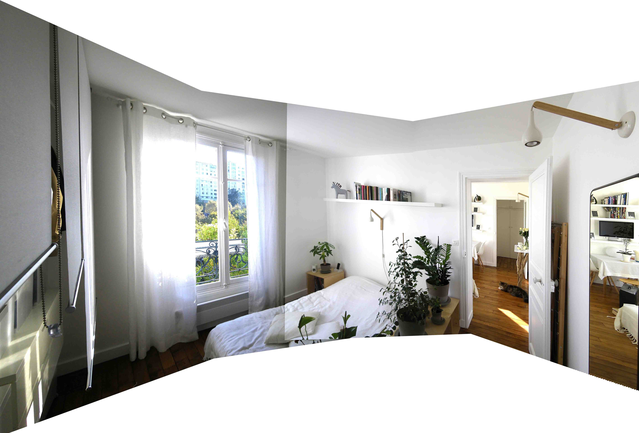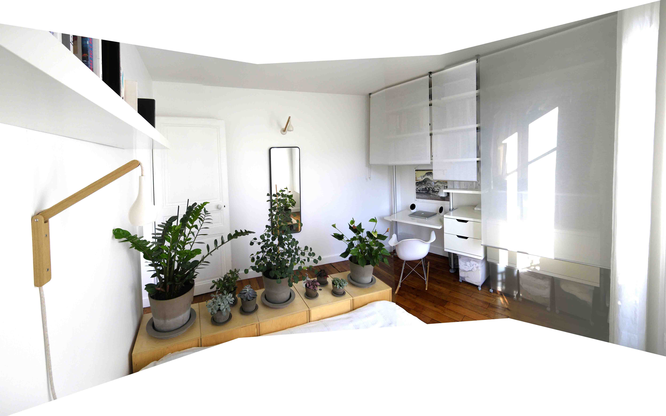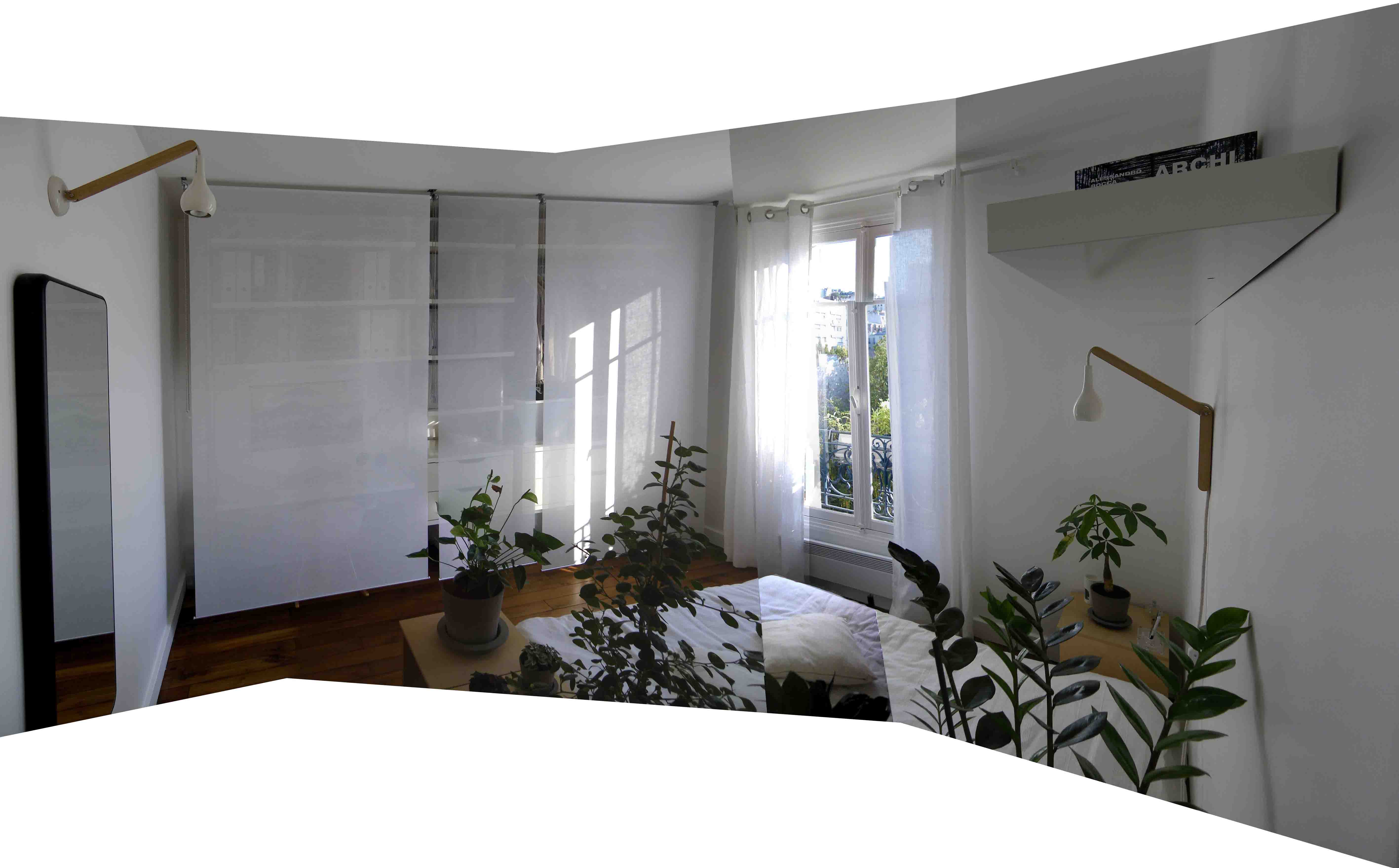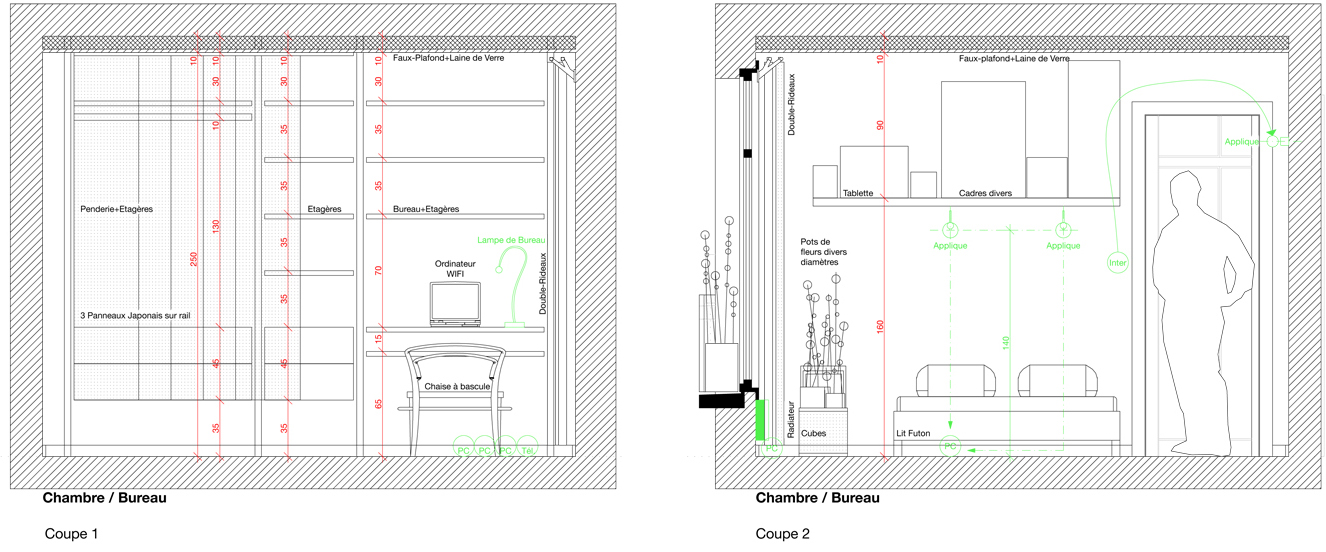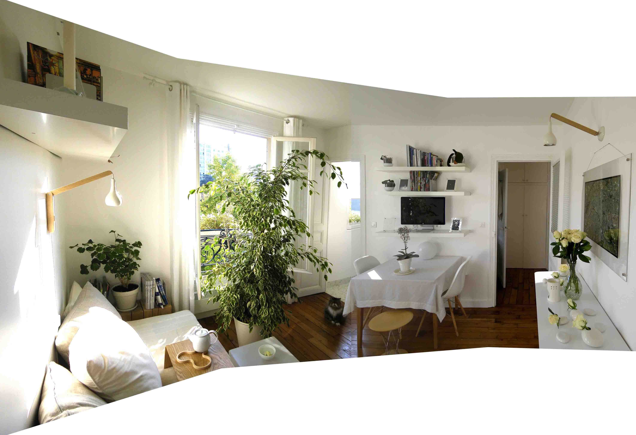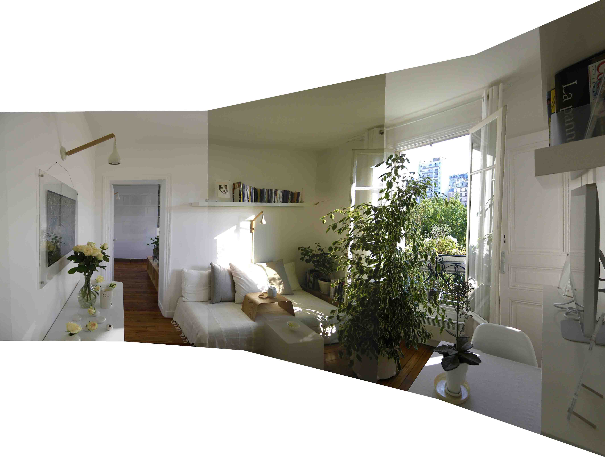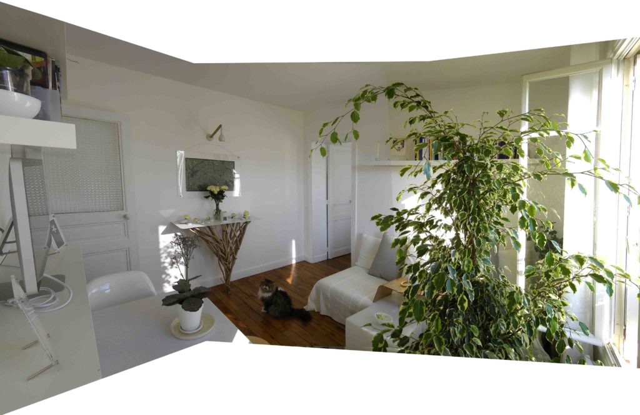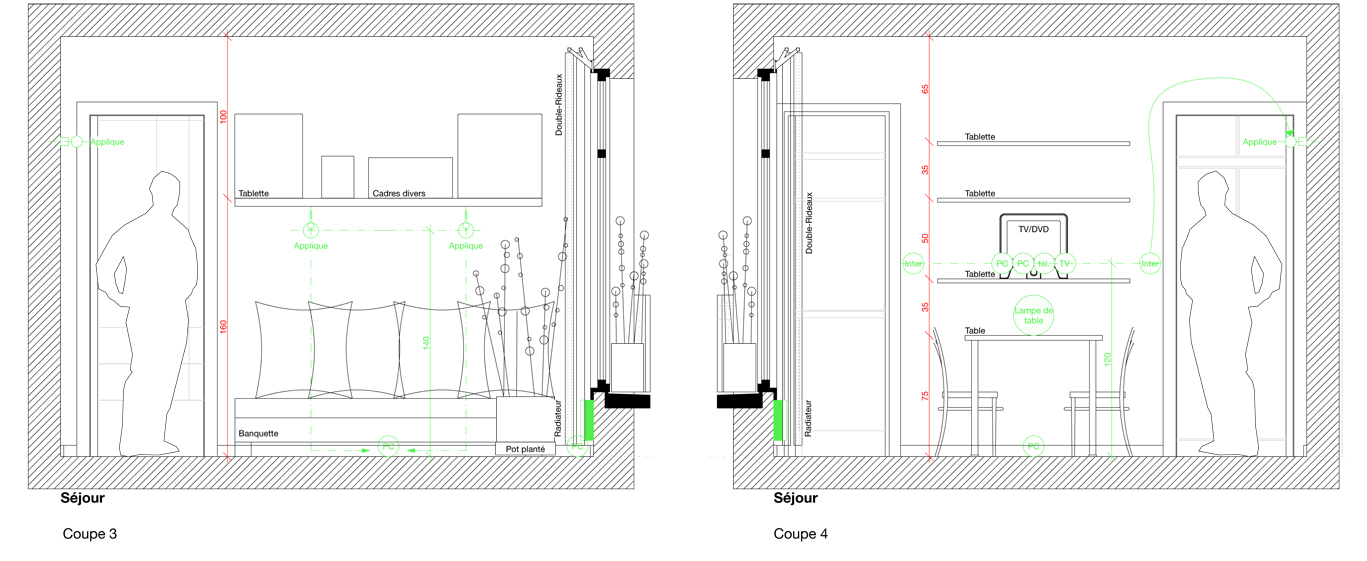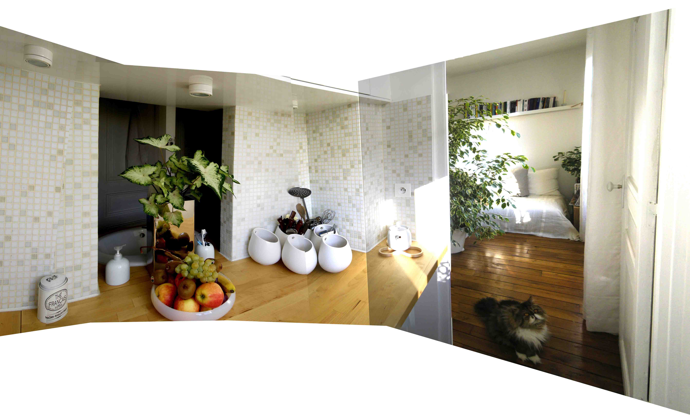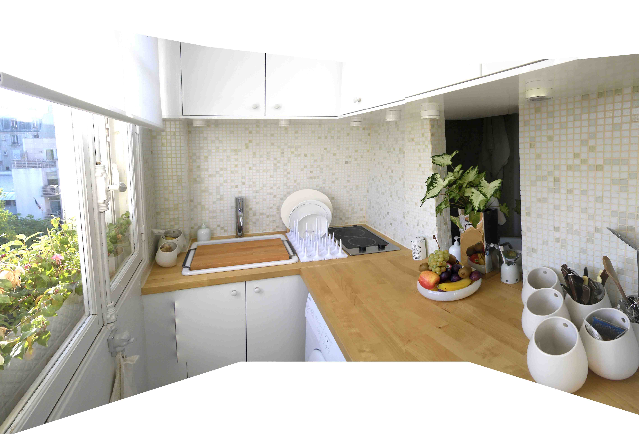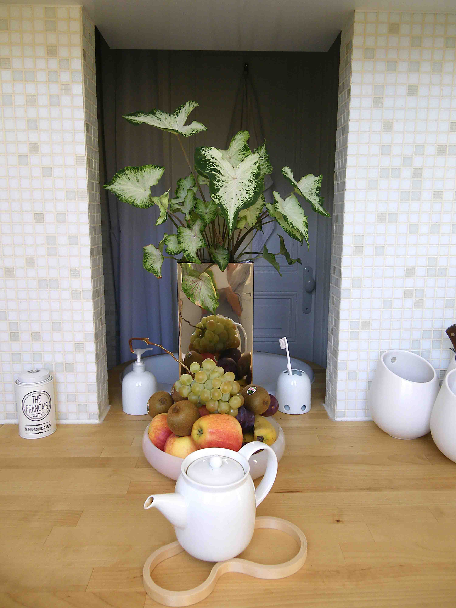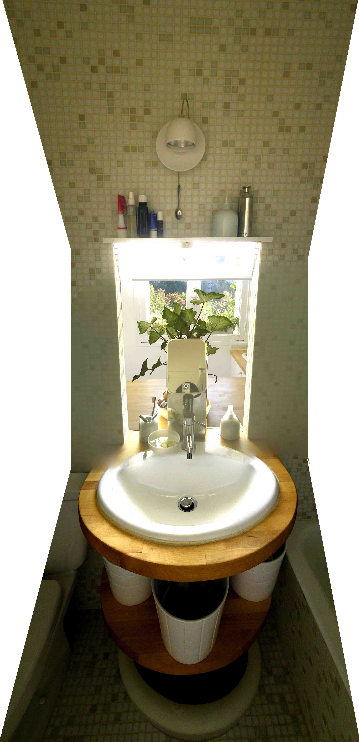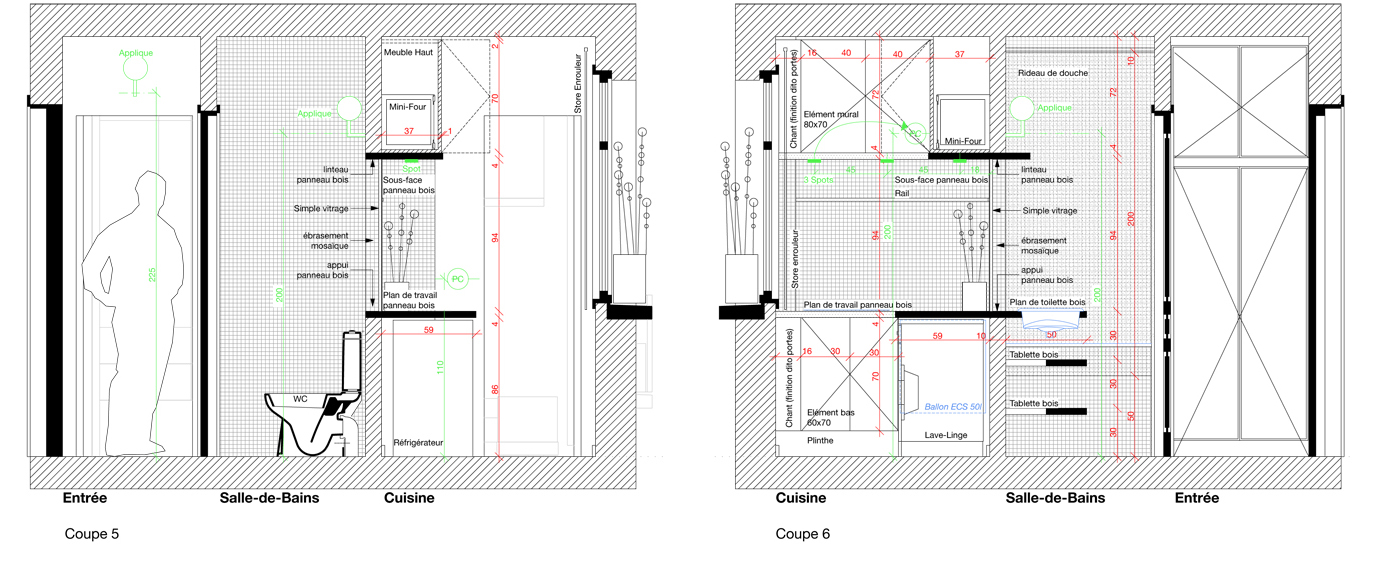Paris 18th arrondissement, France
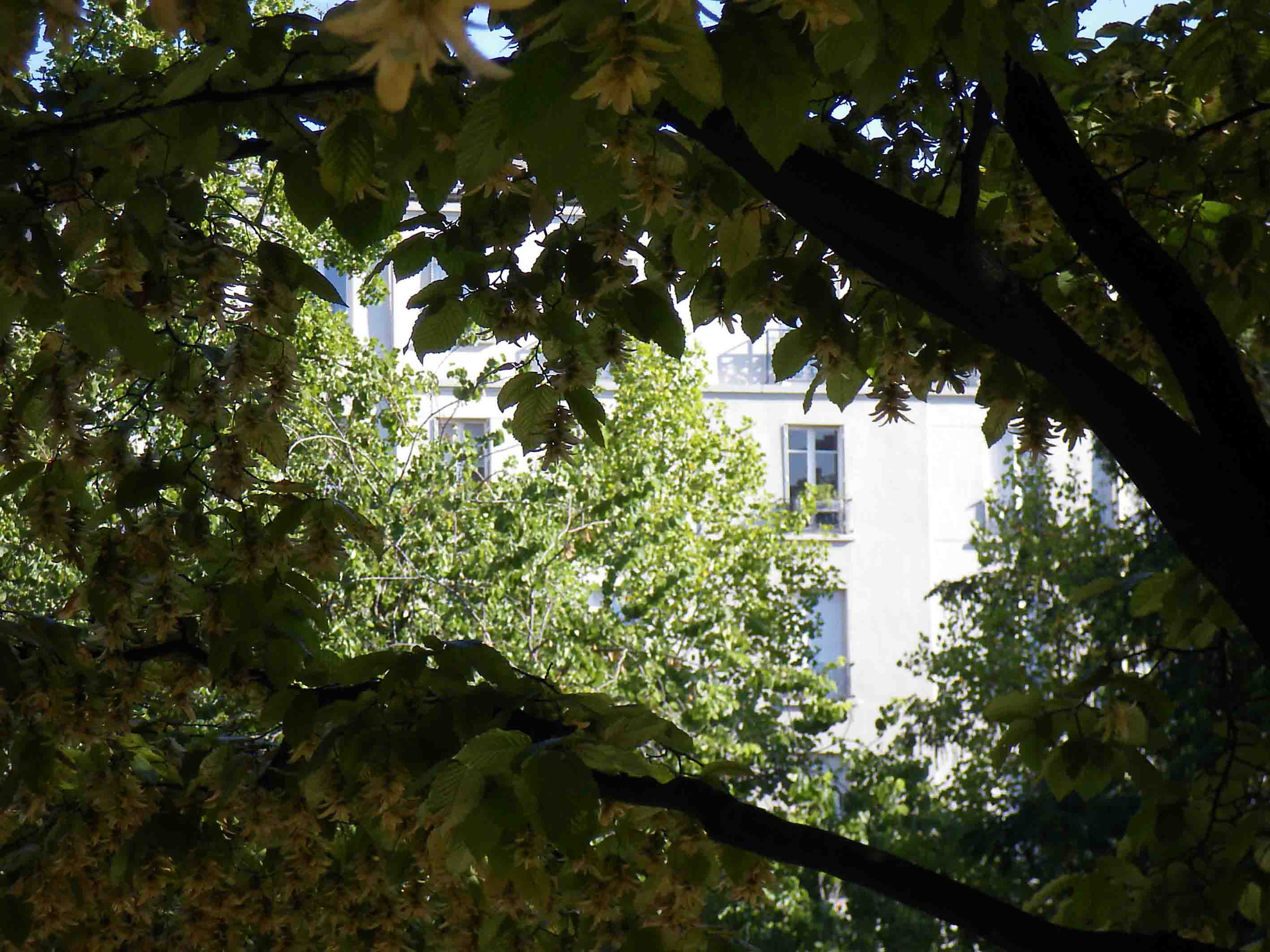
Michael Hackspill architect ● Date of completion: January 2009
● Total gross floor area: 320 ft2 ● Construction cost and furnishings: 25,000€ including VAT
The project is a renovation of a Parisian apartment, on the fifth floor of an early-twentieth-century building. A suite of three adjoining rooms, including bedroom, living-room and kitchen, faces south, and benefits from unobstructed views of the Serpollet park with trees in the foreground, and with the Sacré Coeur Basilica beyond. This remarkable orientation is enhanced within the framework of the project. An opening is created in the partition wall of the bathroom, which was the only windowless room, in order to gain a view of the park through the kitchen. The kitchen worktop is extended through this bay to form the washbasin counter. Thus each room is visually in contact with one another and with the outside, forming an unitary, flowing and airy space, flooded with natural light. The white tone and the light wood of the surfaces and the furniture strengthen the interior luminosity of the place. The installation of balcony flower boxes and flower pots with different shapes, in front of each window, greets the natural elements inside the apartment and creates a living space included into the nature, in harmony with the atmosphere of the public garden.
