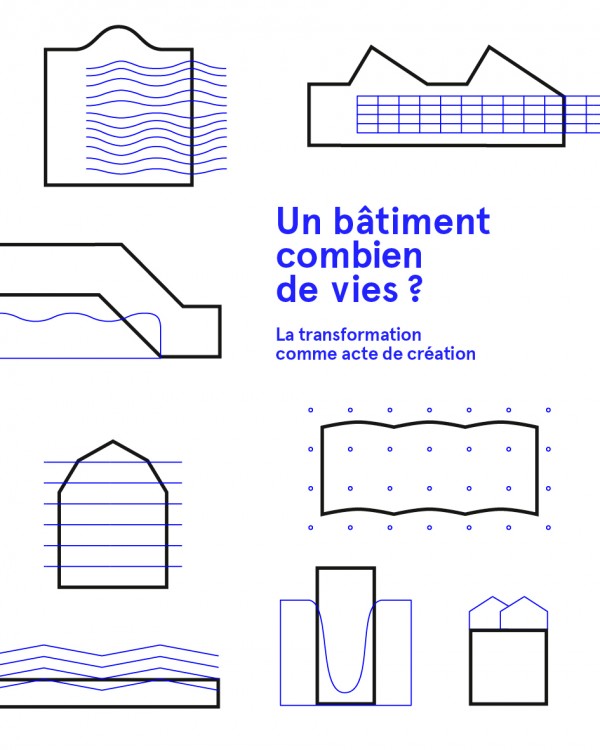Renovation and extension of buildings from the 1930s
Le Bourget, France
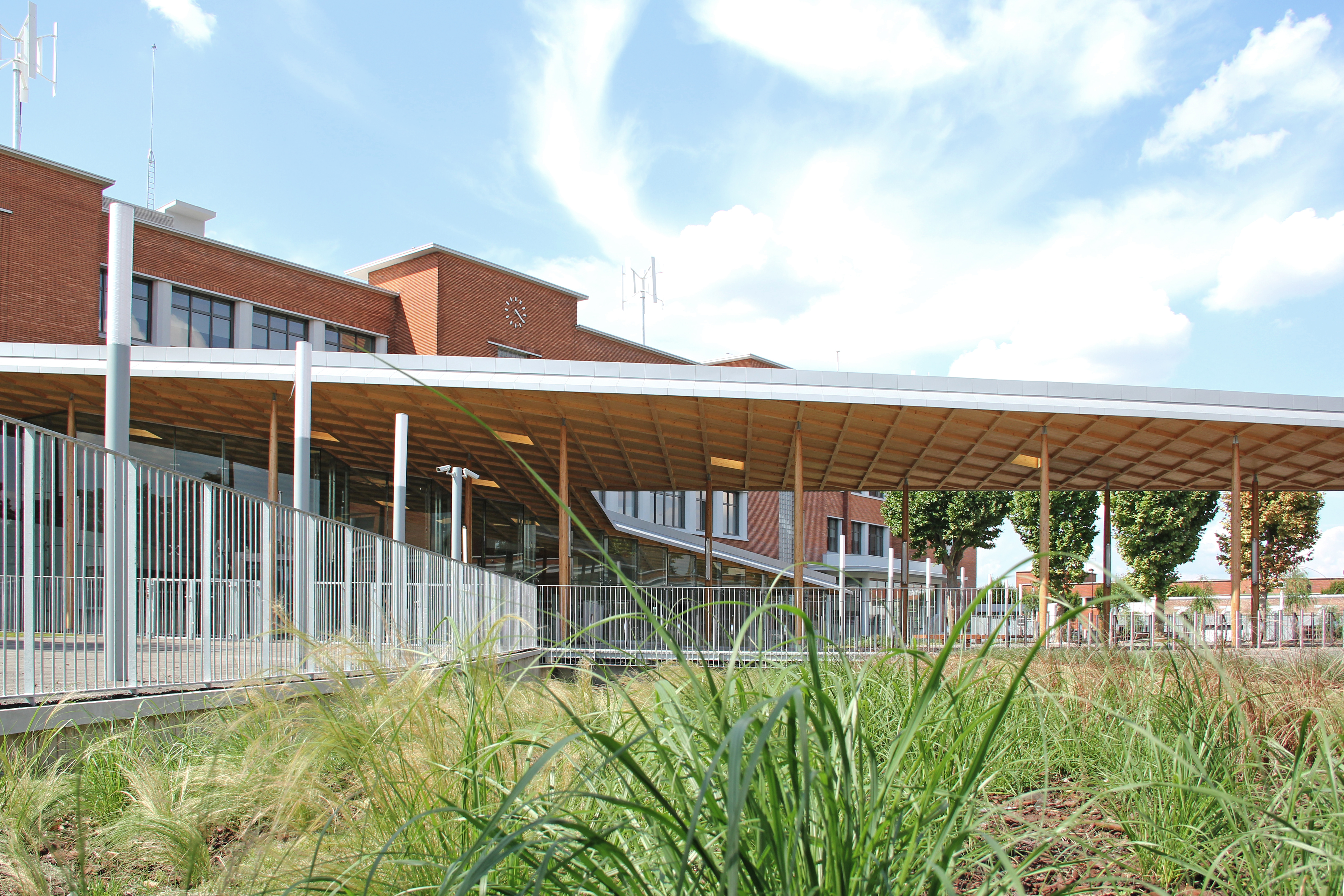
Hubert & Roy architects ● Michael Hackspill project designer and manager through all phases of project development ● Date of completion: 2015 ● Total gross floor area: 94 500 ft2 ● Construction cost: 19 500 000€ excluding VAT ● Photographs by Hubert & Roy architects and Hervé Abbadie ● Perspectives by Olivier Donnet
The project site comprises two parallel buildings that accomodated a Teachers College, separated by a wide playground, whose structure, characteristic of the 1930s modern architecture, is composed of reinforced concrete posts and beams painted white, and red bricks walls. Their complete renovation uses to the full the existing surface areas and volumes, which could contain almost the entire program, thus limiting the impact of the extension and favoring landscaping. The underground is transformed on a lower ground floor, used for scholarly activities, lecture hall, documentation and information center. The addition of a double height glass gallery sheltering a wide stairway, bordered by a long north-south grassy gardened ditch at the base of the central courtyard, connects the reception area on the upper ground floor to the life of the school below, and brings in natural light. A covered playground lengthens the gallery, and links the two existing buildings; this open space preserves the view through the full depth of the landscaped ground. The original extension is characterized by an extensive wooden structure that forms a uniform slanted plan covered by green roofs, and finally emerges at the north end with staff housing. It is composed of glue-laminated timber tapered posts and beams. Story-high lattice beams enable the housing floor and roof to be cantilevered on all sides. The continuous ceiling is made of plywood boards in spruce, held by beams (assembled in a diamond shape) in laminated pinewood. The cladding and sliding shutters of the apartments are in plywood boards in larch. Green roofs and landscaped ditch harvest rainwater, storage tanks supply water for garden sprinklers and for the toilets, solar panels heat domestic water, windmills provide energy for outdoor lighting, solar chimneys safeguards healthy natural ventilation of classrooms, and glazed loggias protect against the cold in the winter.
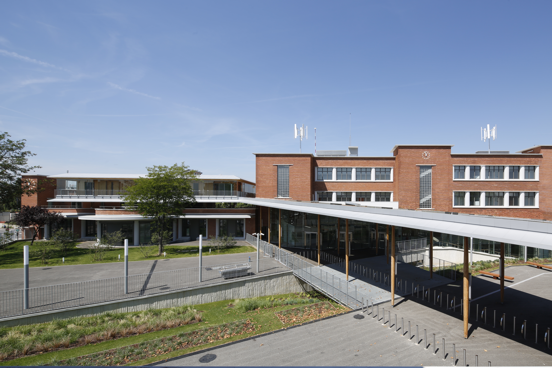
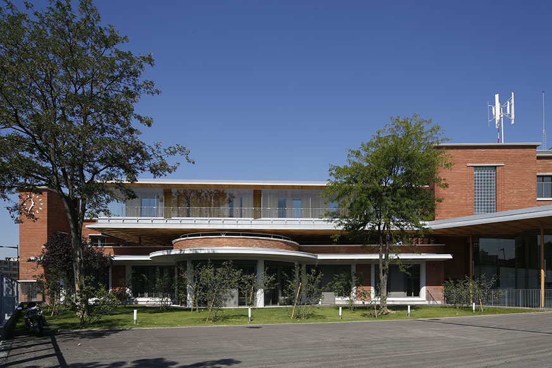
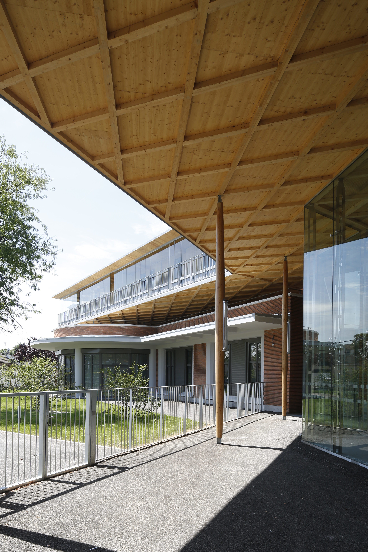
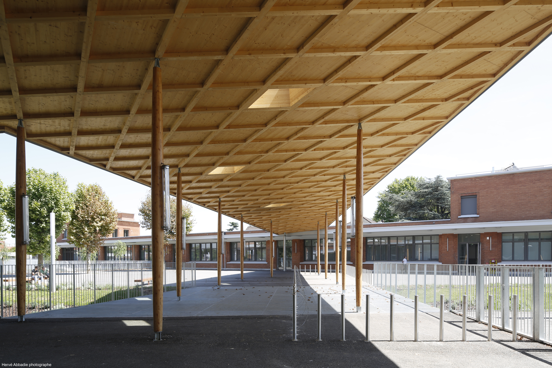
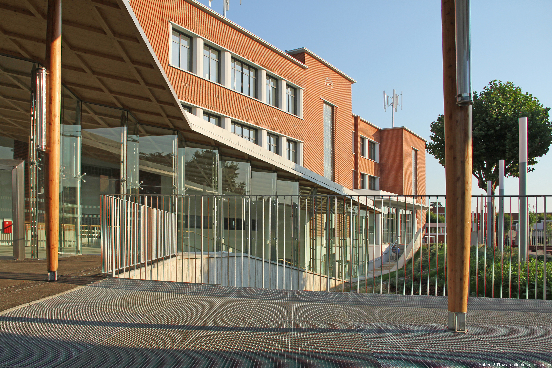
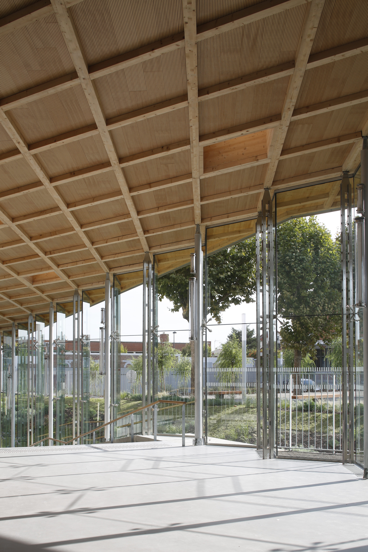
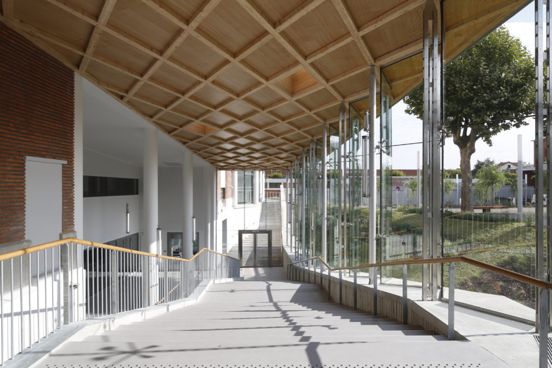
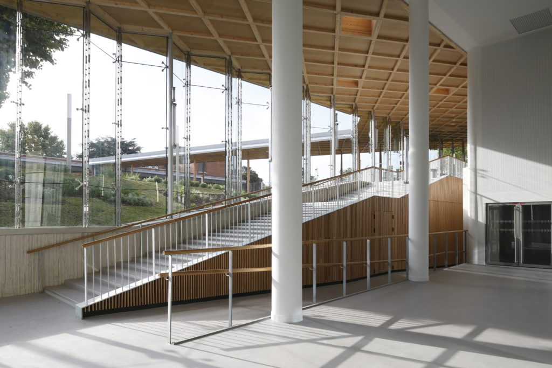
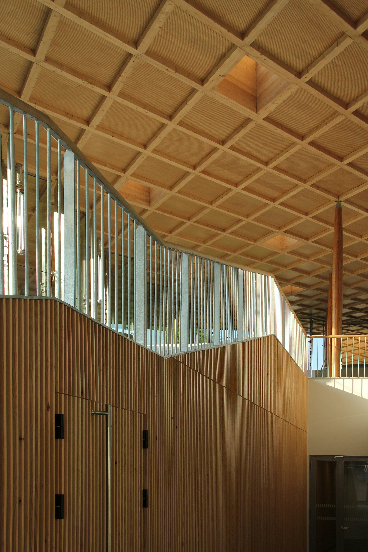
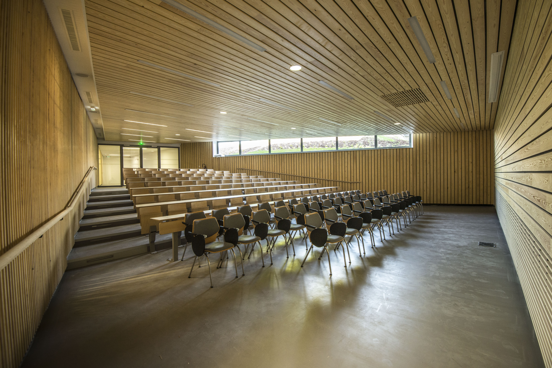
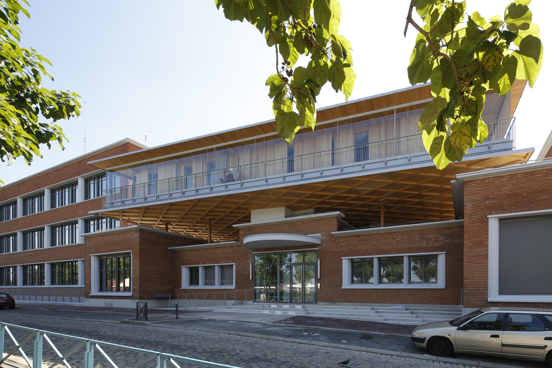
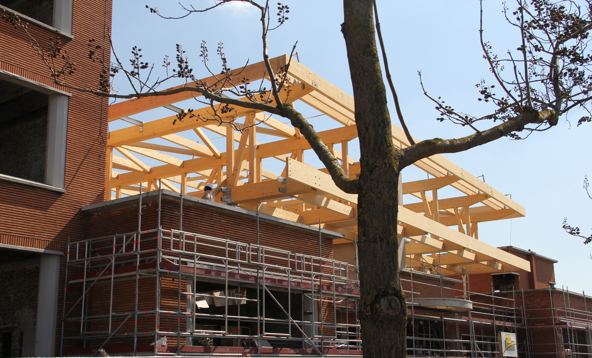
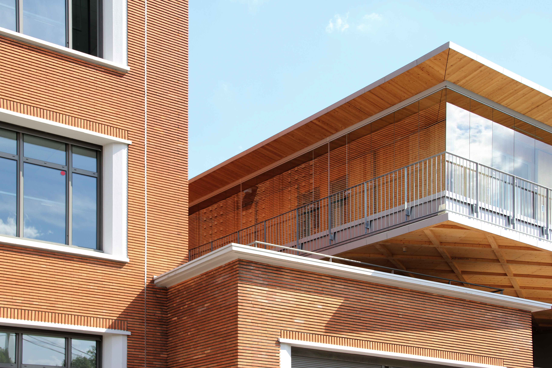
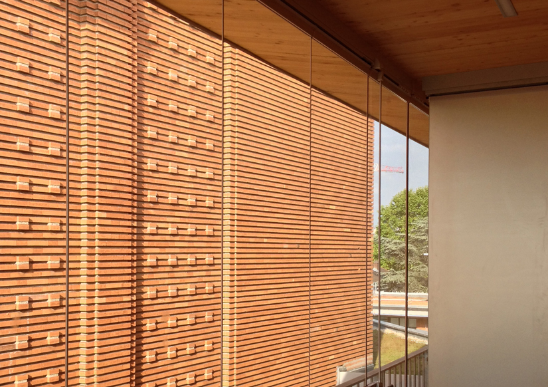
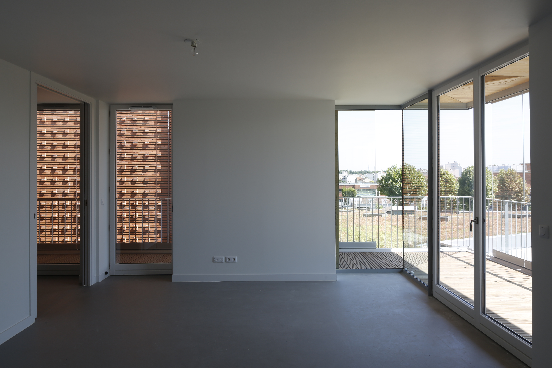
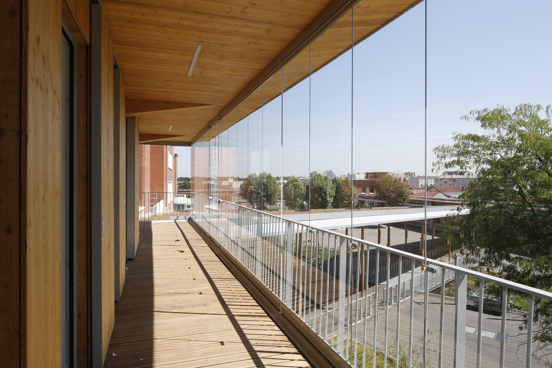
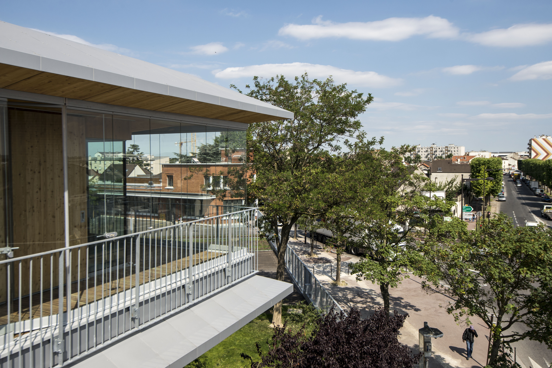
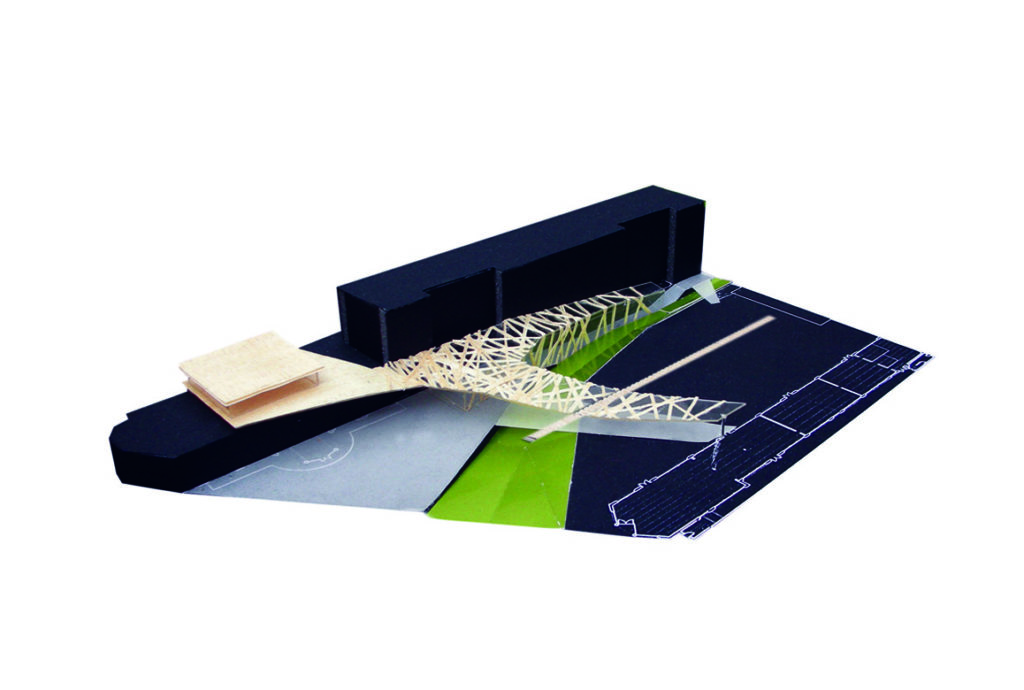
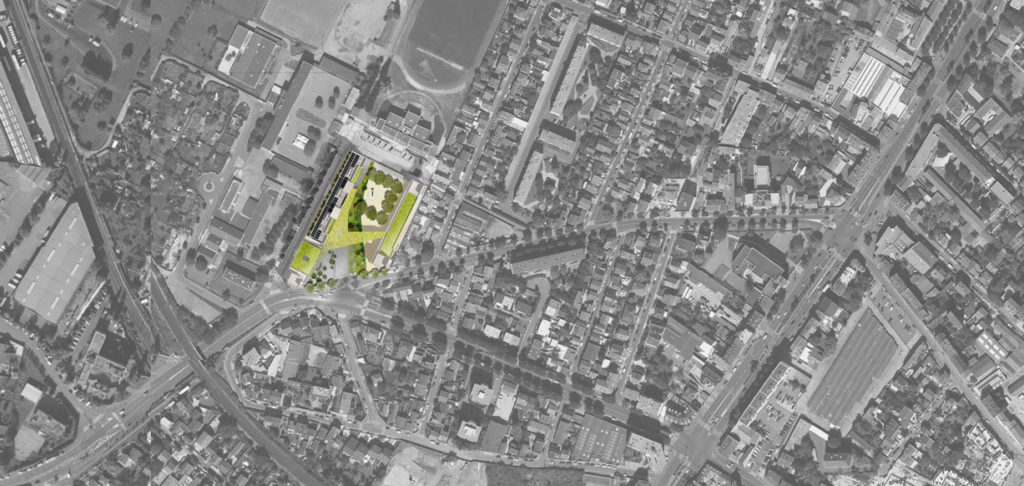
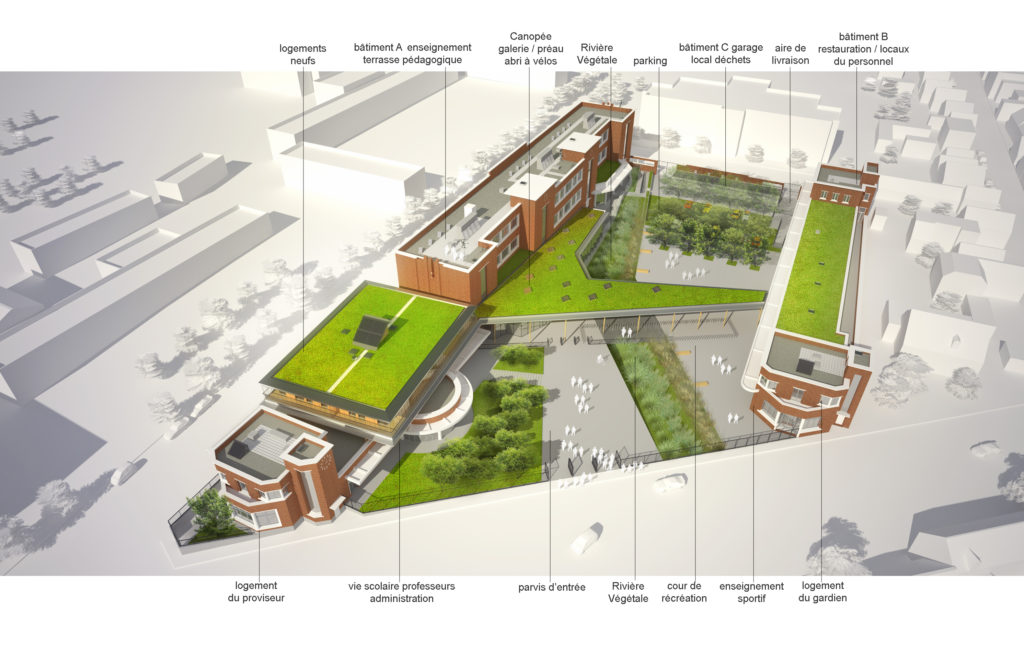
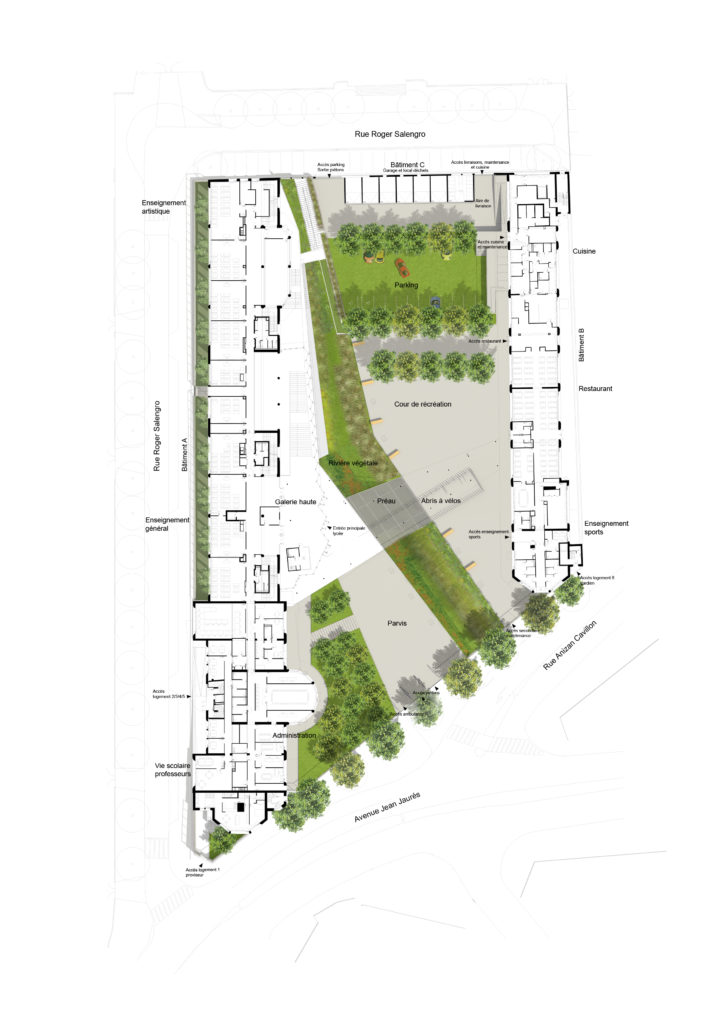

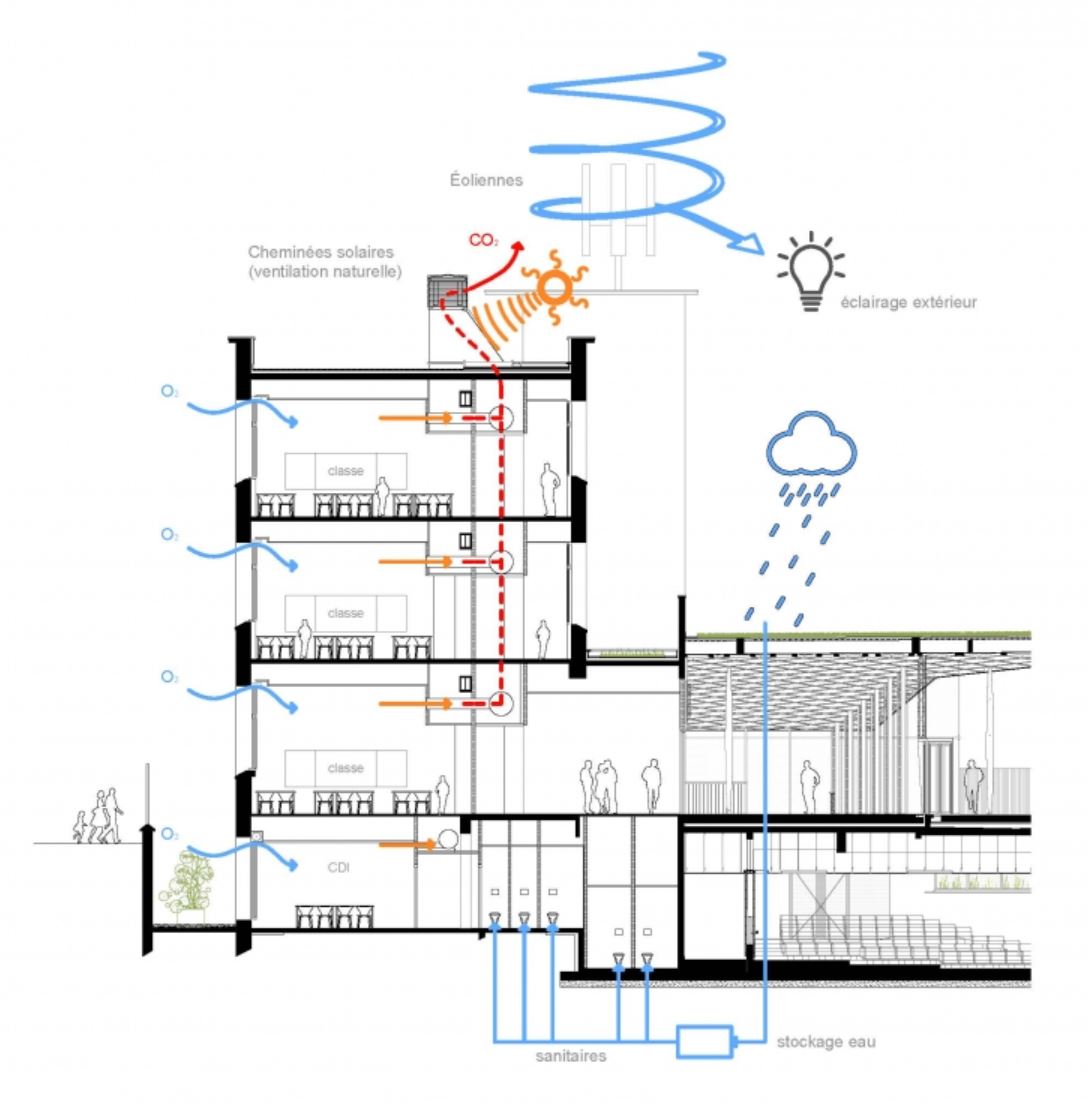
Publications
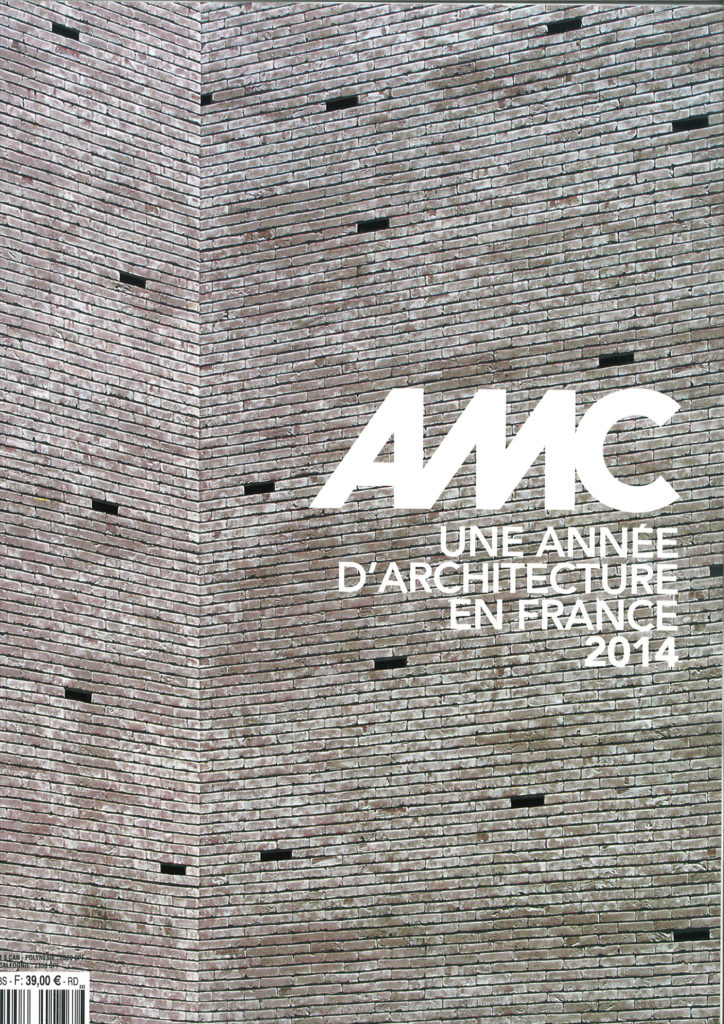
(January 2015)
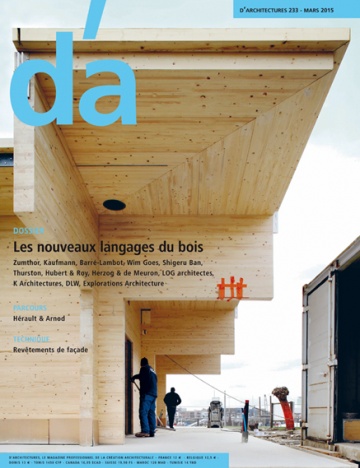
(March 2015)
